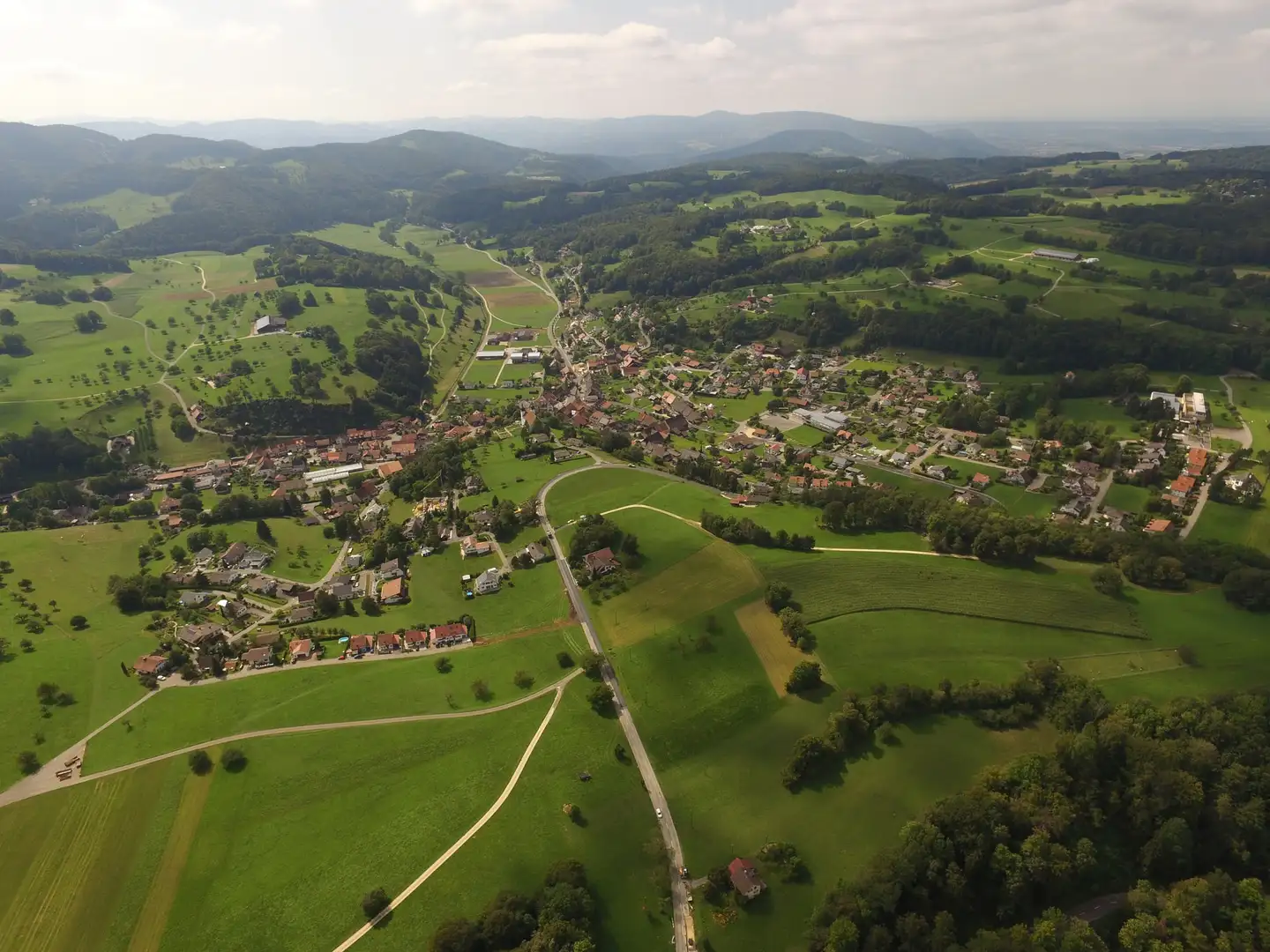CasaVendo Immobilien AG
1 room • 31 m² • Commercial
Solothurnstrasse 62, 4702 Oensingen
Bright and spacious rooms
Excellent public transport access
Parking available for CHF 50
CHF 850
CHF 329 m² / year
icasa.ch
CasaVendo Immobilien AG
Commercial for rent
Solothurnstrasse 62, 4702 Oensingen
Central office space with optimal accessibility!
1 room • 31 m² • Commercial
Bright and spacious rooms
Excellent public transport access
Parking available for CHF 50



