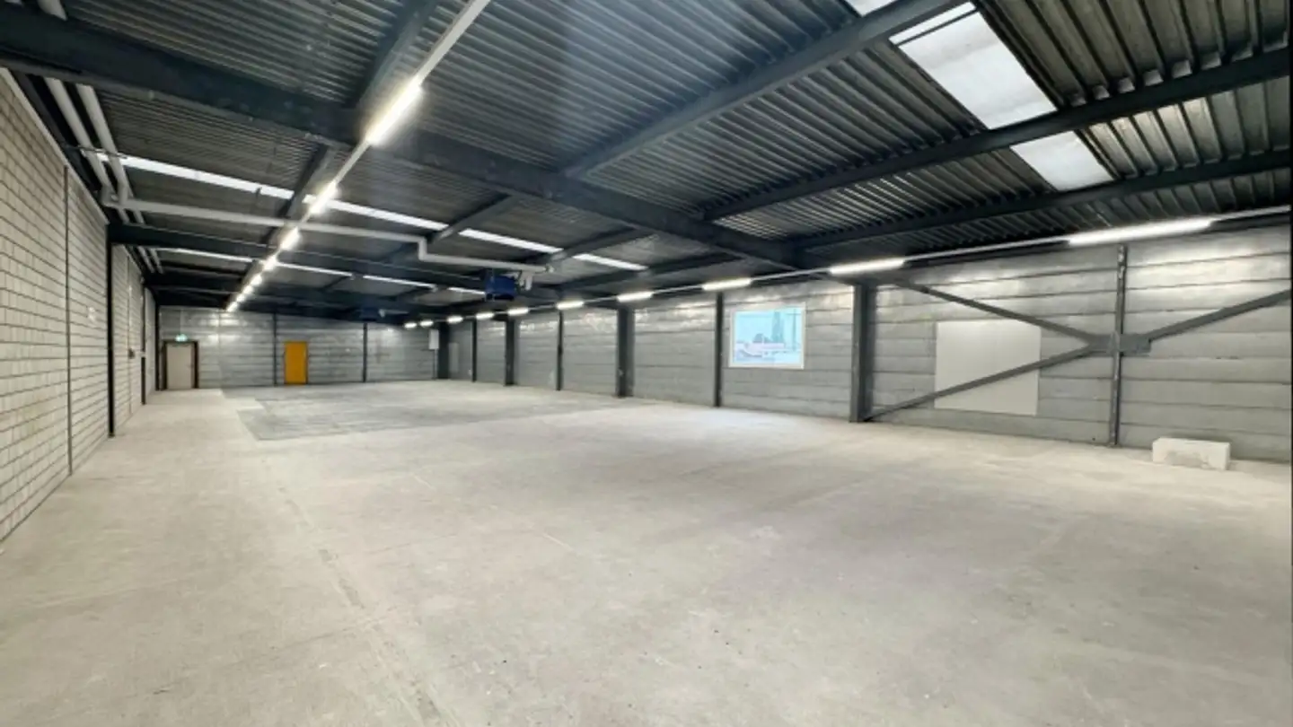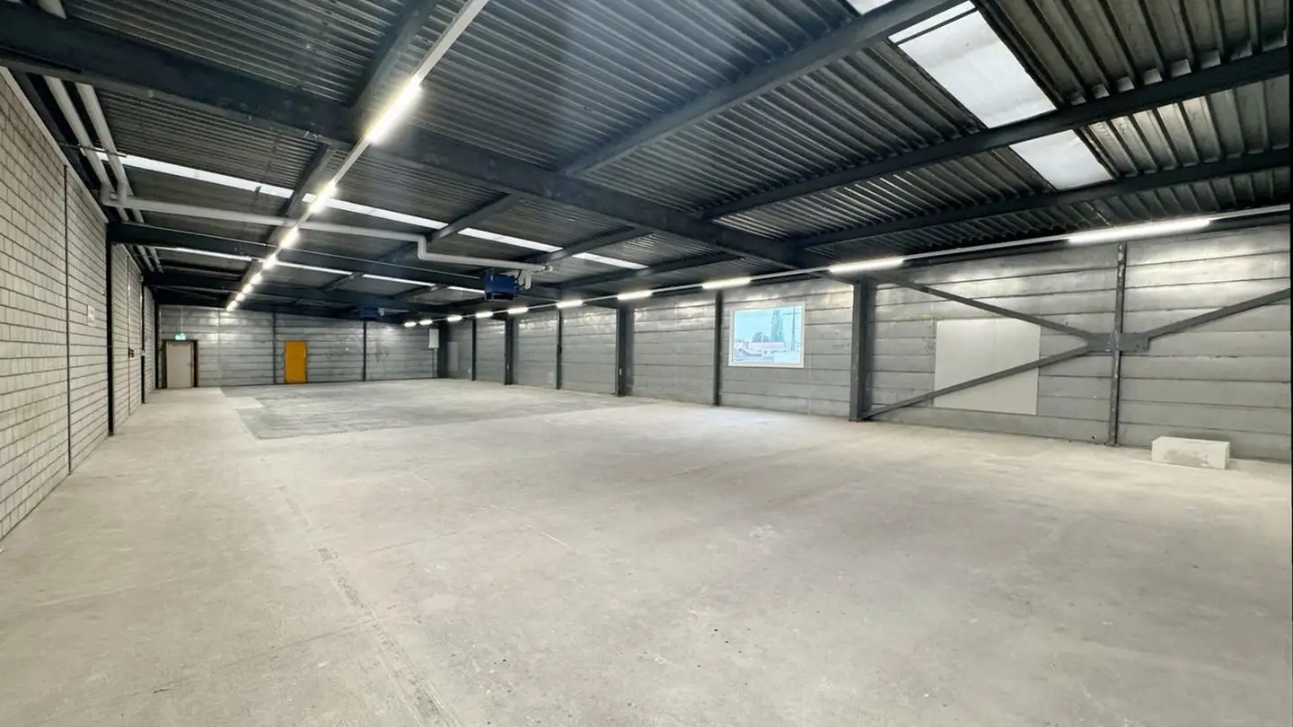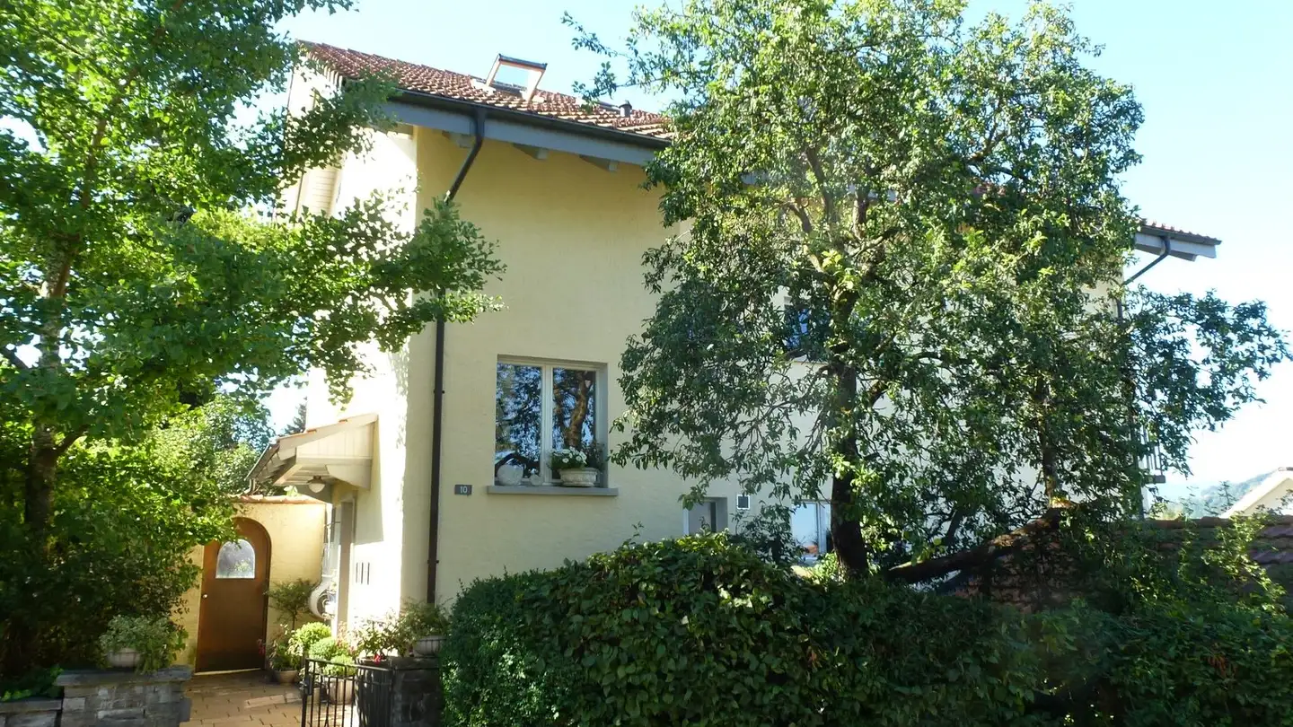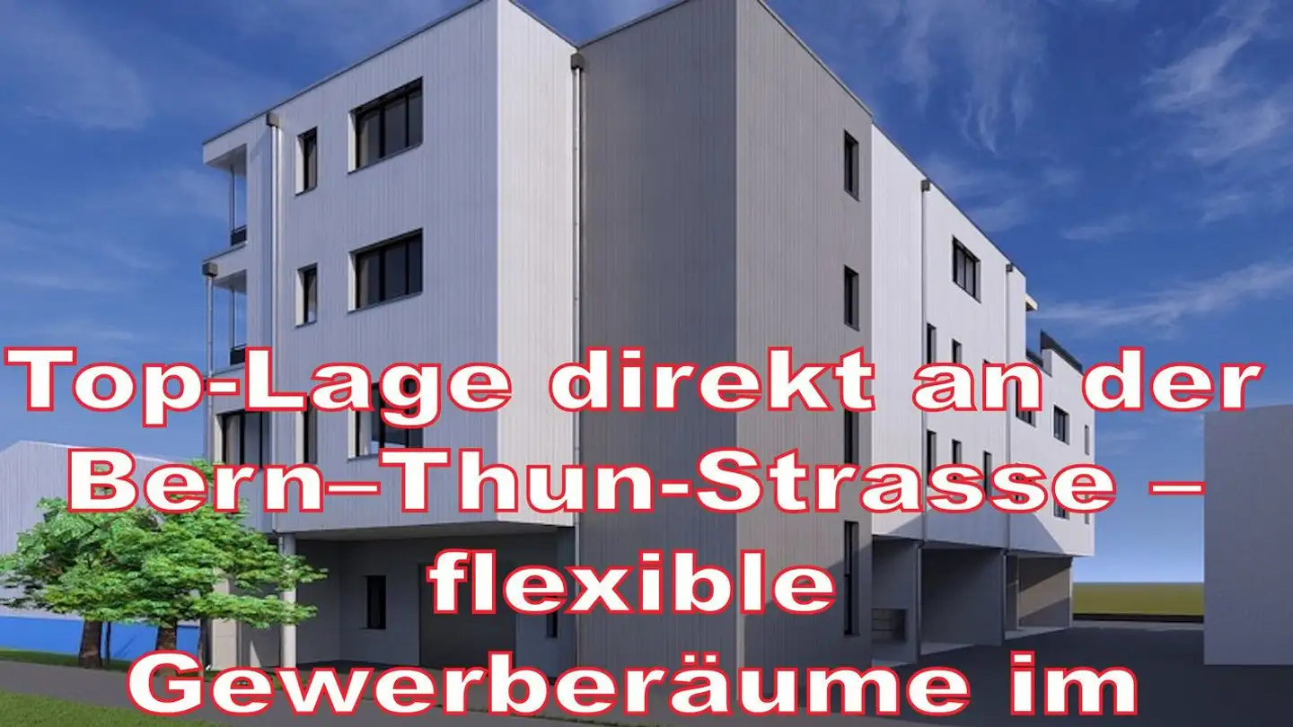Office space for rent - Syrengasse 29, 3507 Biglen
Why you'll love this property
Customizable layout options
Accessible for all users
Equipped with floor heating
Arrange a visit
Book a visit today!
Modern office/storage spaces in new building
We are renting immediately or by arrangement office (possibly storage rooms) in a modern commercial new building.
The rooms have different sizes:
-Room 1 on the 1st floor (open room / possible meeting room) = 15.0m2
-Room 2 on the 1st floor (office/storage) = 22.0m2
-Room 3 on the 1st floor (office/storage) = 23.5m2 (Room 2+3 connected)
-Room 5 on the 2nd floor (office/storage) = 89m2
Rental prices: by arrangement!
Example presentation Room 2 = Fr. 400.- (incl. NK)
Example presentation Room 3 = Fr. 400....
Property details
- Available from
- 06.02.2024
- Construction year
- 2023
- Living surface
- 171 m²
- Usable surface
- 171 m²



