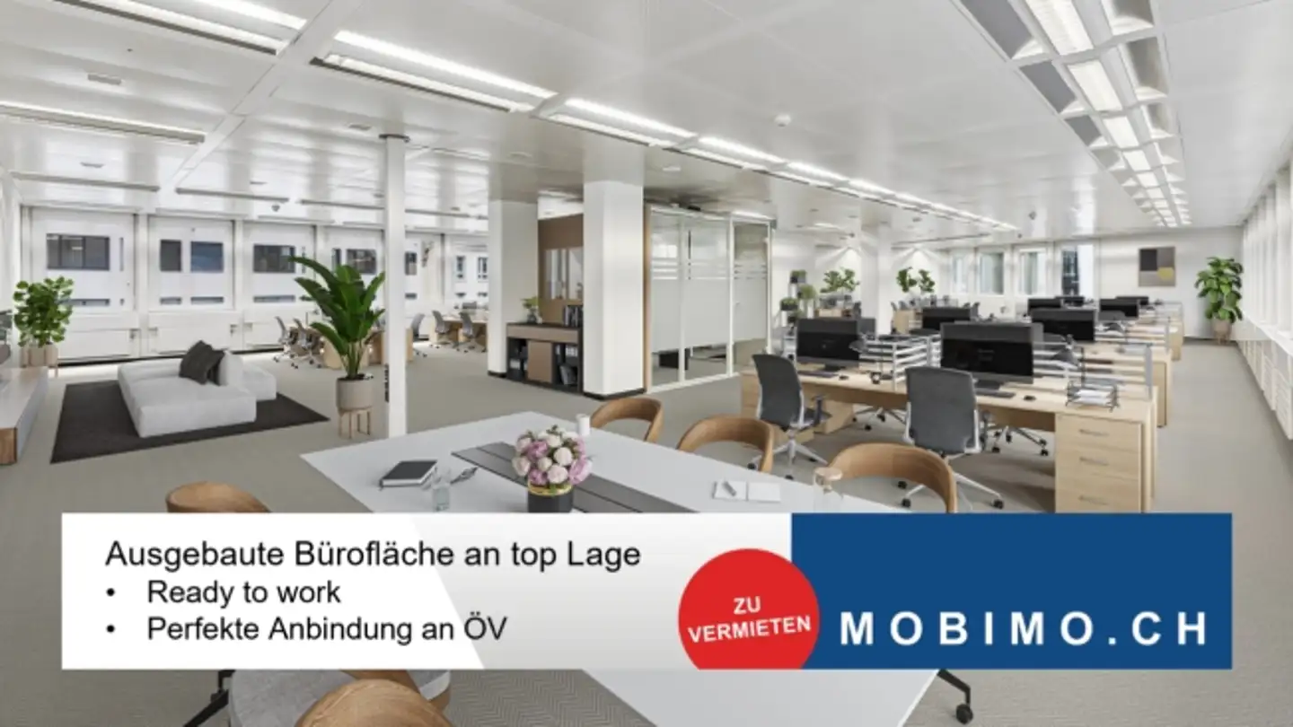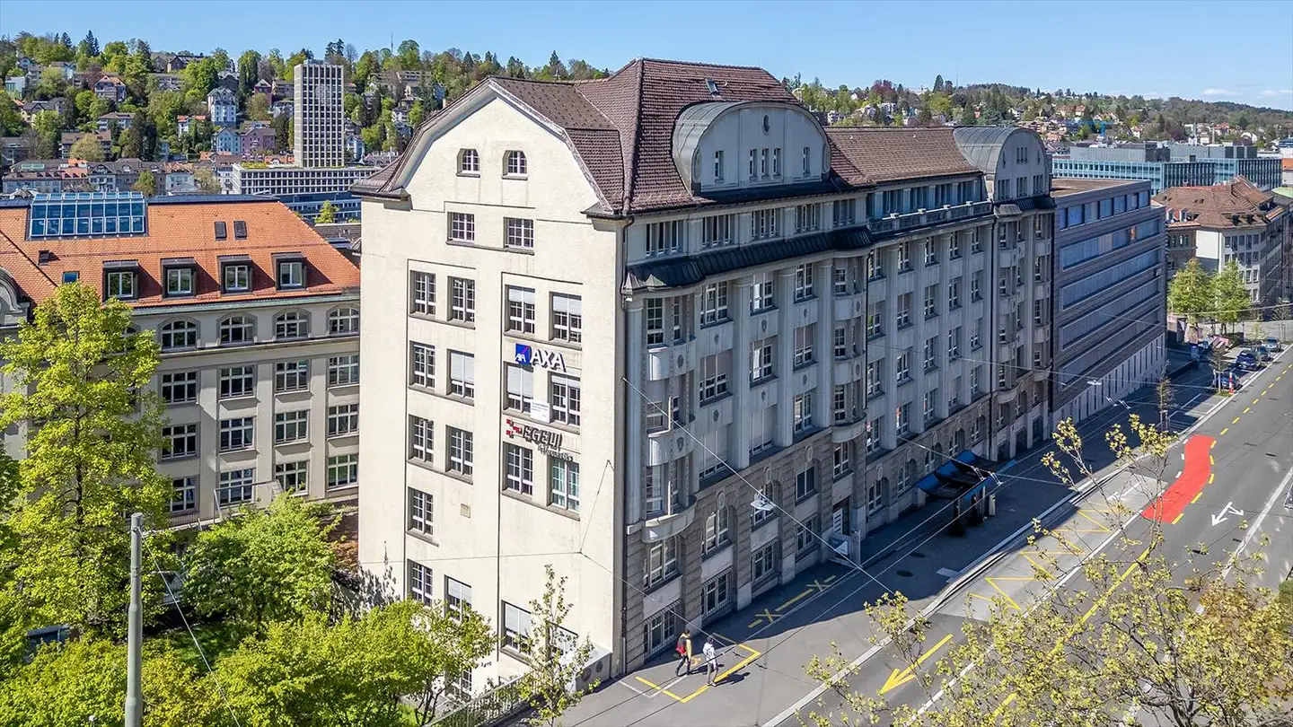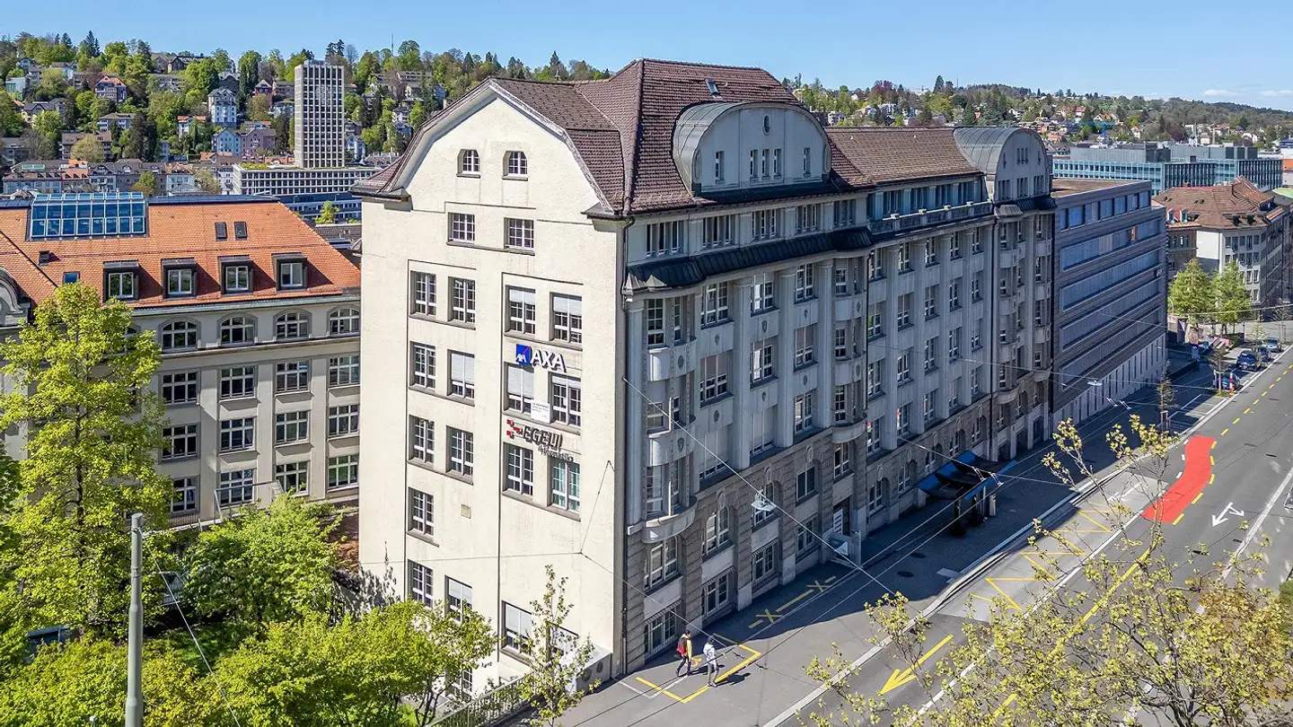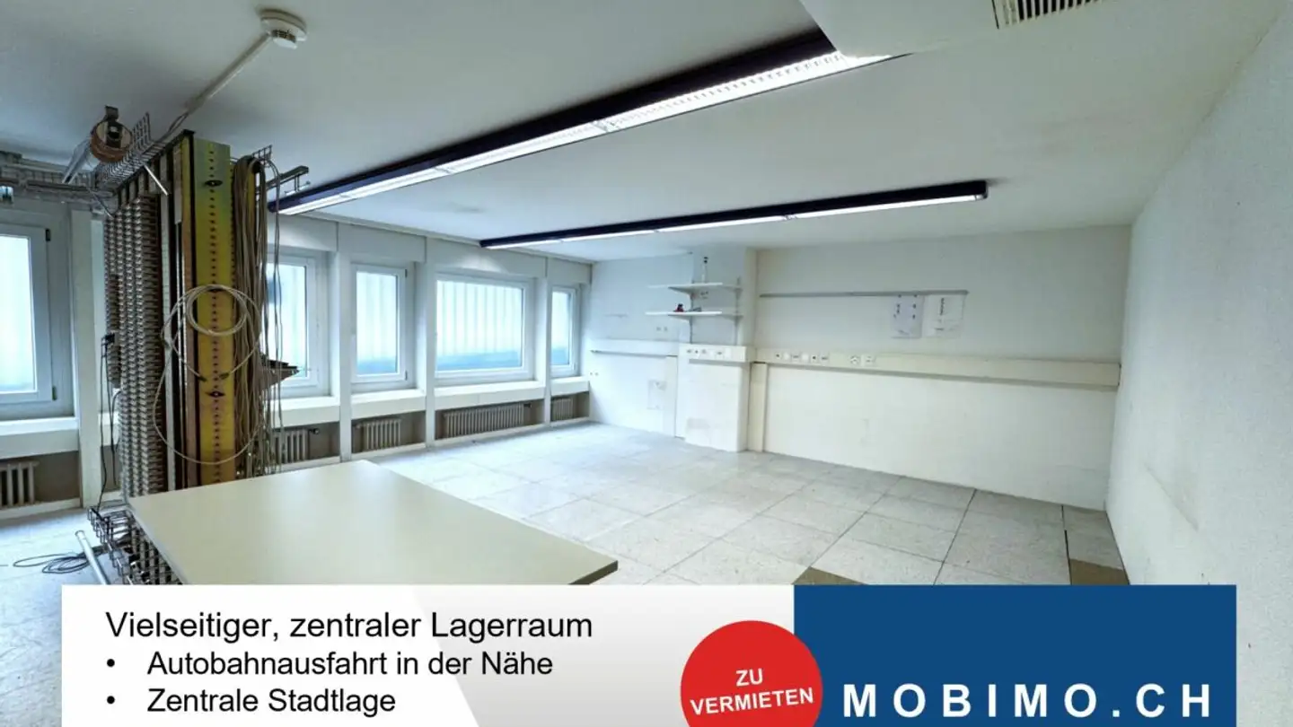Office space for rent - Industriestrasse 23, 9100 Herisau
Why you'll love this property
Eco-friendly Minergie standard
Flexible spaces up to 1000m²
Dedicated customer parking area
Arrange a visit
Book a visit with Stieger today!
Most Modern and Impressive Office and Showrooms....
BUILDING STRUCTURE:
The building was accessed for vehicles via 2 spindle ramps. Cars circulate between the floors via these ramps. Employees, customers, and tenants move through the continuous stairwells and elevators. The new production building was constructed to Minergie standards. The building is designed to independently supply the production operations of Carrosserie Pfister AG and future tenants with heating and cooling capacity. The entire remaining energy generation is also to be ensured...
Costs breakdown
- Net rent
- CHF 33’900
- Additional costs
- CHF 3’390
- Total rent
- CHF 33’900
Property details
- Available from
- By agreement
- Construction year
- 2024



