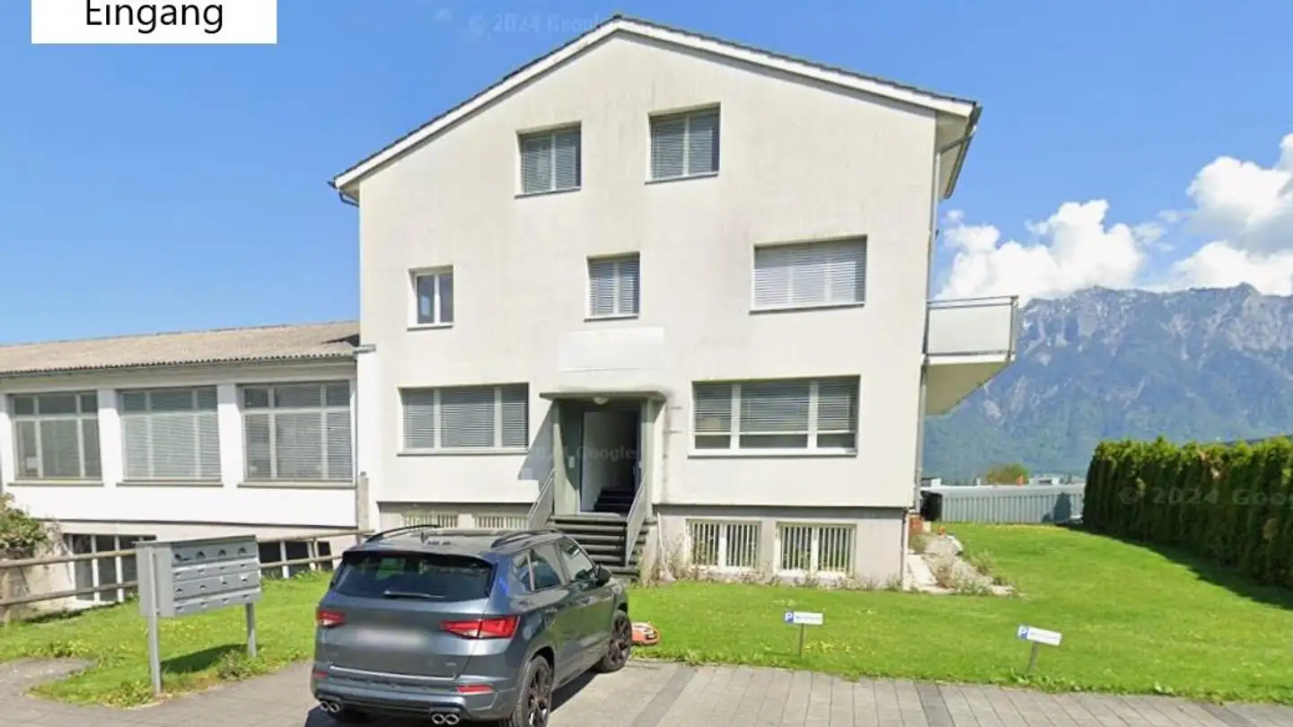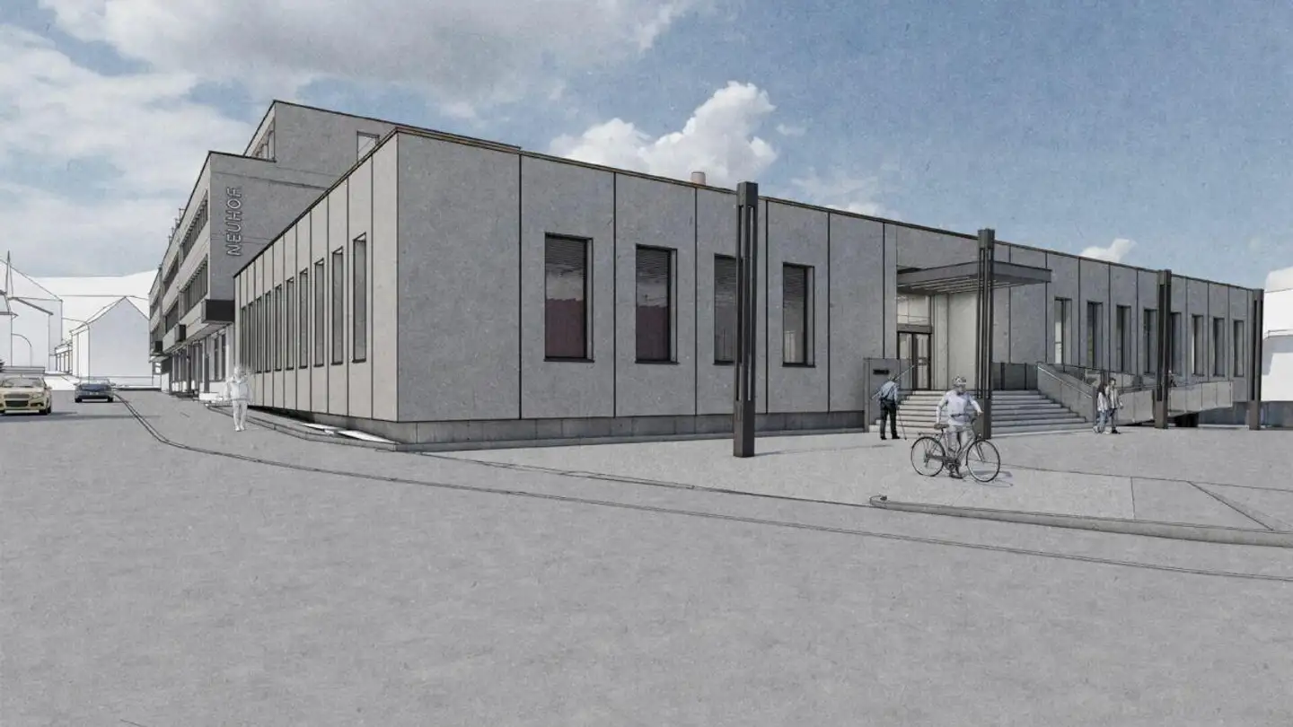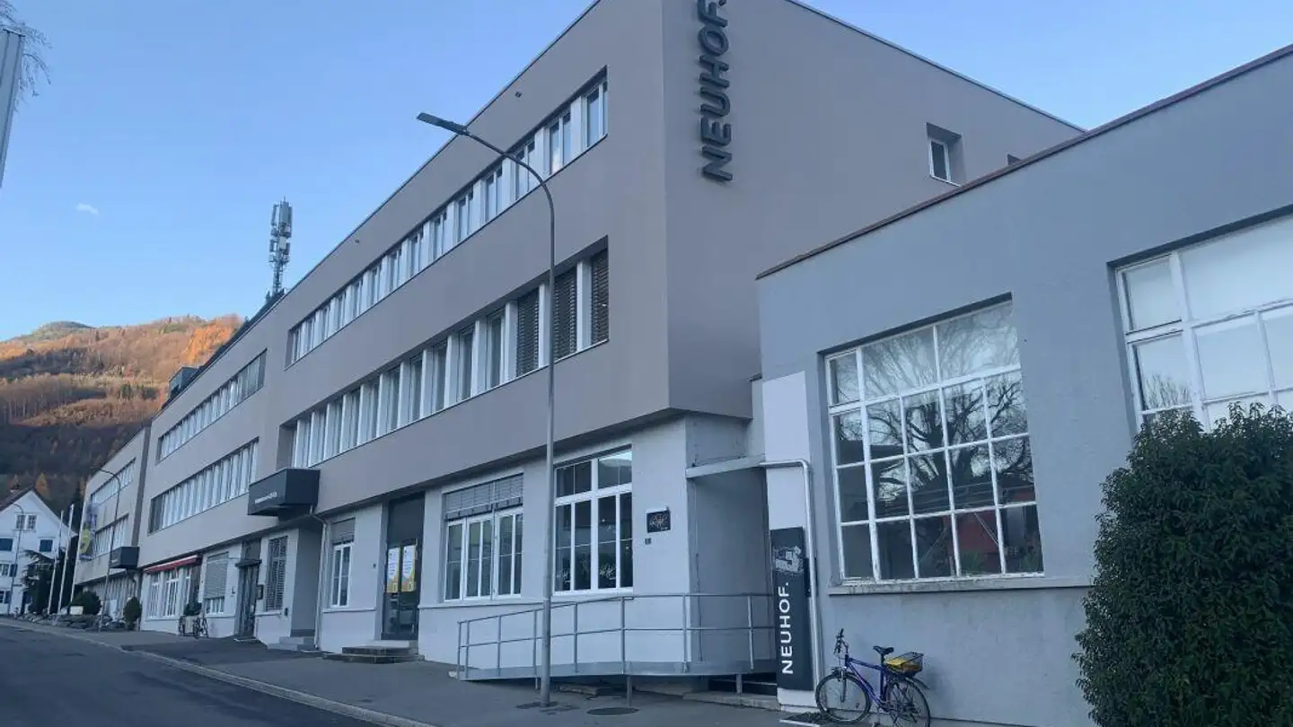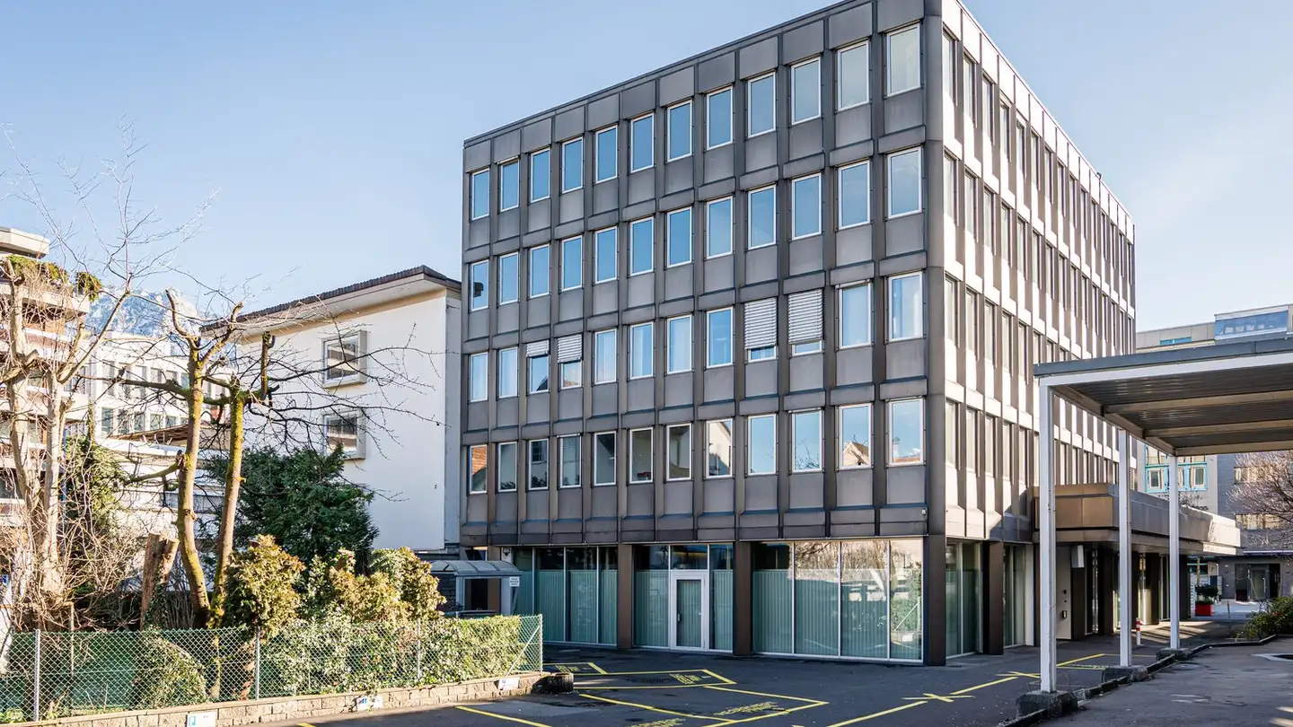Commercial for rent - Fuchsbühelstrasse 23, 9470 Buchs SG
Why you'll love this property
360° mountain views
Customizable layout
Rooftop bar & dance club
Arrange a visit
Book a visit with Zurflüh today!
68 m² Office/Commercial Space (First Occupancy)
At Langäulistrasse 9 in Buchs, in a location that is optimally situated for transport, four new floors with a total of over 1,330 m2 of usable space have been created by adding to the logistics center of a large transport company. Office/commercial spaces of around 68 m2 are available on the 4th floor.
The location is popular and also interesting for an industry with customer traffic due to the sufficiently available outdoor parking spaces. The access to the A13 motorway is practically right at t...
Property details
- Available from
- By agreement




