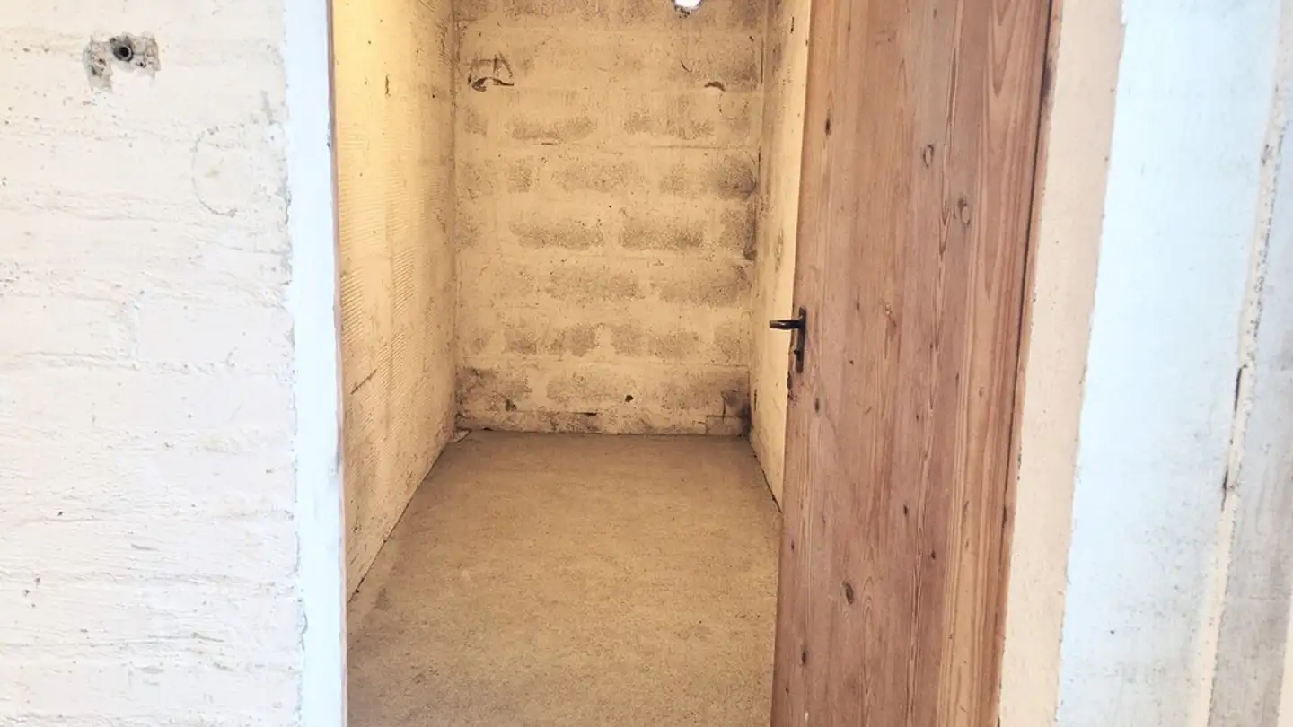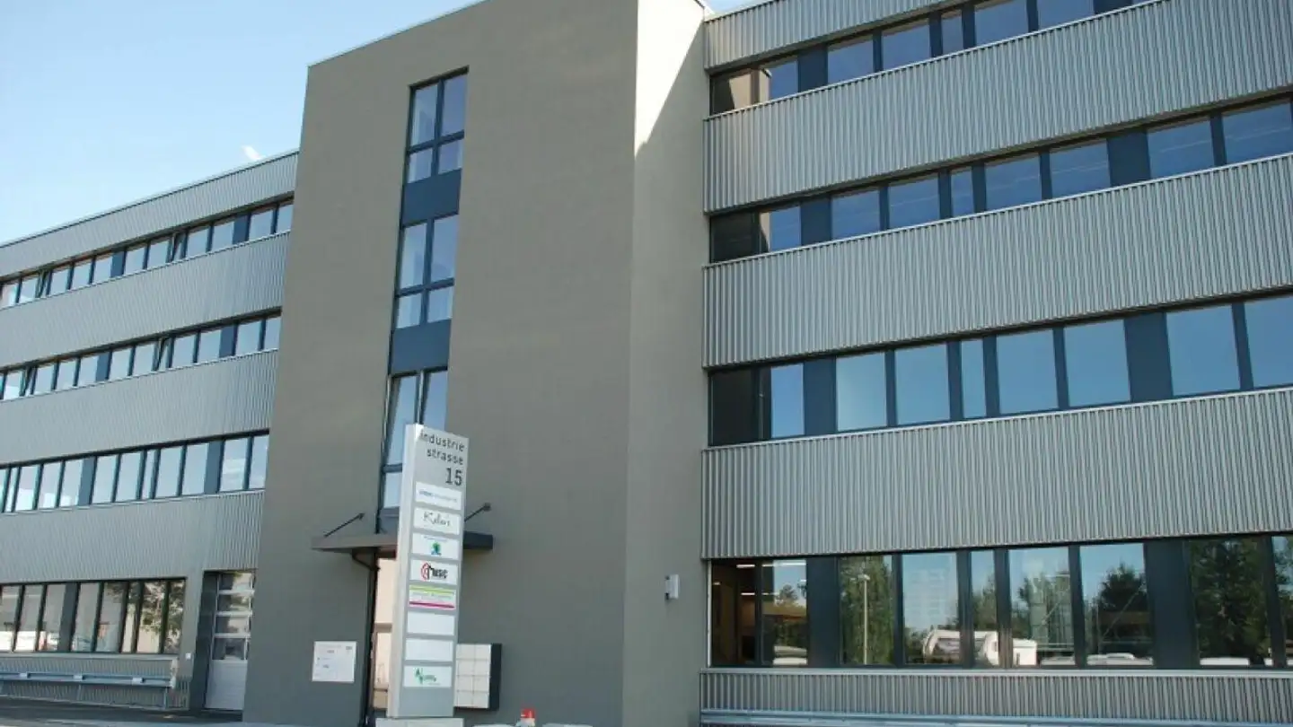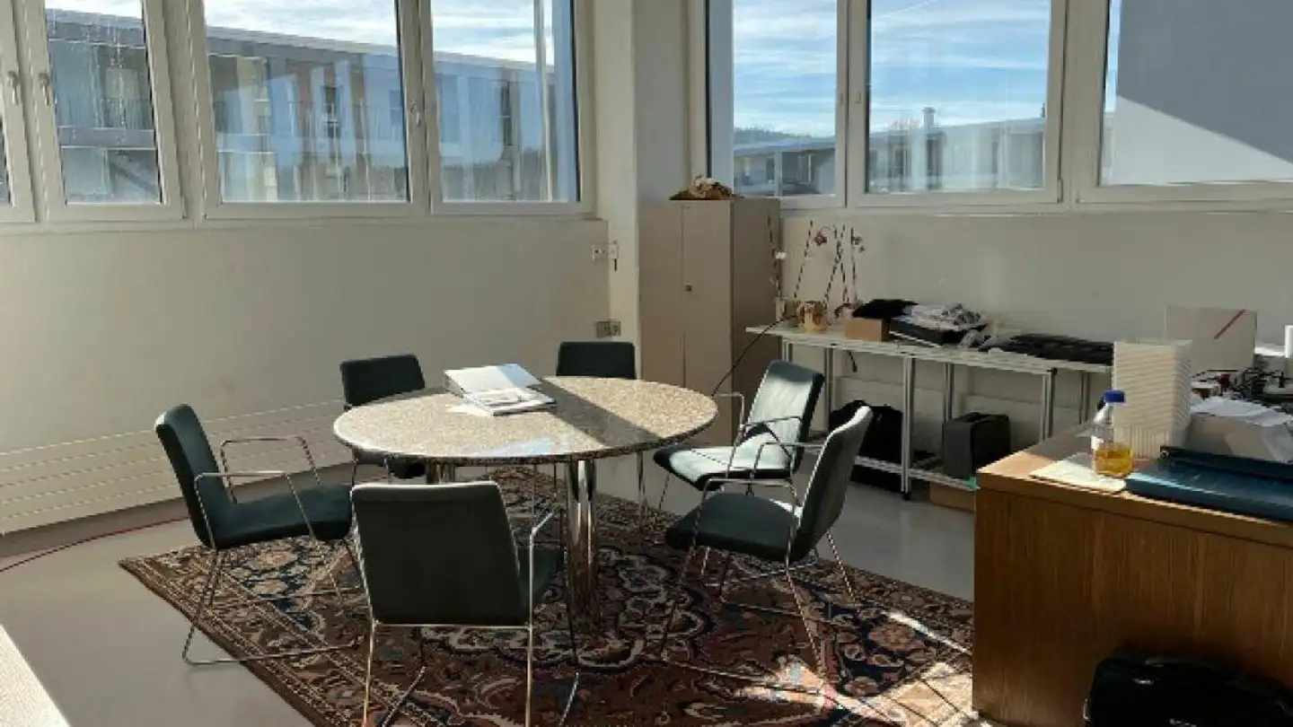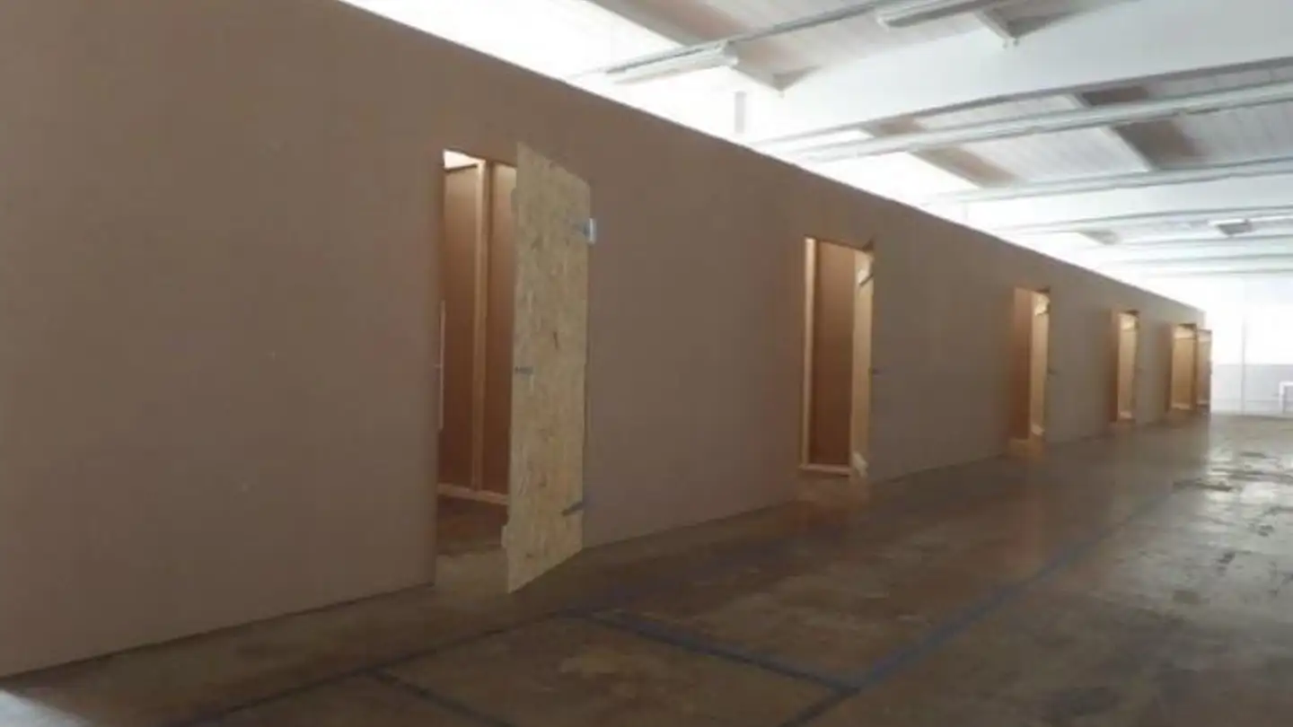Advertising space for rent - Juchstrasse 22, 8500 Frauenfeld
Why you'll love this property
Innovative autolift technology
Flexible rental spaces available
Prime location with Aldi anchor
Arrange a visit
Book a visit with Guy today!
Park 19 frauenfeld - 2nd floor
PARK 19 Frauenfeld
The PARK 19 is an innovative, multi-story, multifunctional commercial and office building in Frauenfeld-Ost. The attractive location with very good transport connections offers a wide range of flexibly usable spaces. The entire building is divided into 4 floors. The basement houses the underground garage with direct access to the building, the ground floor has the Aldi. Floors 2 and 3, as well as the attic floor, are freely available.
The total volume according to SIA 416 is 63,...
Costs breakdown
- Net rent
- CHF 19’500
- Additional costs
- CHF 30
- Total rent
- CHF 19’500
Property details
- Available from
- 11.09.2024
- Construction year
- 2023
- Living surface
- 1200 m²
- Usable surface
- 1200 m²



