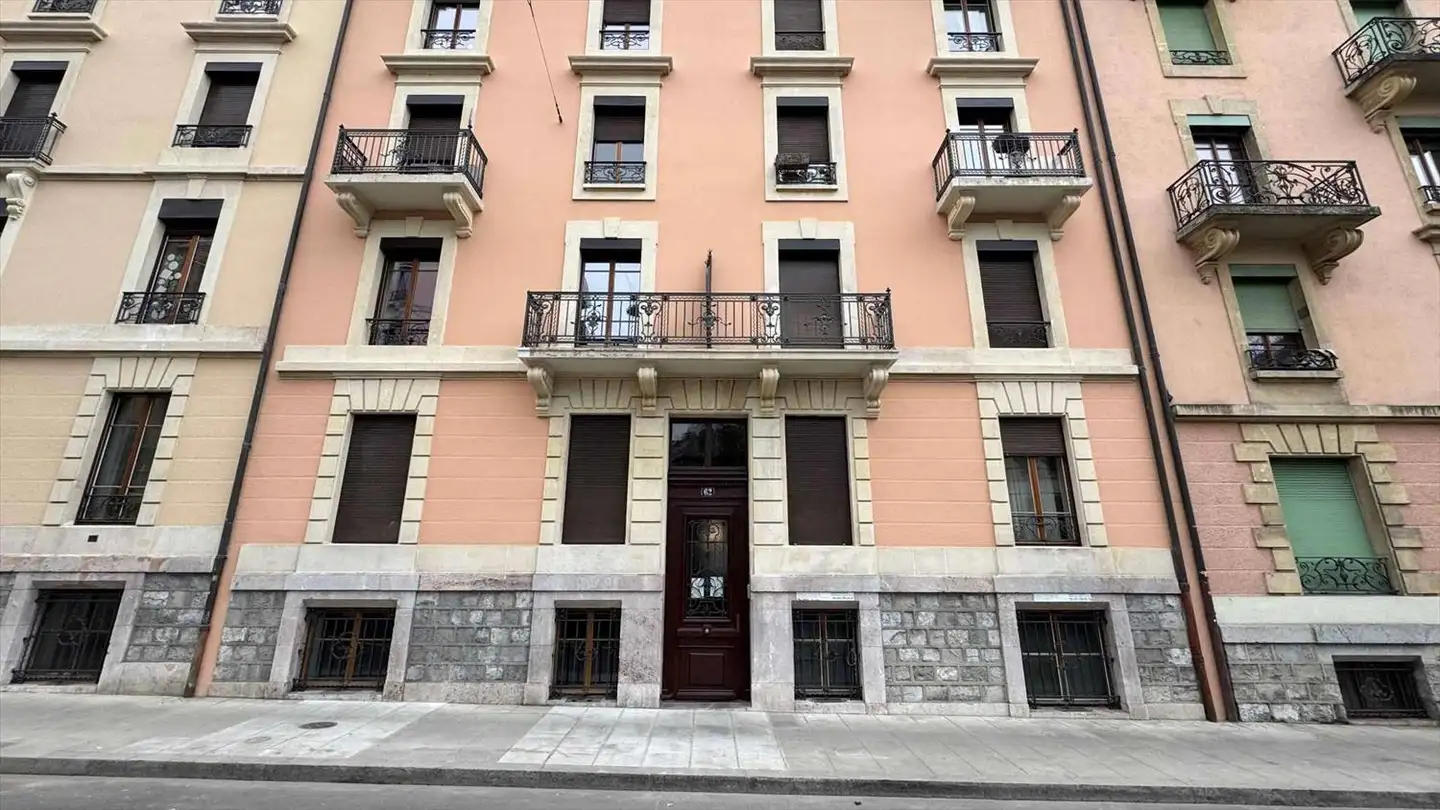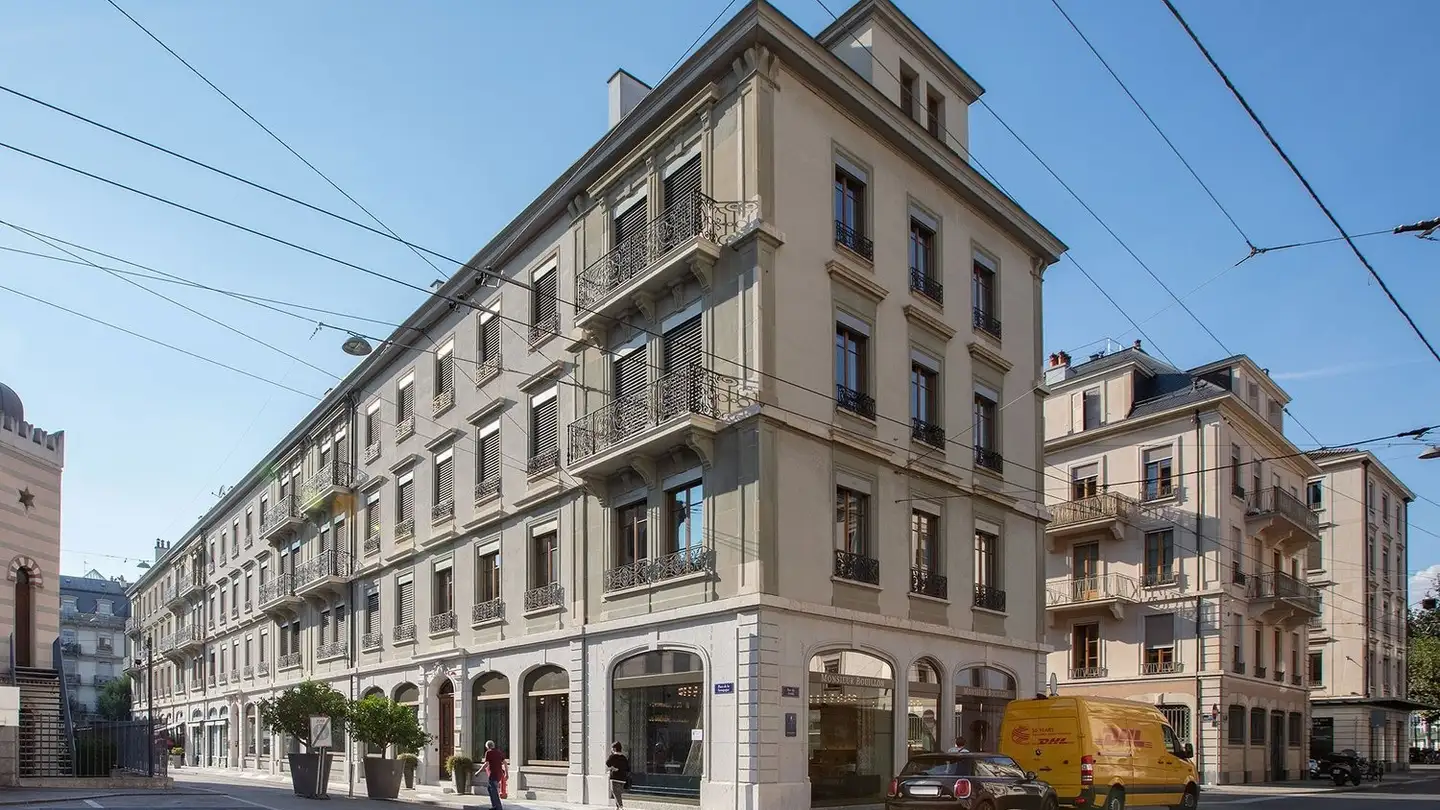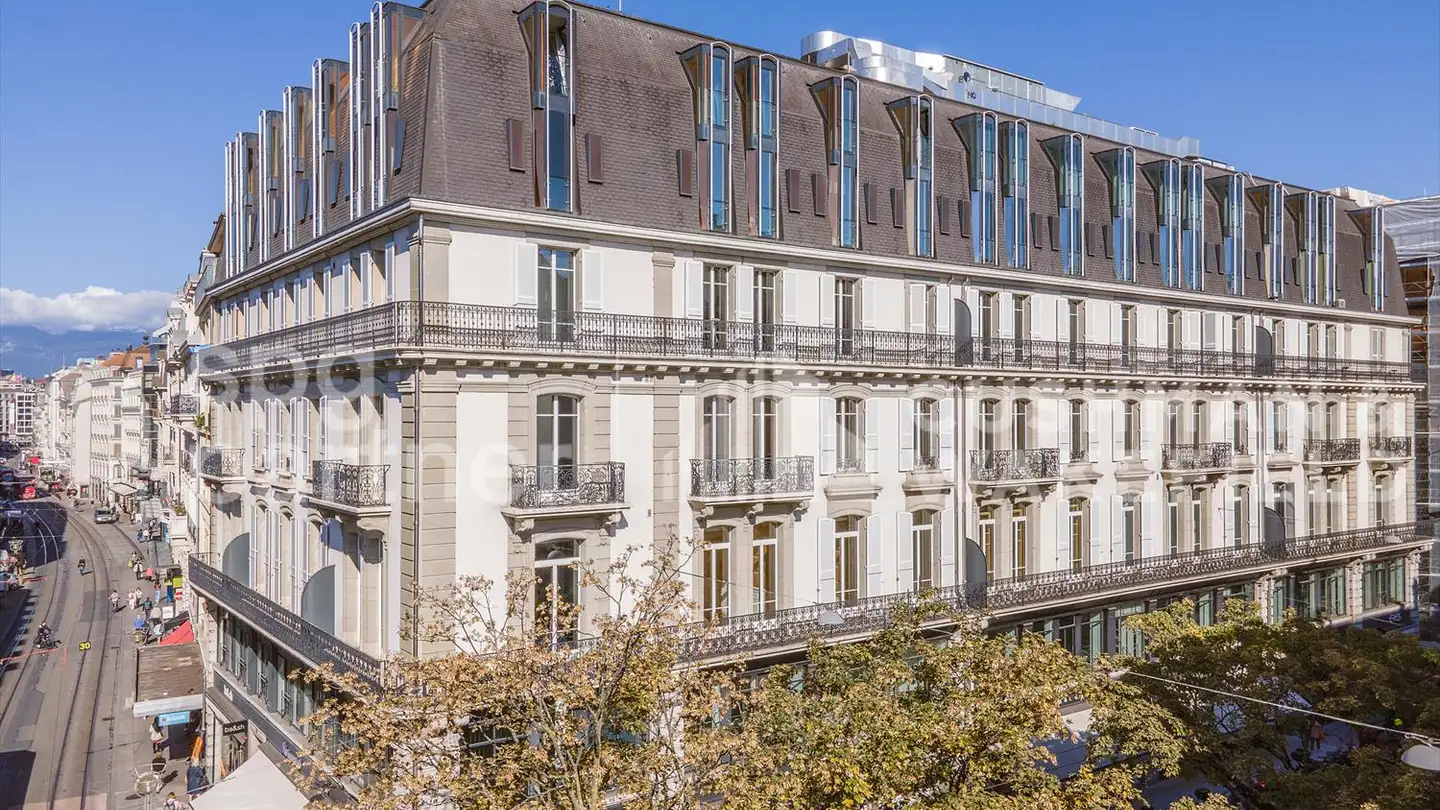Storage space for rent - Chemin Grenet 21, 1214 Vernier
Why you'll love this property
12,000 m² of flexible space
Private loading docks available
Bright offices with terrace
Arrange a visit
Book a visit with Anne-Pascale today!
Grenet 21 - Logistic Warehouses, Craft Businesses and Modern Offices with Terrace
Logistic warehouses, craft businesses, and offices.
This modern building offers 12,000 m² of fully equipped and immediately available storage space:
* Ground floor: Logistic warehouse of 2,157 m²: Load capacity/m²: 2,000 kg and operational height 6.75 m
* Mezzanine: Workshops/storage of 639 and 519 m²: Load capacity/m²: 800 kg and operational height 2.80 m
* Mezzanine: Furnished offices of 317 m²
* 1st floor: Logistic warehouse of 3,260 m²: Load capacity/m²: 1,500 kg and operational height 5.65 m, ...
Property details
- Available from
- 26.06.2023
- Living surface
- 600 m²
- Usable surface
- 600 m²



