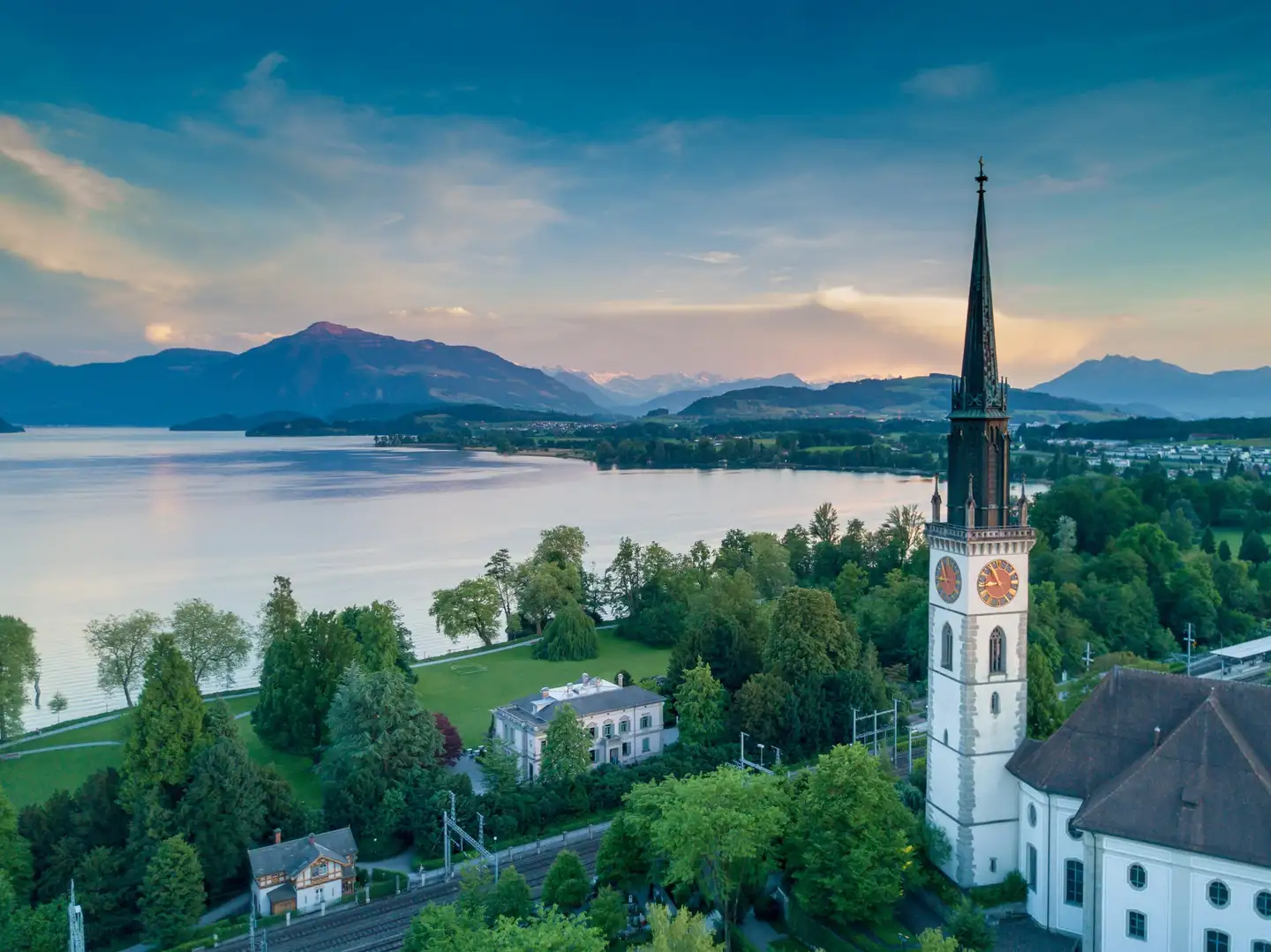Wüthrich & Boss Immobilien
77 m² • Commercial
Langackerstrasse 25, 6330 Cham
Bright and versatile workspace
Central location with great access
Break room with amenities
CHF 1’220
CHF 190 m² / year
homegate.ch
Wüthrich & Boss Immobilien
Commercial for rent
Langackerstrasse 25, 6330 Cham
Modern, central, bright and quiet
77 m² • Commercial
Bright and versatile workspace
Central location with great access
Break room with amenities
CHF 1’220
CHF 190 m² / year



