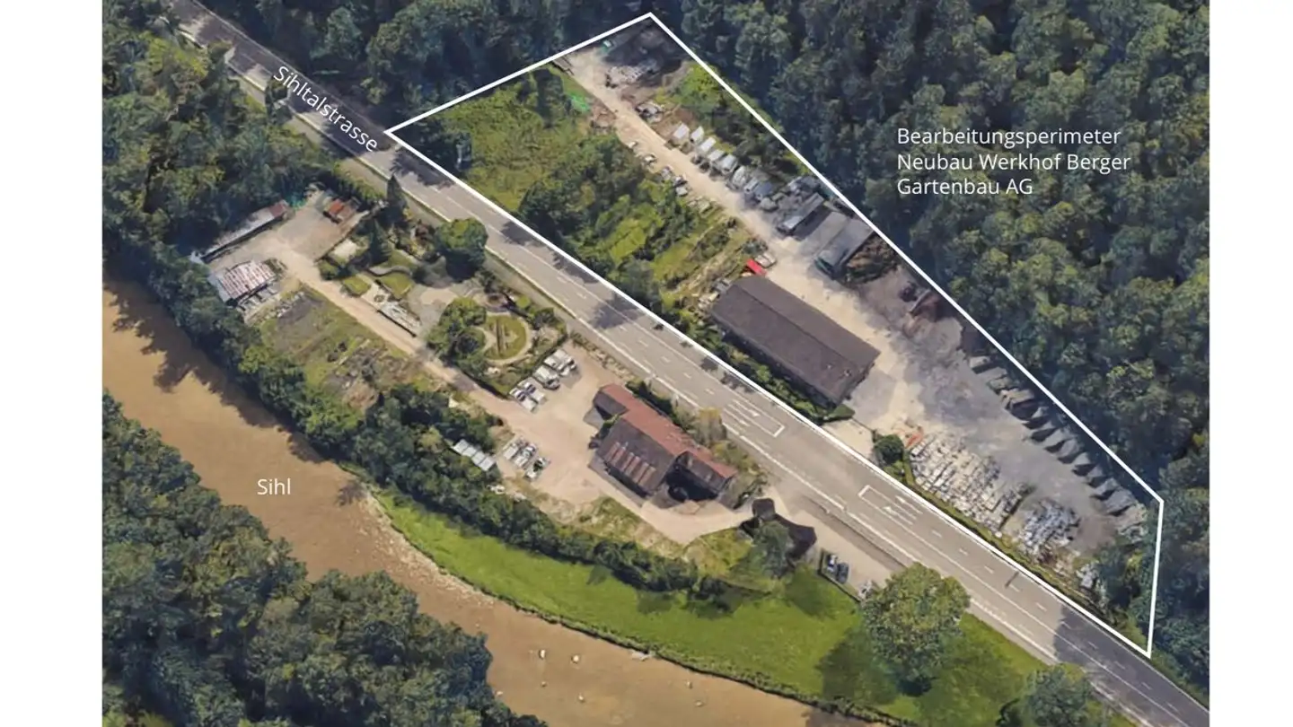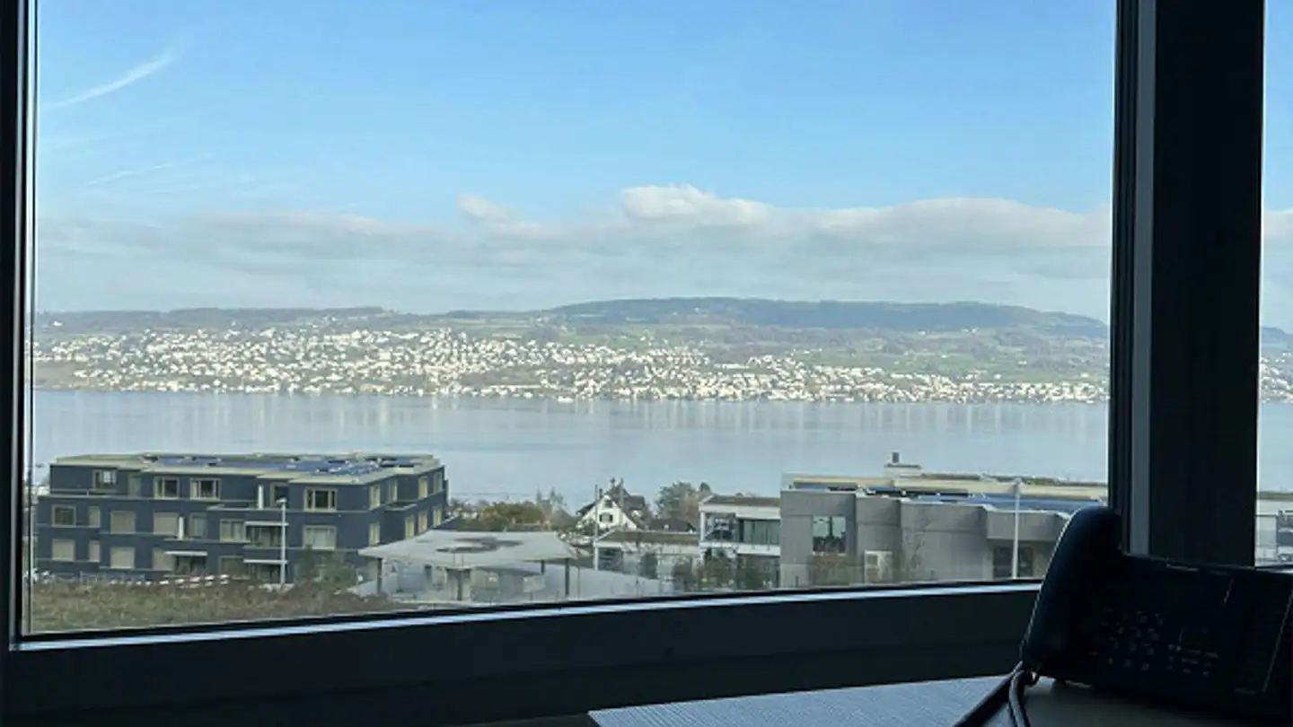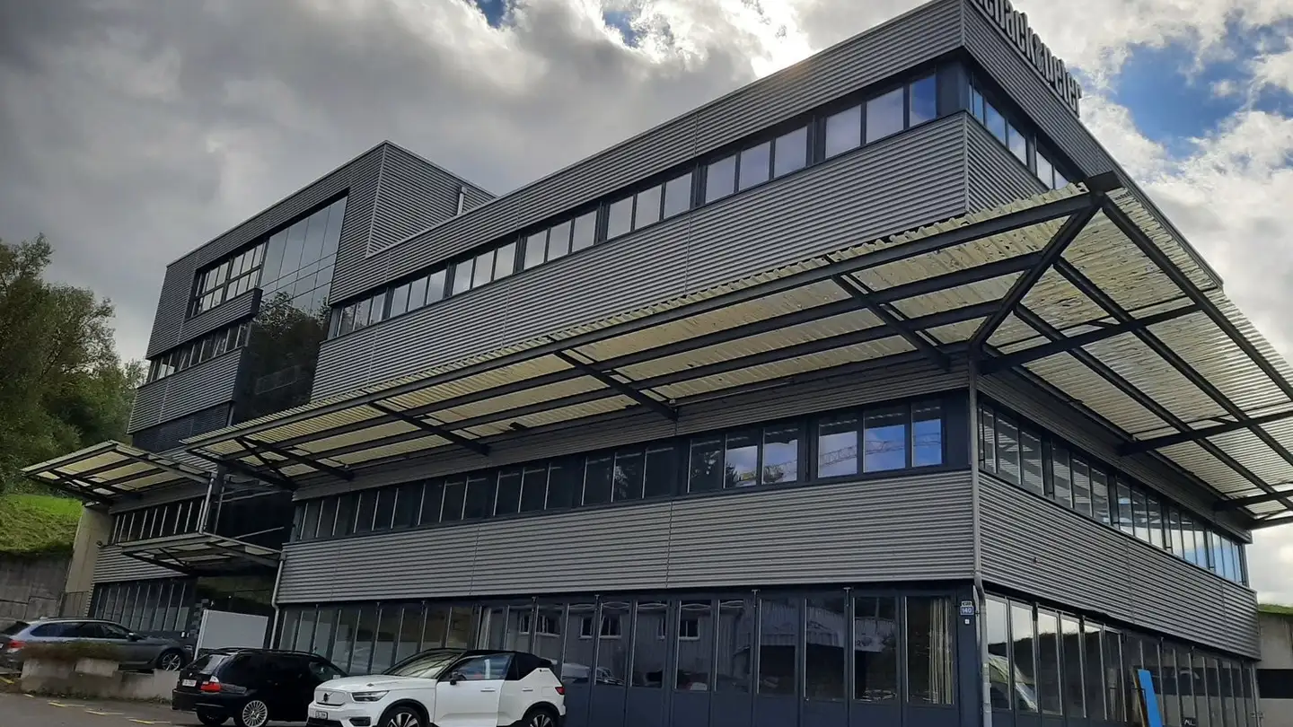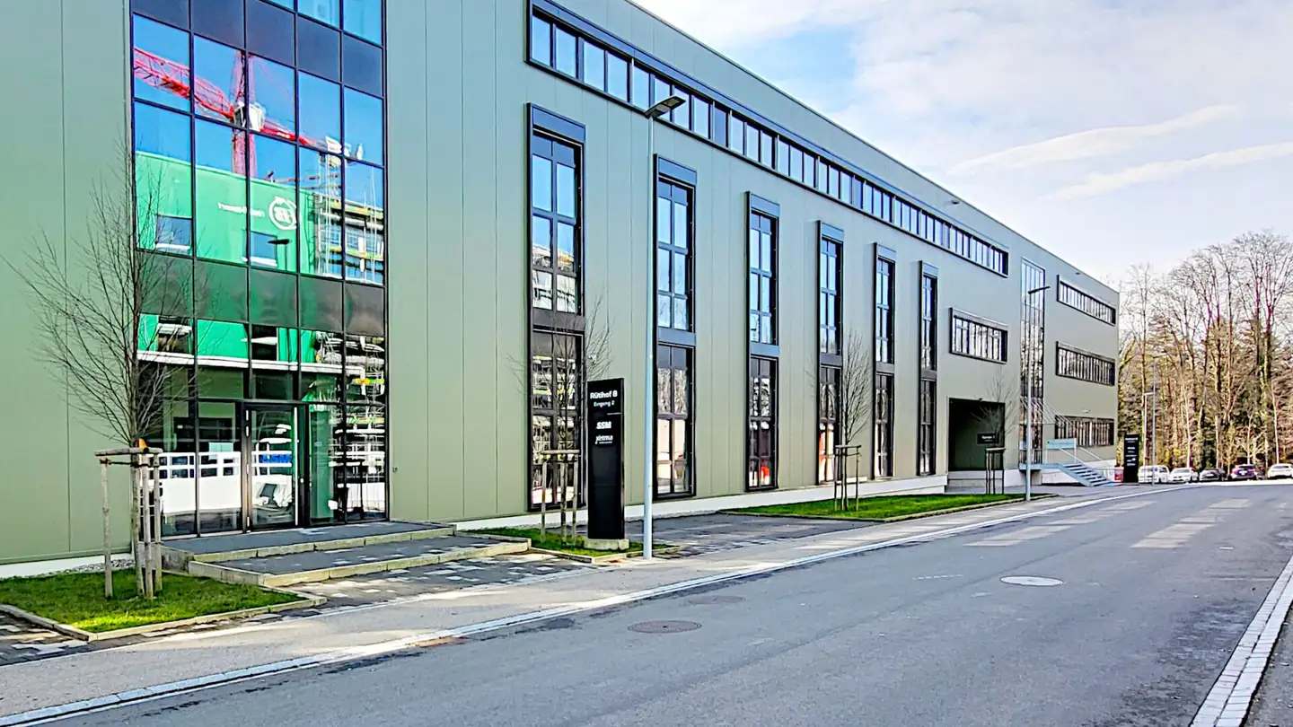Office space for rent - Jöchlerweg 2, 6340 Baar
Why you'll love this property
Flexible interior design options
Bright rooms with 3m height
Excellent transport accessibility
Arrange a visit
Book a visit with Andreas today!
Attractive office space in an ideal location - Flexible interior design possible!
At Jöchlerweg 2 in Baar, an office space of 609m² is available for rent on the 2nd floor.
The existing layout as an open office allows for flexible interior design with new floors, additional room divisions, or the installation of a kitchenette - according to your ideas.
The generous room heights of 3 meters combined with the light-flooded rooms create an open and inspiring working environment. The rental area is accessible via a staircase, which has a passenger/goods lift.
The motorway entrance...
Property details
- Available from
- 01.01.2026
- Construction year
- 1994
- Living surface
- 609 m²
- Usable surface
- 609 m²



