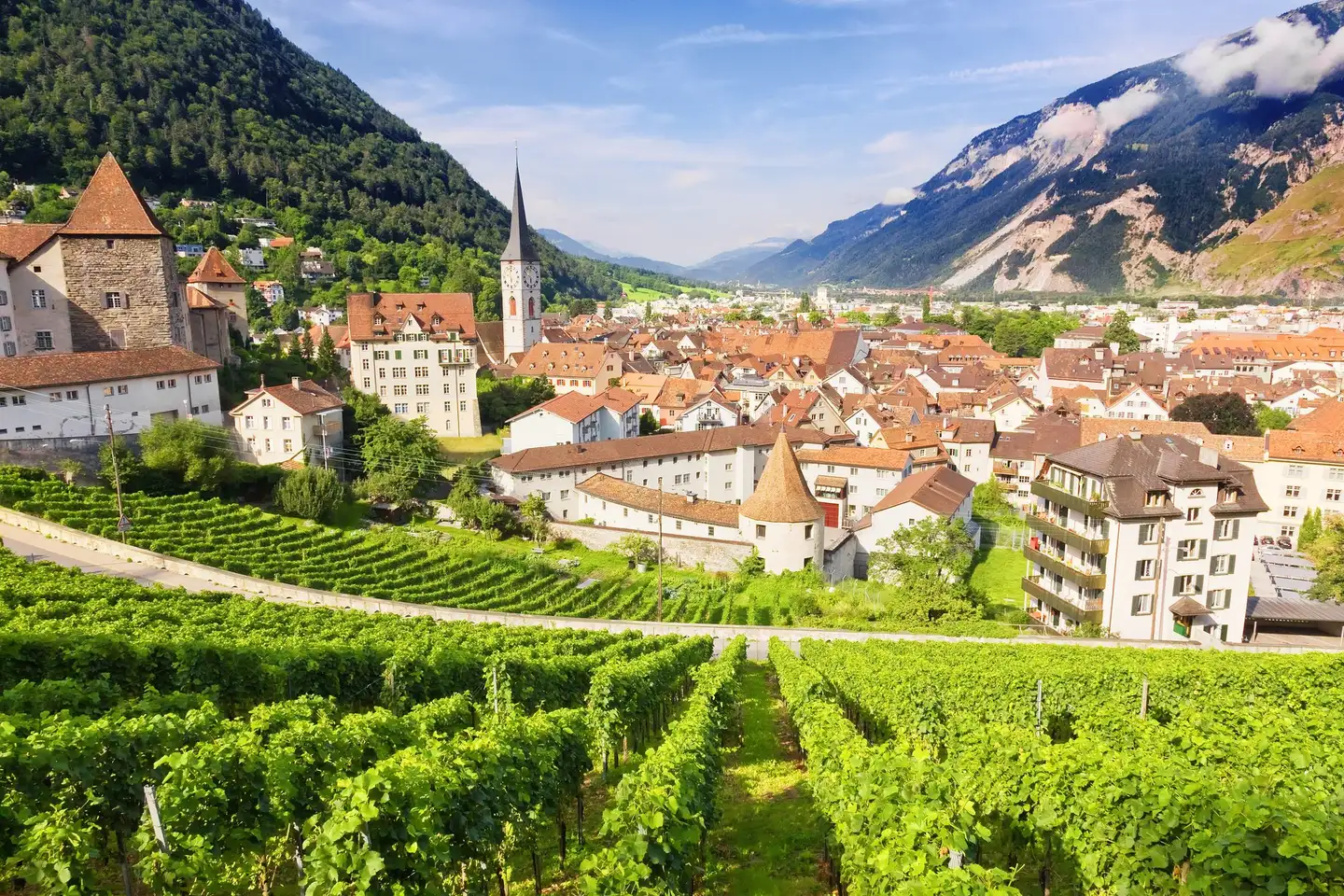Livit AG Real Estate Management
152 m² • 510 m² Plot • Shop
Grabenstrasse 7, 7000 Chur
Bright interiors with large windows
Flexible usage options available
Excellent public transport access
Livit AG Real Estate Management
Shop for rent
Grabenstrasse 7, 7000 Chur
Attractive commercial space in a central location
152 m² • 510 m² Plot • Shop
Bright interiors with large windows
Flexible usage options available
Excellent public transport access



