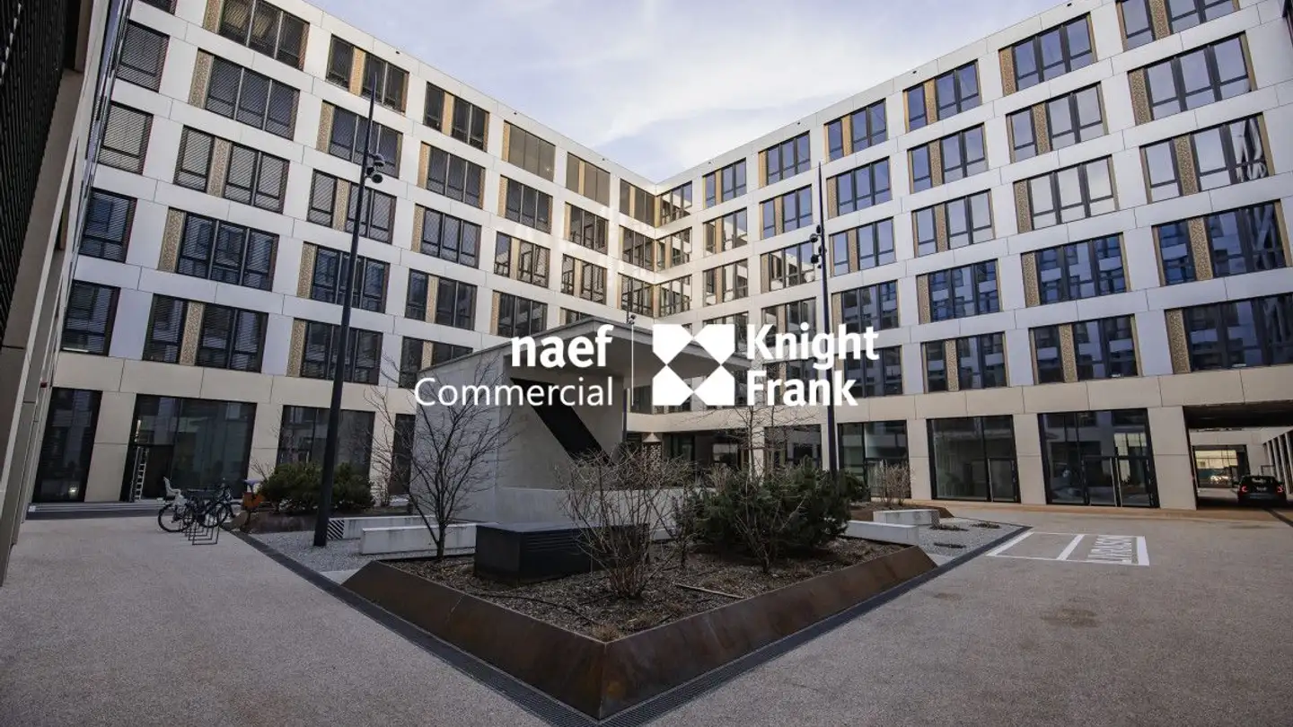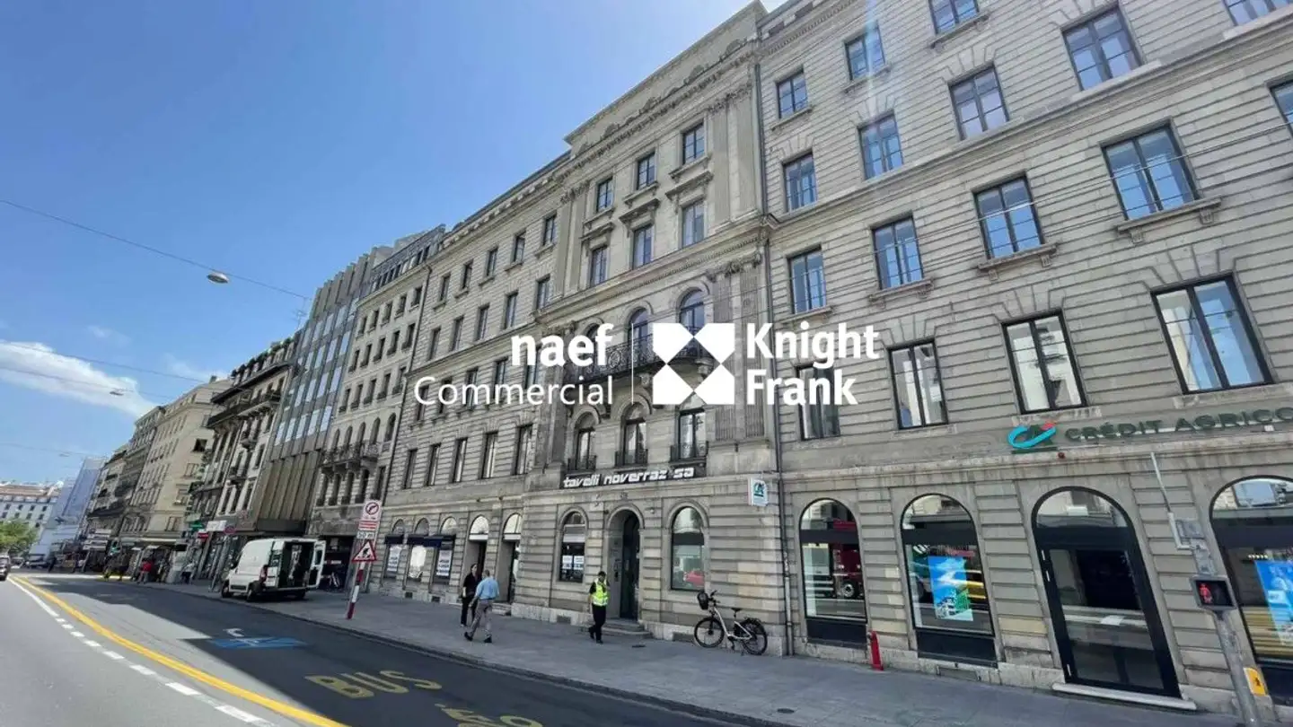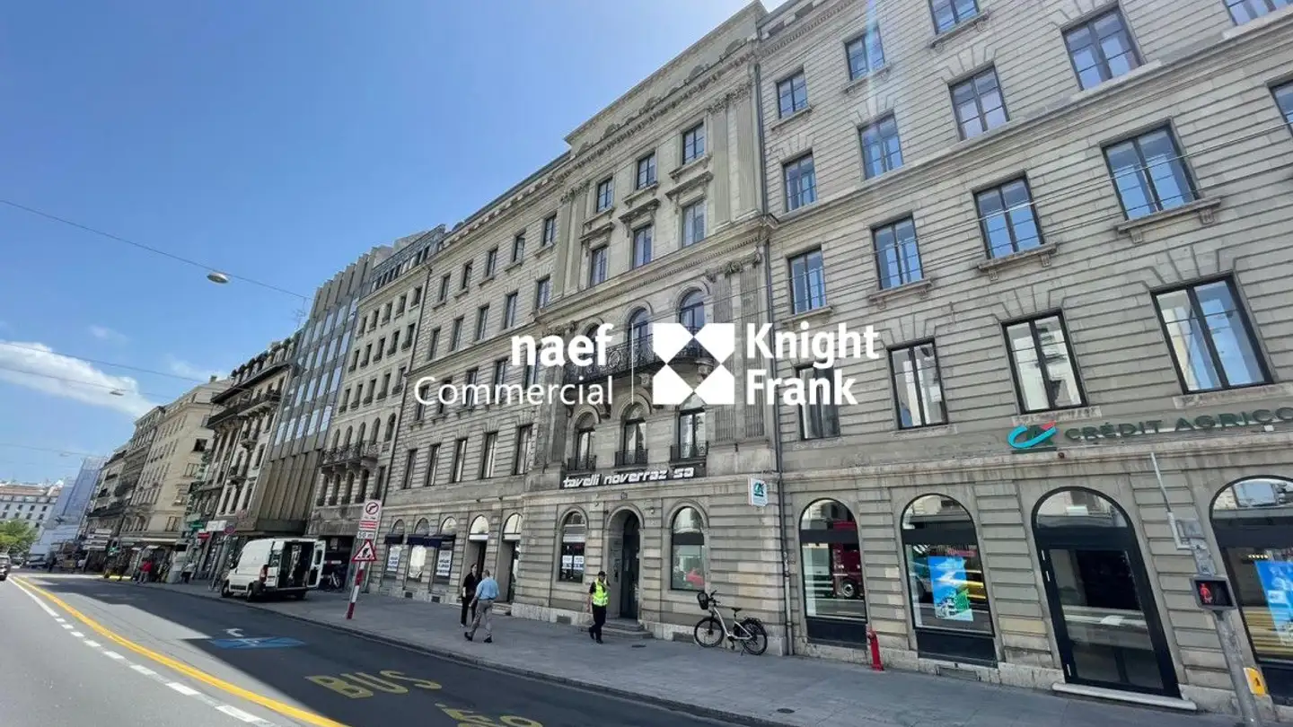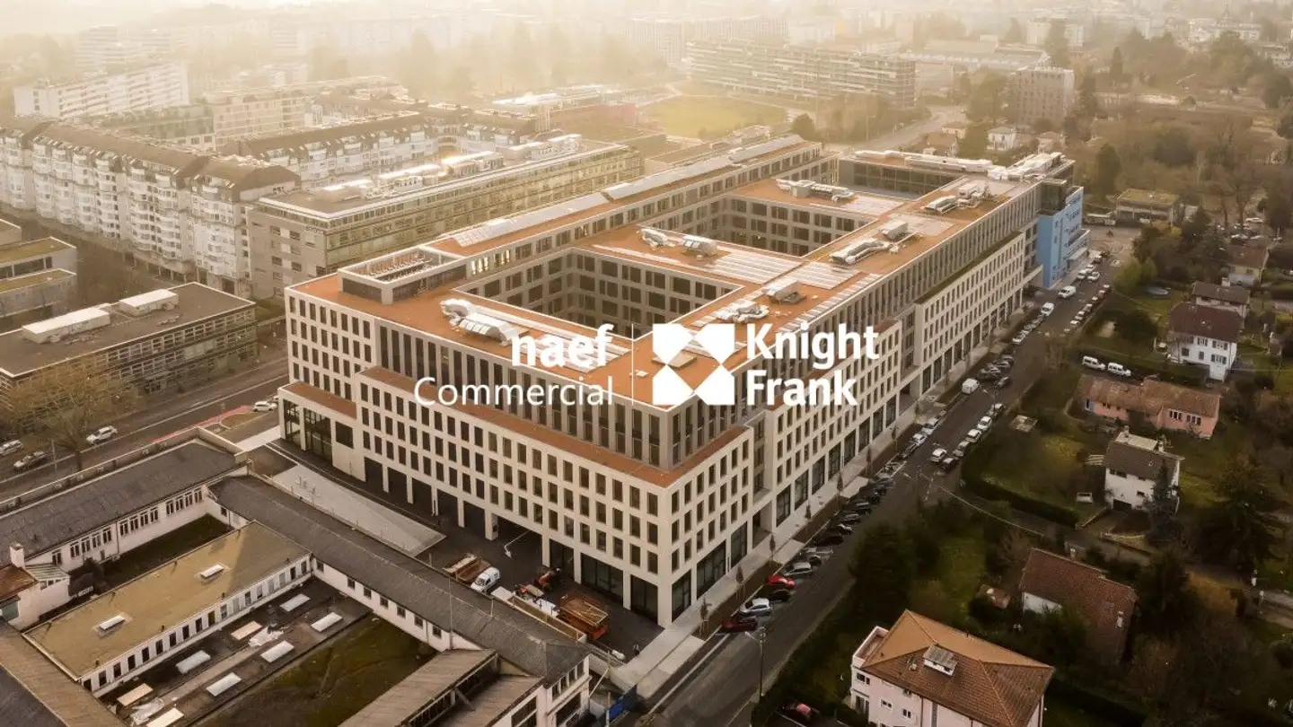Office space for rent - Route du Nant-d'Avril 150, 1217 Meyrin
Why you'll love this property
Customizable office layout
Unique innovation hub
High load capacity floors
Arrange a visit
Book a visit with Picque today!
Office
New mixed-use spaces for rent in Meyrin, the Hive
For rent, mixed-use spaces in a custom-built building within the The Hive campus in Meyrin.
The site <> dedicated to high value-added activities, is located in the heart of the Zimeysaver innovation and research center.
In a privileged natural environment, this site offers users a unique working environment.
Possibility of turnkey project
4 levels on ground floor + attic
2 elevators and 1 freight lift (3,000 kg)
Typical floor area of ap...
Property details
- Available from
- By agreement
- Living surface
- 786 m²



