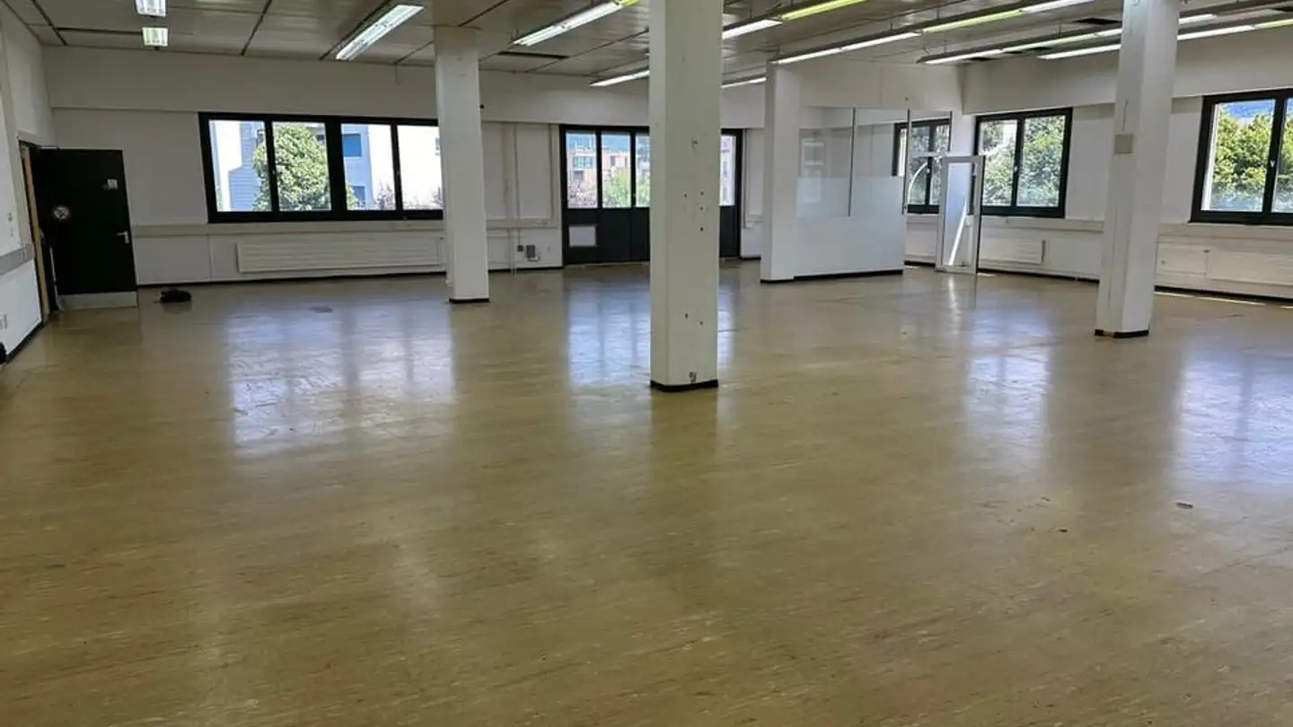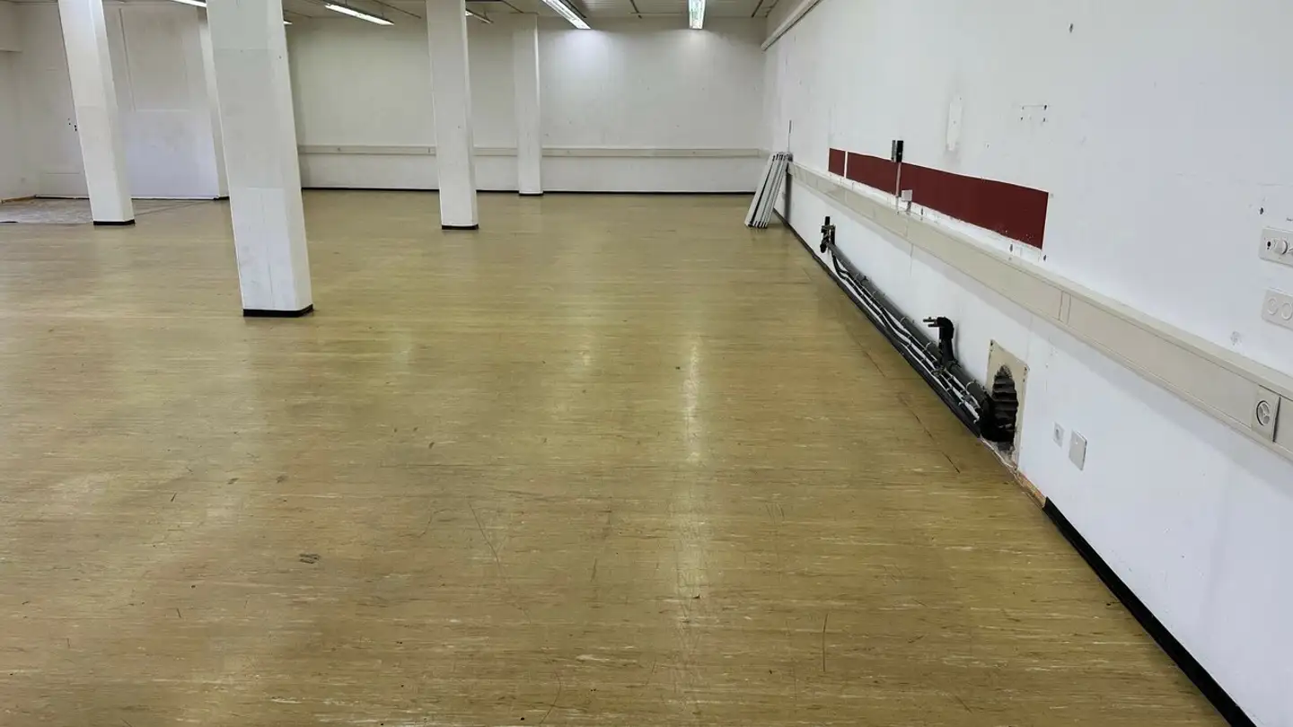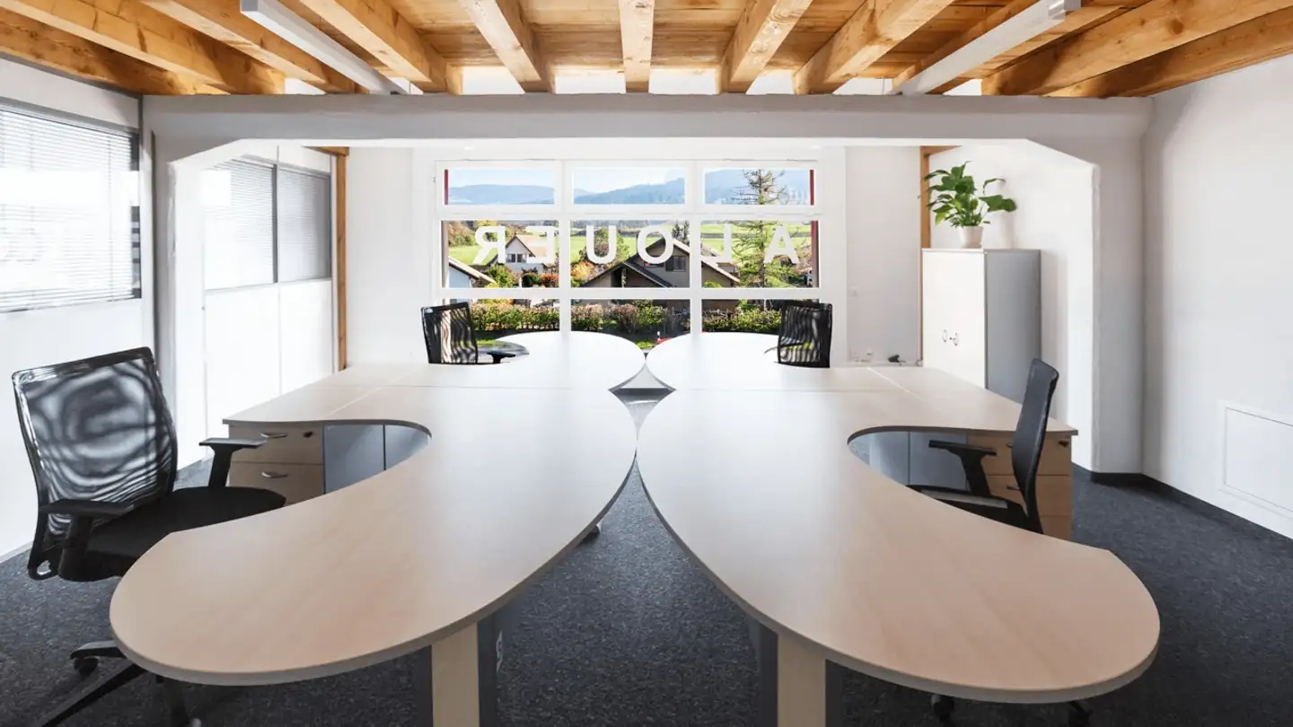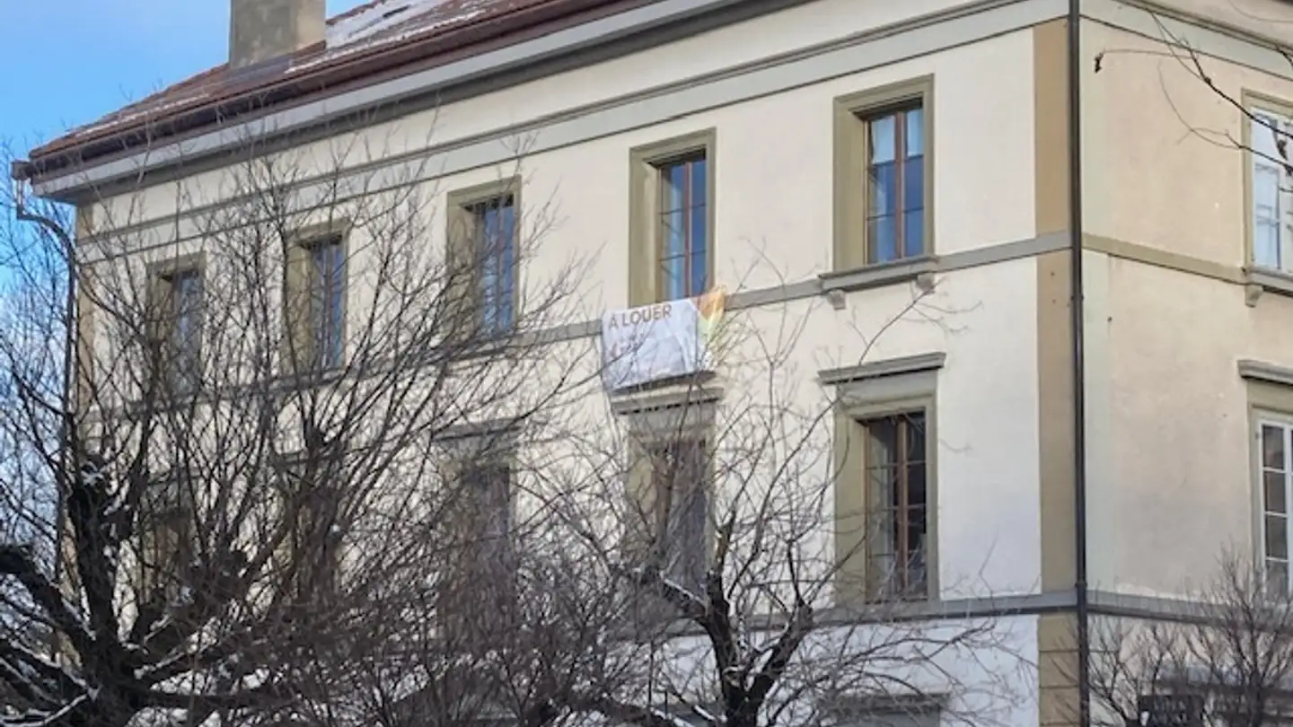Industrial property for rent - Chemin des Prairies 12, 1630 Bulle
Why you'll love this property
Bright spaces with large windows
Electric loading doors available
Ideal for workshops or labs
Arrange a visit
Book a visit today!
INDUSTRIAL HALL OF 1,800 M² APPROX. + OFFICE OPTION OF 500 M² APPROX.
HEATED INDUSTRIAL HALL OF APPROX. 1800 M² WITH OFFICE OPTION OF APPROX. 500 M²
SITUATION
- In the heart of the La Pala industrial zone, among many renowned companies.
- Bulle Saucens bus stop on Rue de Vevey 10 minutes on foot (750 m).
- Bulle Montcalia bus stop on Rue de Vevey 14 minutes on foot (1.1 km).
- 18 minutes on foot from the bus and train stations (1.4 km) and the city center.
- 2.4 km from the Condémine post office (6 minutes by car).
- 2.9 km from the motorway access to the A12 (5 minutes ...
Property details
- Available from
- By agreement
- Construction year
- 2015
- Living surface
- 2300 m²



