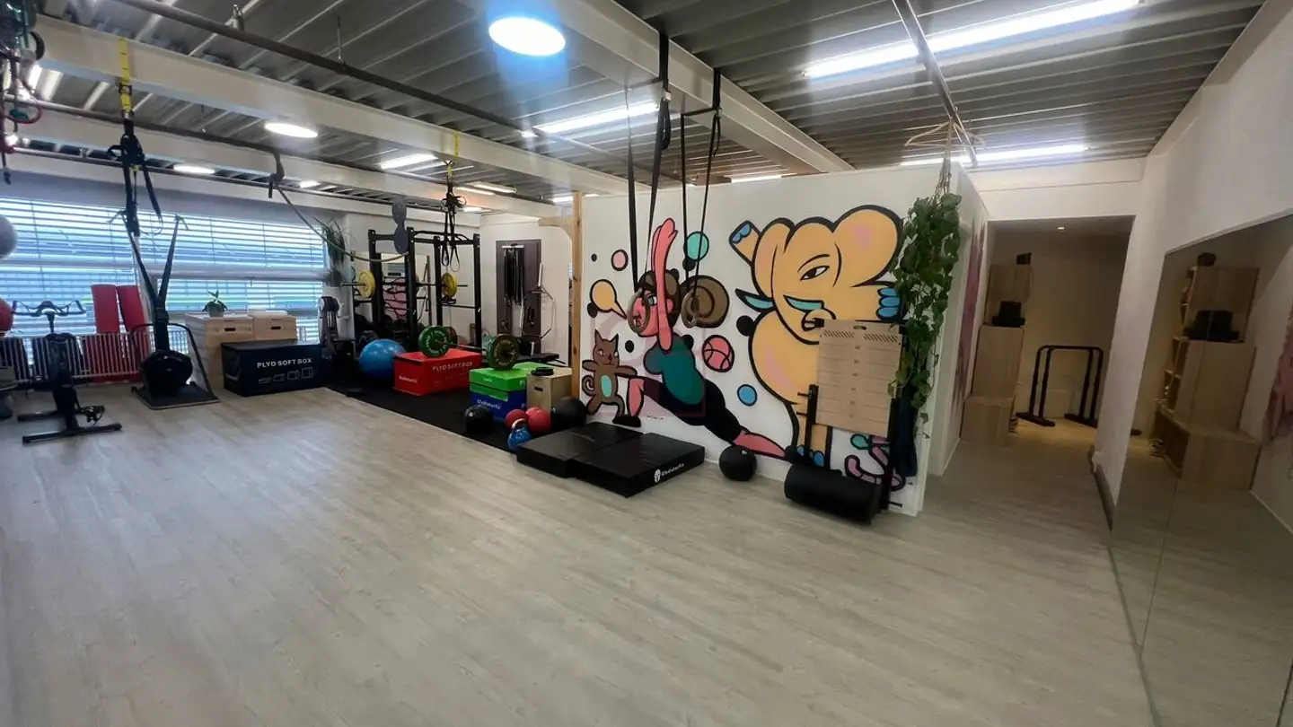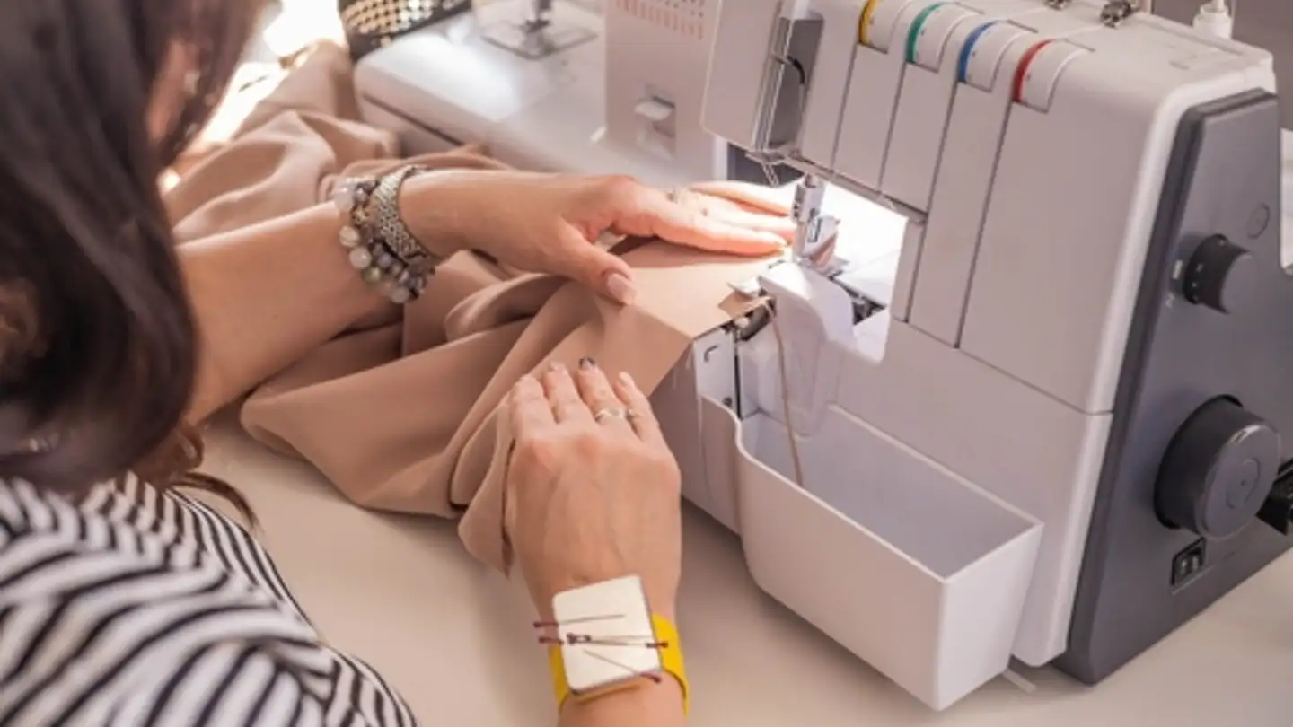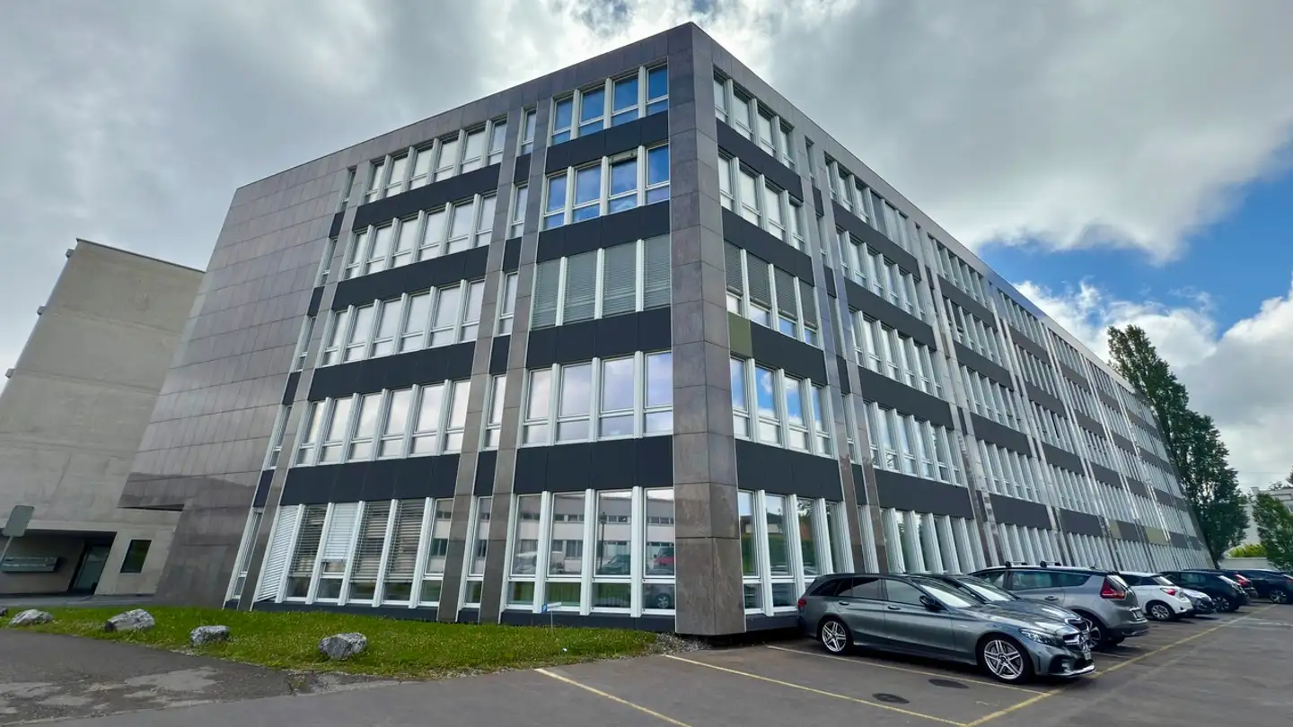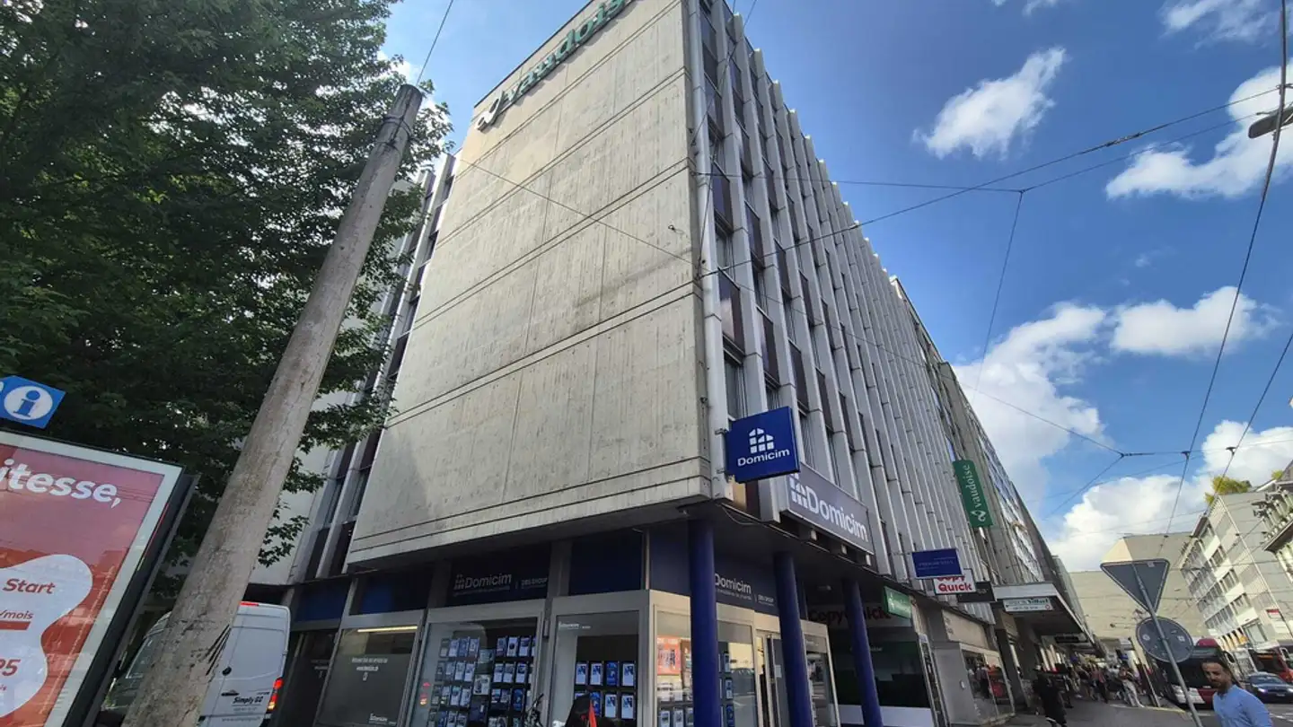Commercial for rent - Chemin De La Prairie 12, 1723 Marly
Why you'll love this property
Spacious 1800 m² hall
Bright with large windows
Flexible office layout options
Arrange a visit
Book a visit today!
Industrial Object
INDUSTRIAL HALL OF 1,800 M² DIVISIBLE + OFFICE OF 500 M² DIVISIBLE
HEATED INDUSTRIAL HALL OF ABOUT 1800 M² DIVISIBLE WITH OPTION OFFICES OF ABOUT 500 M² DIVISIBLE
SITUATION
- In the heart of the La Pala industrial zone, among many renowned companies.
- Bulle Saucens bus stop on rue de Vevey 10 minutes on foot (750 m).
- Bulle Montcalia bus stop on rue de Vevey 14 minutes on foot (1.1 km).
- 18 minutes on foot from the bus and train stations (1.4 km) and the city center.
- 2.4 km from the Condémine po...
Property details
- Available from
- By agreement
- Construction year
- 2015



