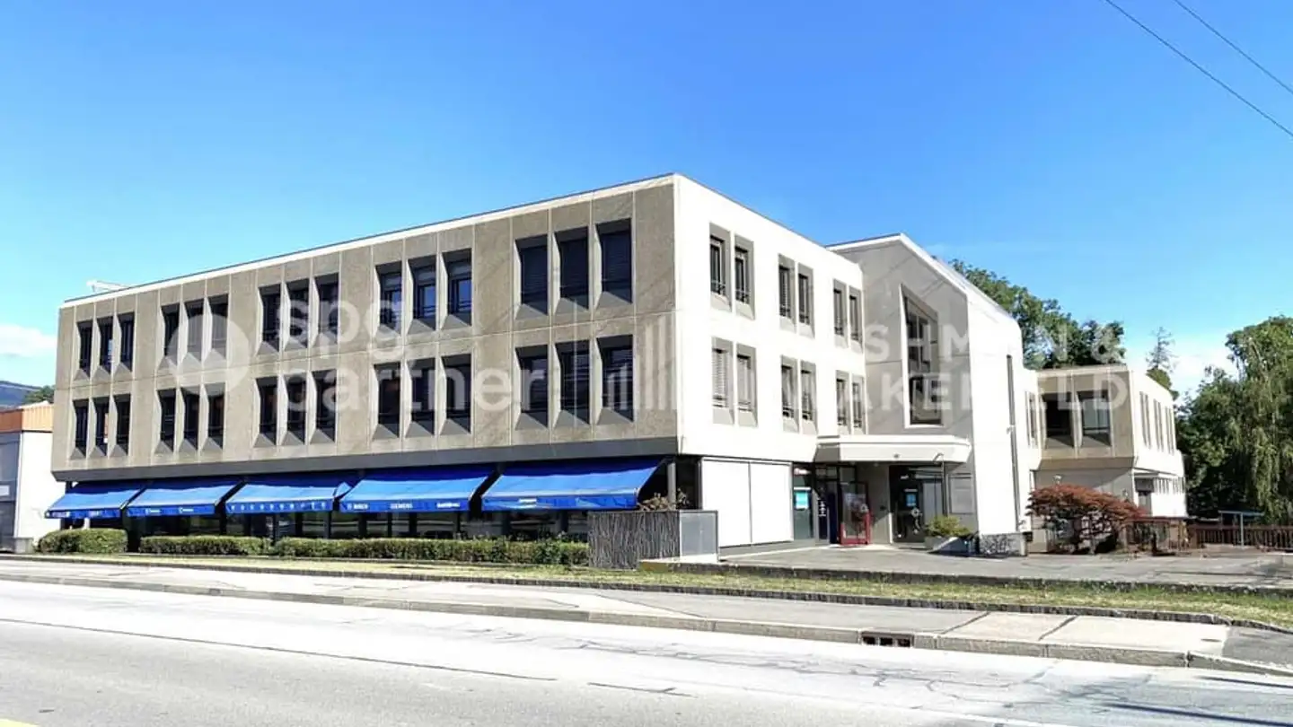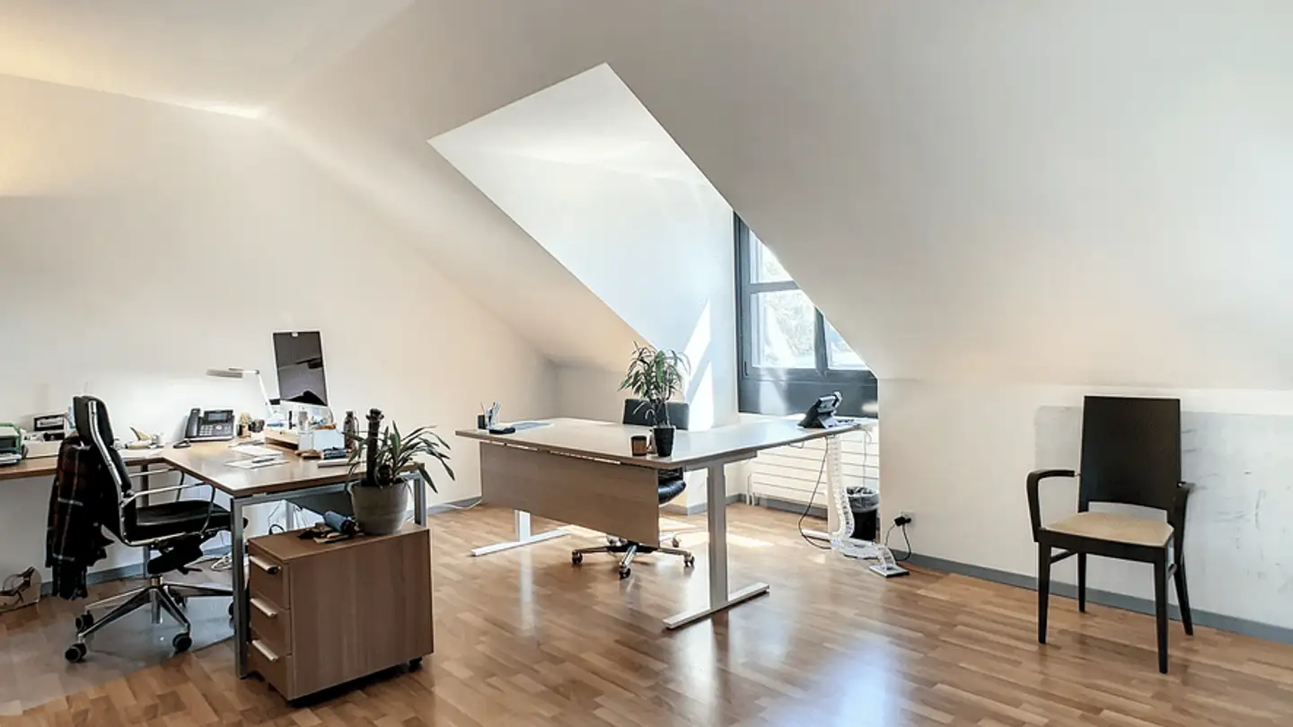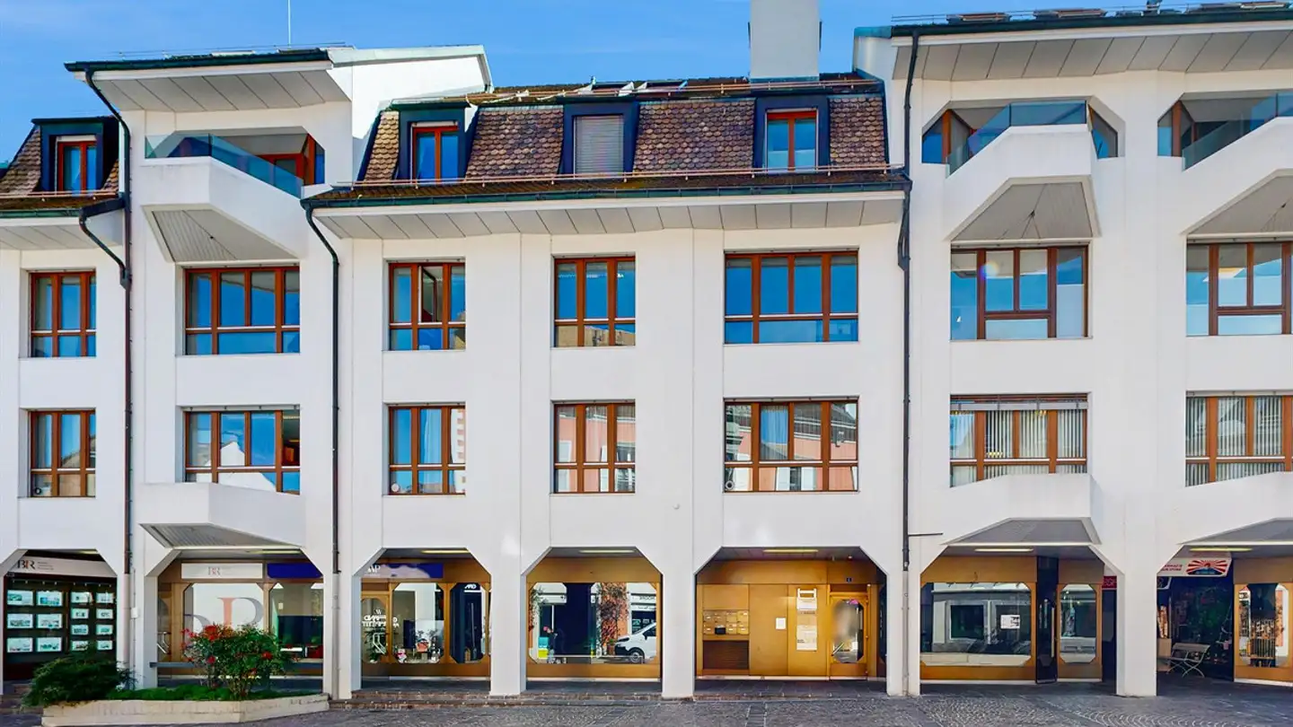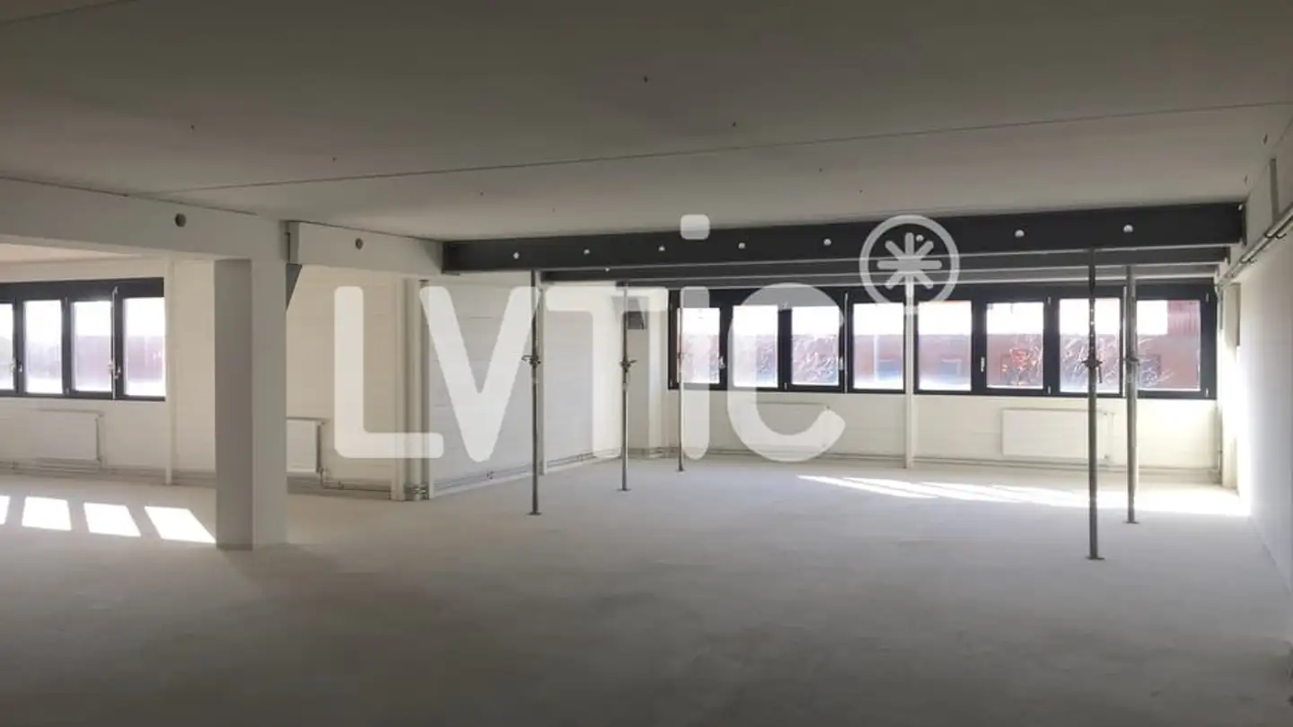Office space for rent - 1196 Gland
Why you'll love this property
Flexible space from 248 m²
3.6m ceiling height
South-facing terrace access
Arrange a visit
Book a visit today!
Your modular activity space from 265 m2 in a new project
This new construction, which will be delivered in the coming months, has been designed and built to accommodate production workshops, laboratories, and offices.
The building totals 4,700 m2 over 4 levels, divisible from 265 m2 with a lot of 290 m2 with a large rooftop terrace.
Features:
Height of 3.6 meters under the slab
Load capacity of 1T on the ground floor
Technical space in reserve
50 amps per lot of 500 m2
Accessibility: Highway 2.7 km away and Gland train station 10 minutes on foot or 3 minutes...
Property details
- Available from
- By agreement
- Construction year
- 2025
- Living surface
- 265 m²



