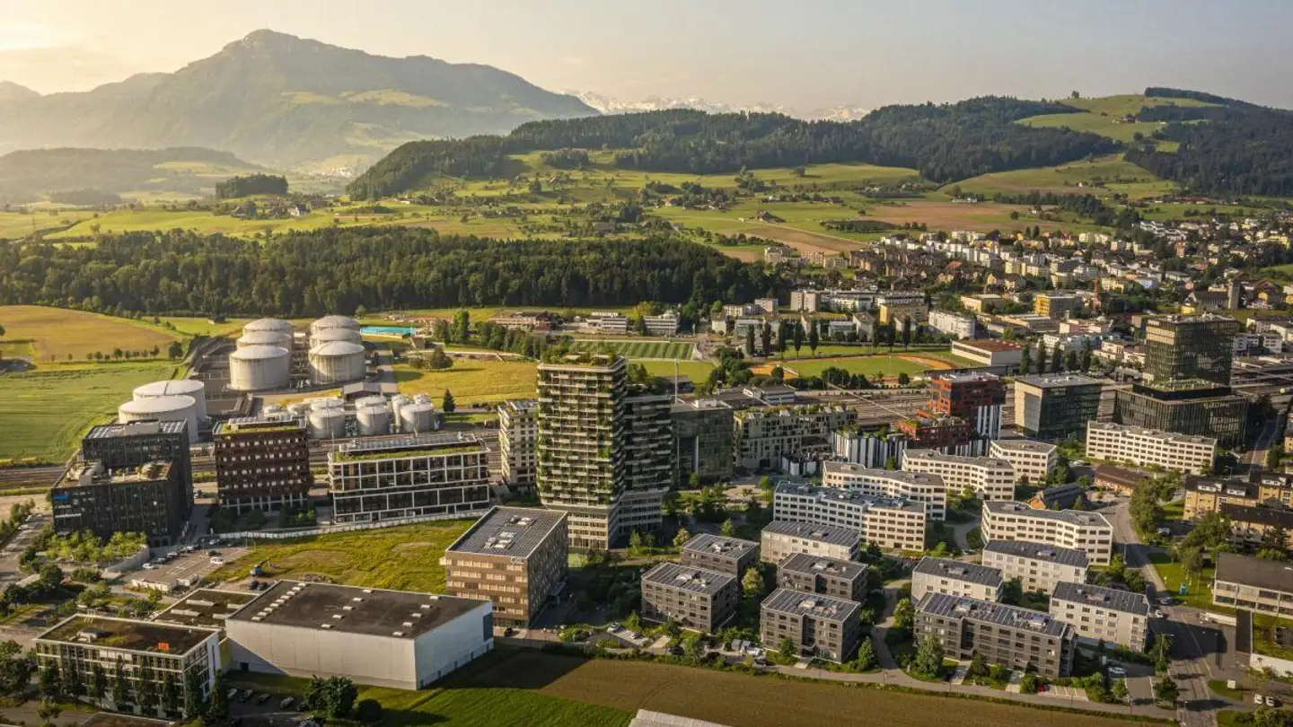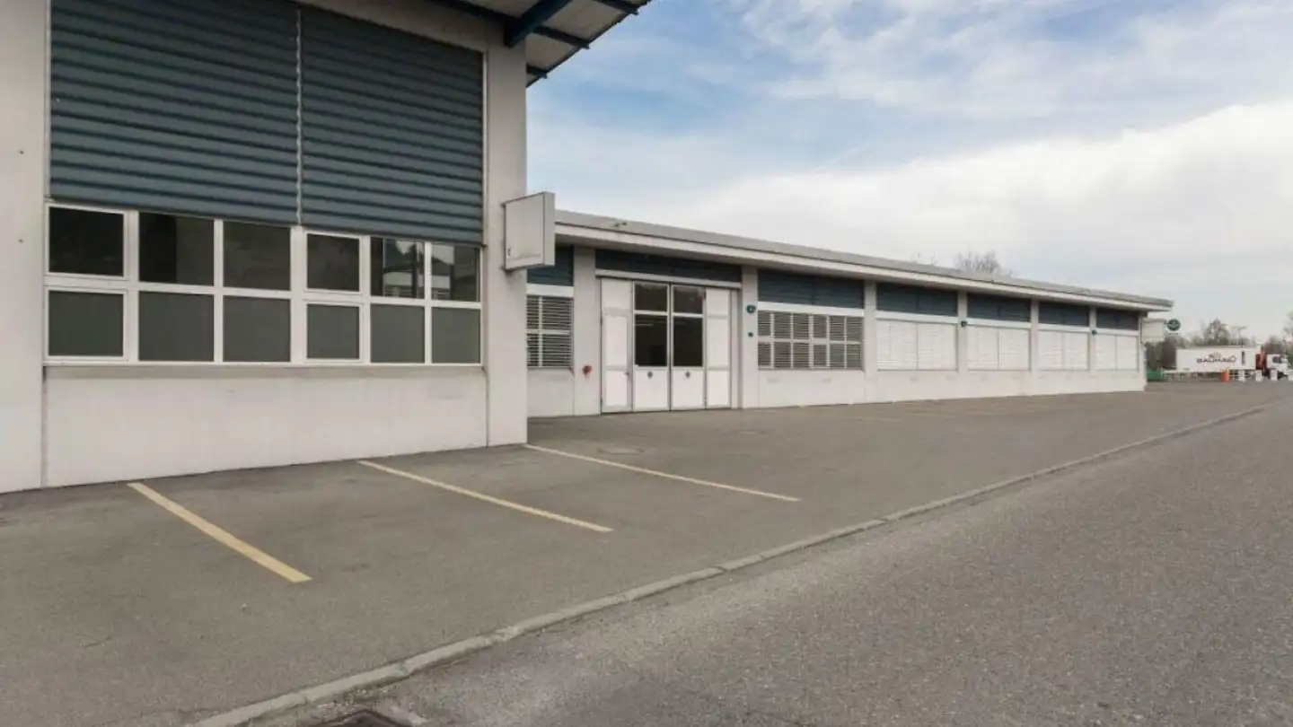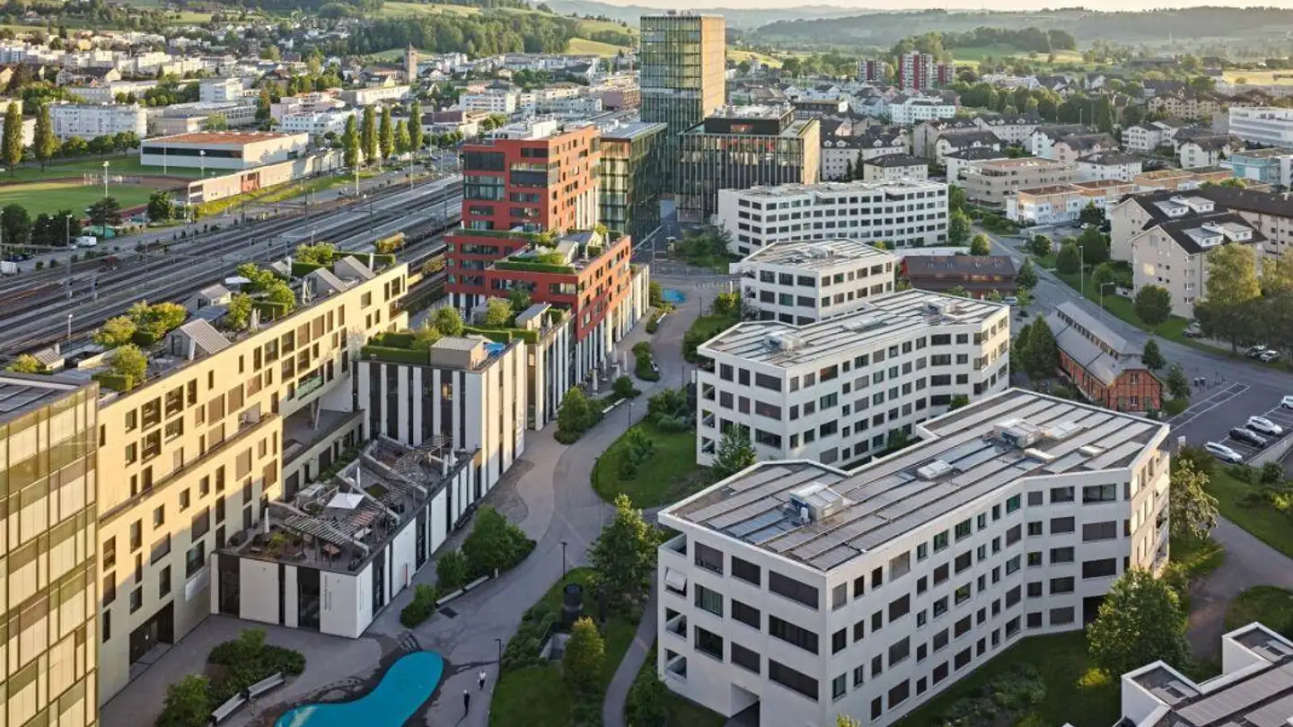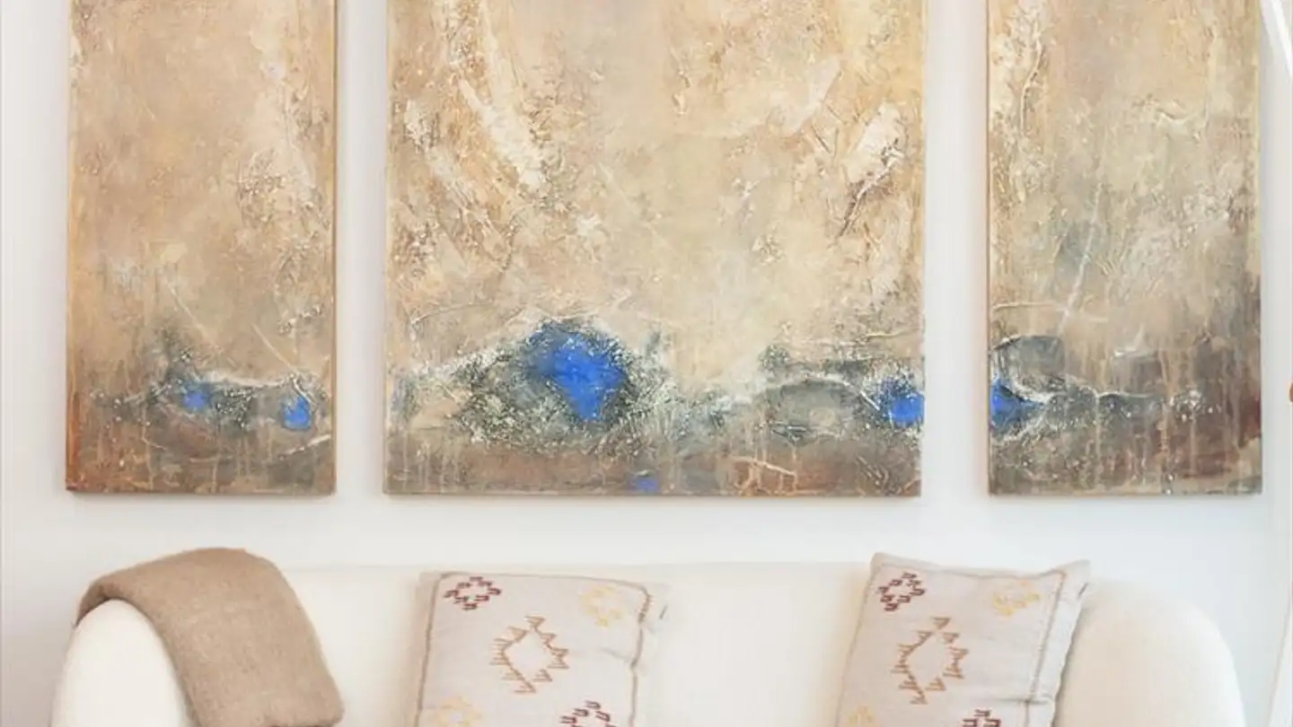Office space for rent - Trafoplatz 1, 6330 Cham
Why you'll love this property
Historic industrial charm
Bright south-facing offices
Attractive rooftop terrace
Arrange a visit
Book a visit with Selina today!
Trafogebäude - Your Company Headquarters with Character on the Papieri Site in Cham
The former transformer building was once the energy supplier of the paper factory. Today, it transforms the power of yesterday and offers unique office and commercial spaces with industrial charm for forward-looking companies seeking something special. Completion is scheduled for autumn 2027.
Created in three phases, the Trafogebäude is divided into Head Building A, Middle Building B, and Hall C. The Head Building A over 3 floors offers bright rooms with a southern orientation, ideal for office...
Property details
- Available from
- By agreement
- Construction year
- 2027
- Living surface
- 1242 m²
- Usable surface
- 1242 m²



