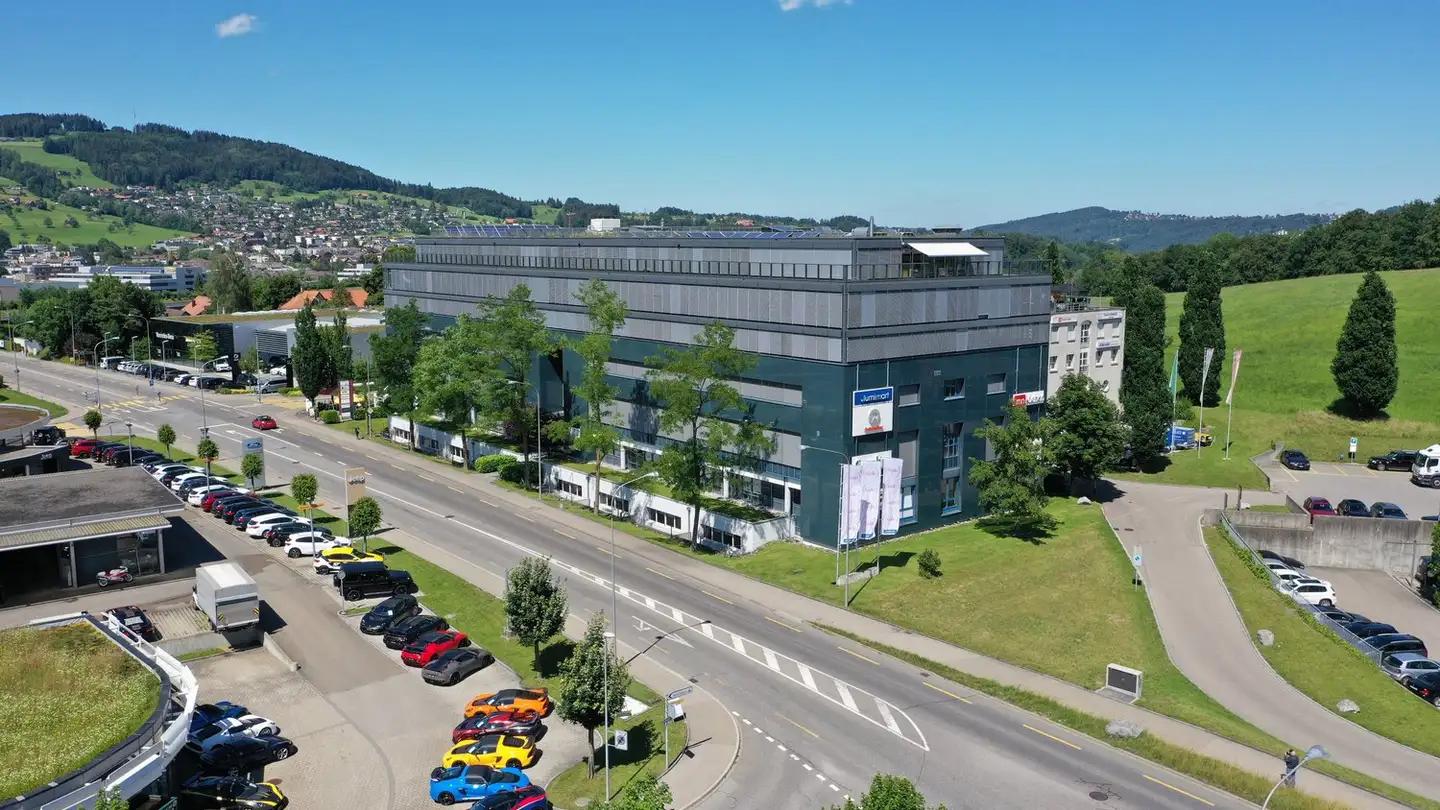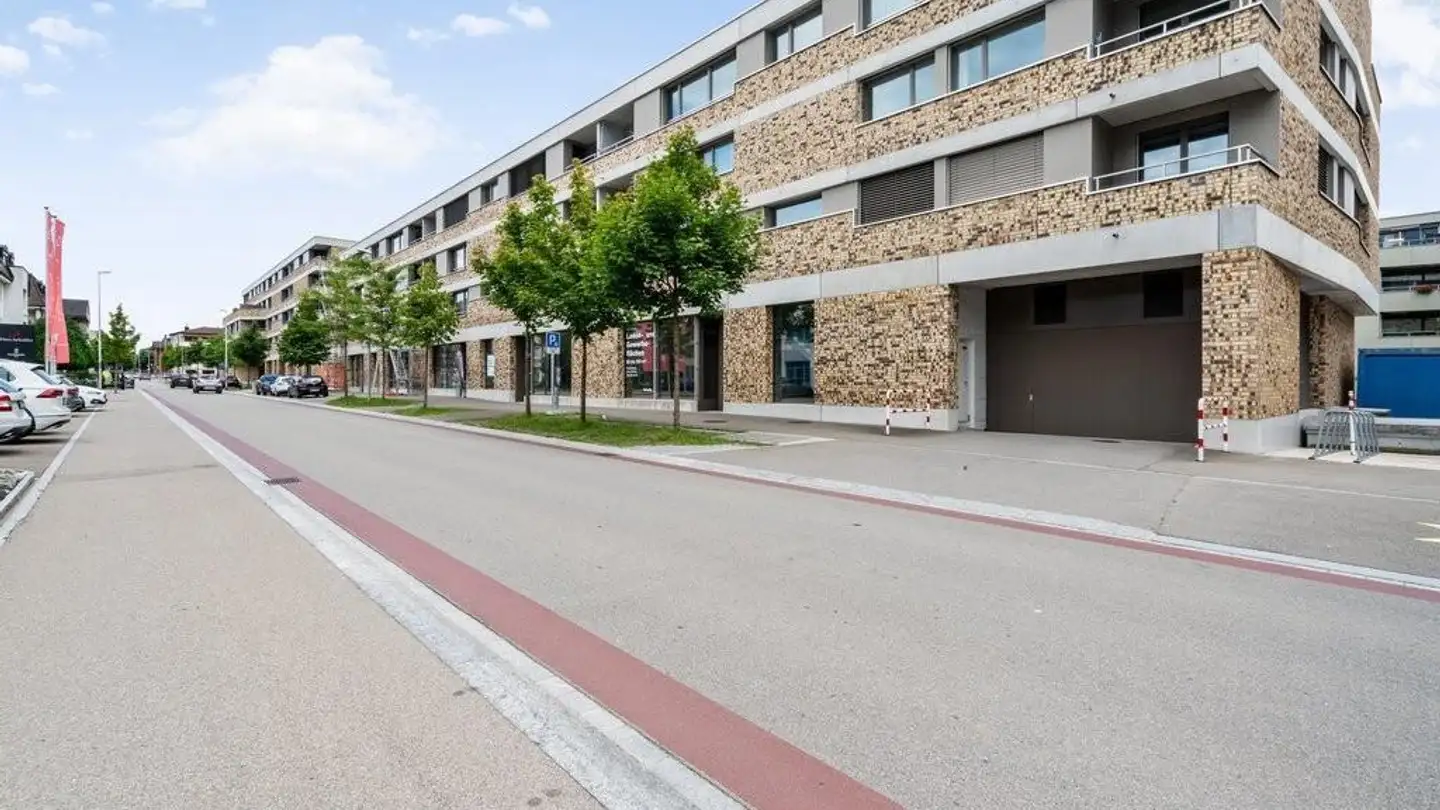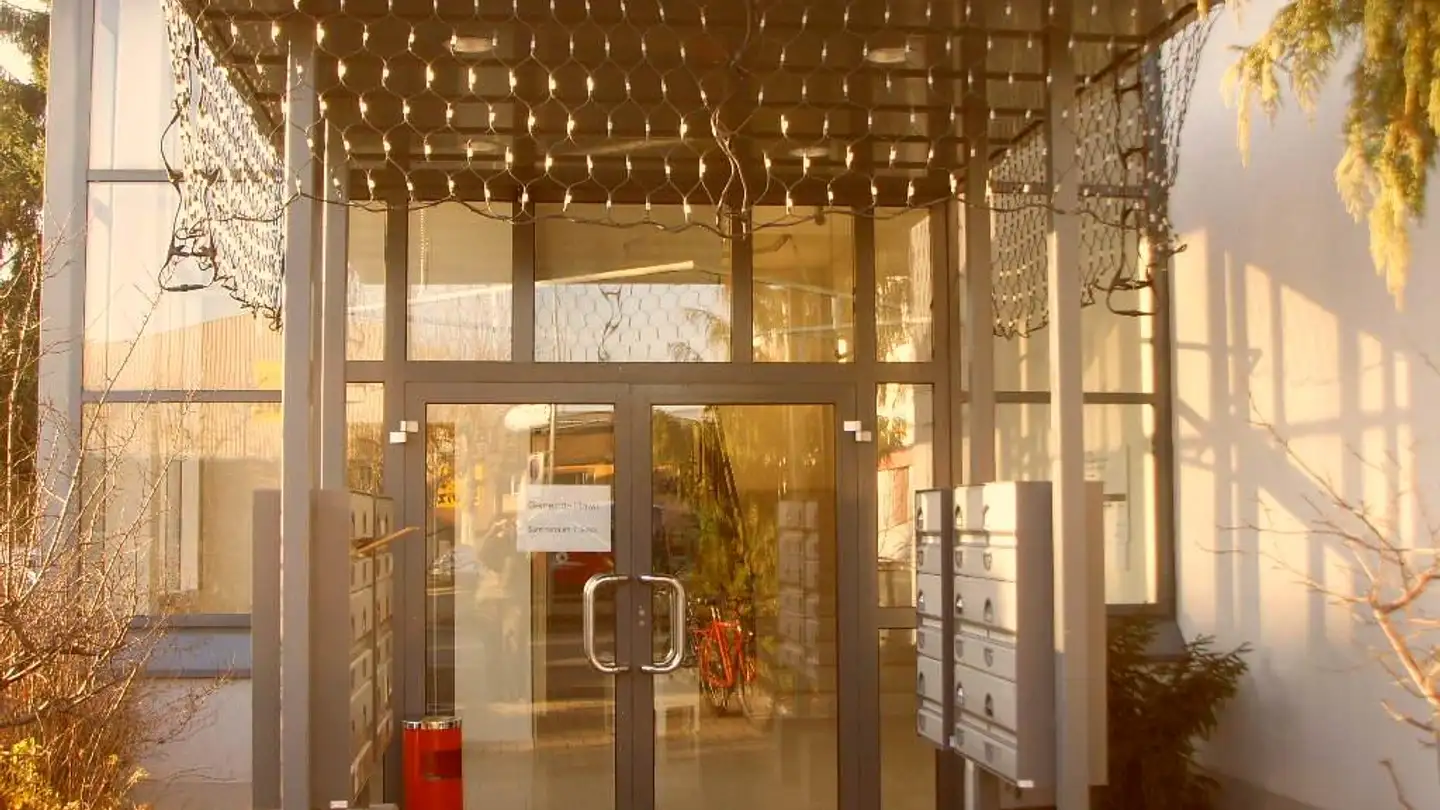Mixed-use building for rent - Wilerstrasse 73, 9200 Gossau SG
Why you'll love this property
Bright with large windows
Flexible layout options
Includes parking spaces
Arrange a visit
Book a visit with Lebenswerk today!
The commercial space covers a total of approximately 440 m² and is located in a modern building complex as a residential and commercial building. The area is divided into a large, open space and three restrooms. A freight elevator with a ramp and a load capacity of 2.5 tons conveniently brings even the heaviest objects there. A variable layout starting from a partial area of 200 square meters could be realized. The load capacity of the floor is approximately 500 kg per m².
The premises are brig...
Property details
- Available from
- By agreement


