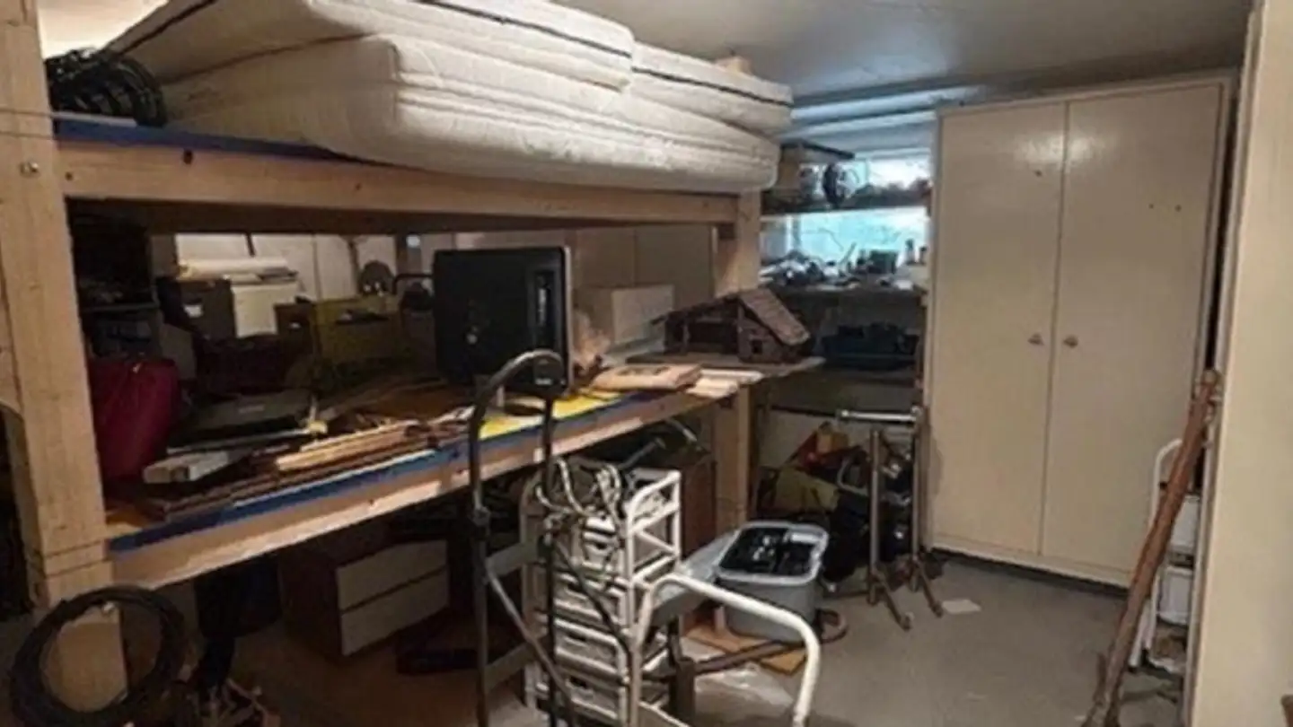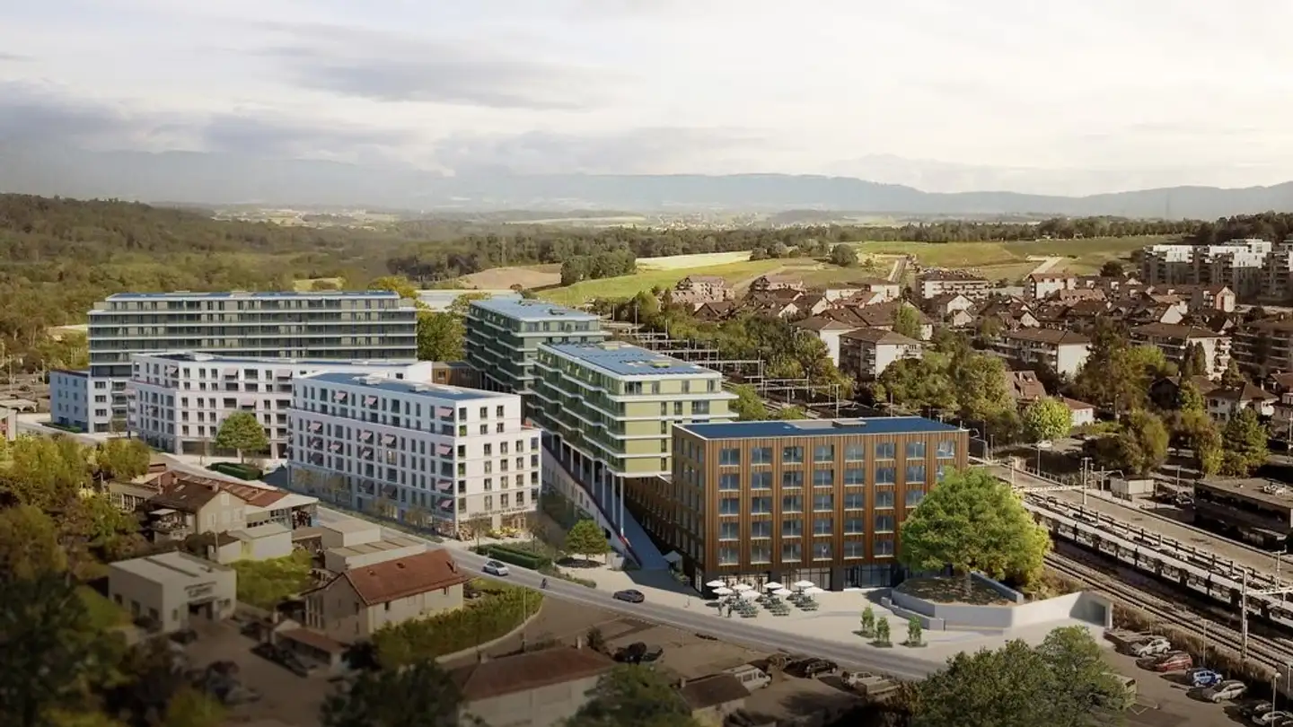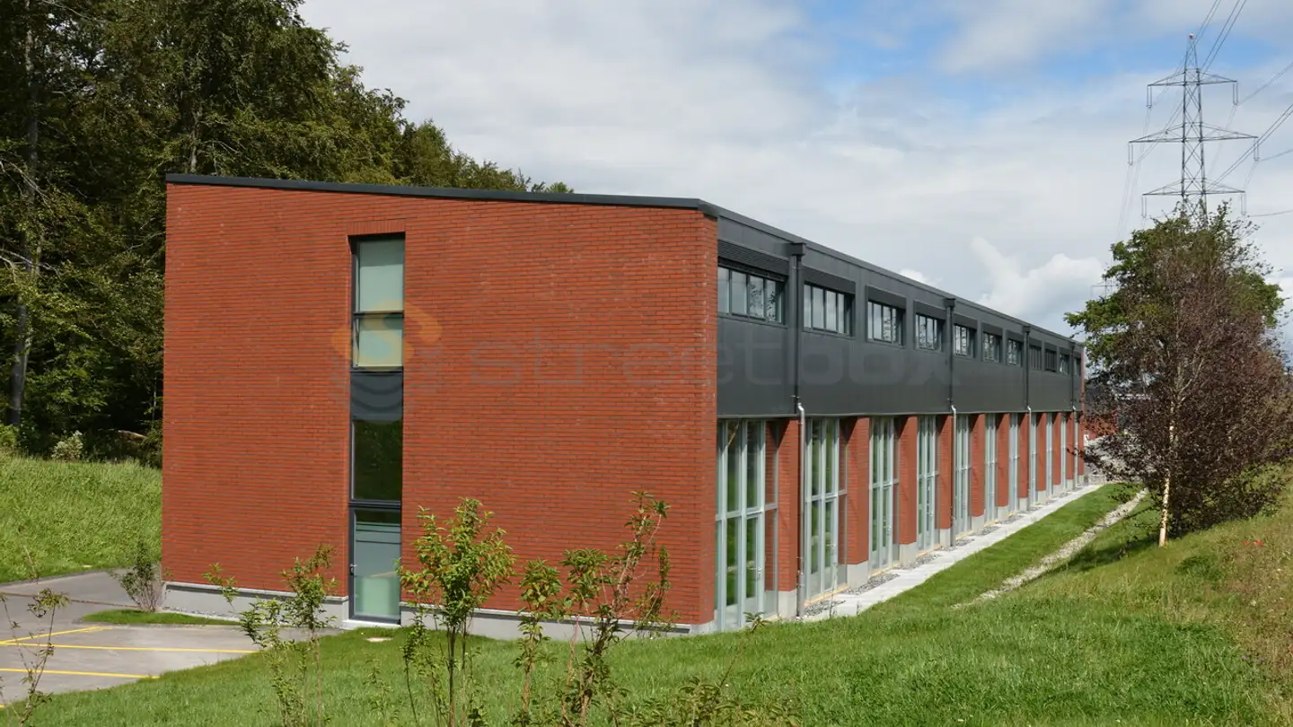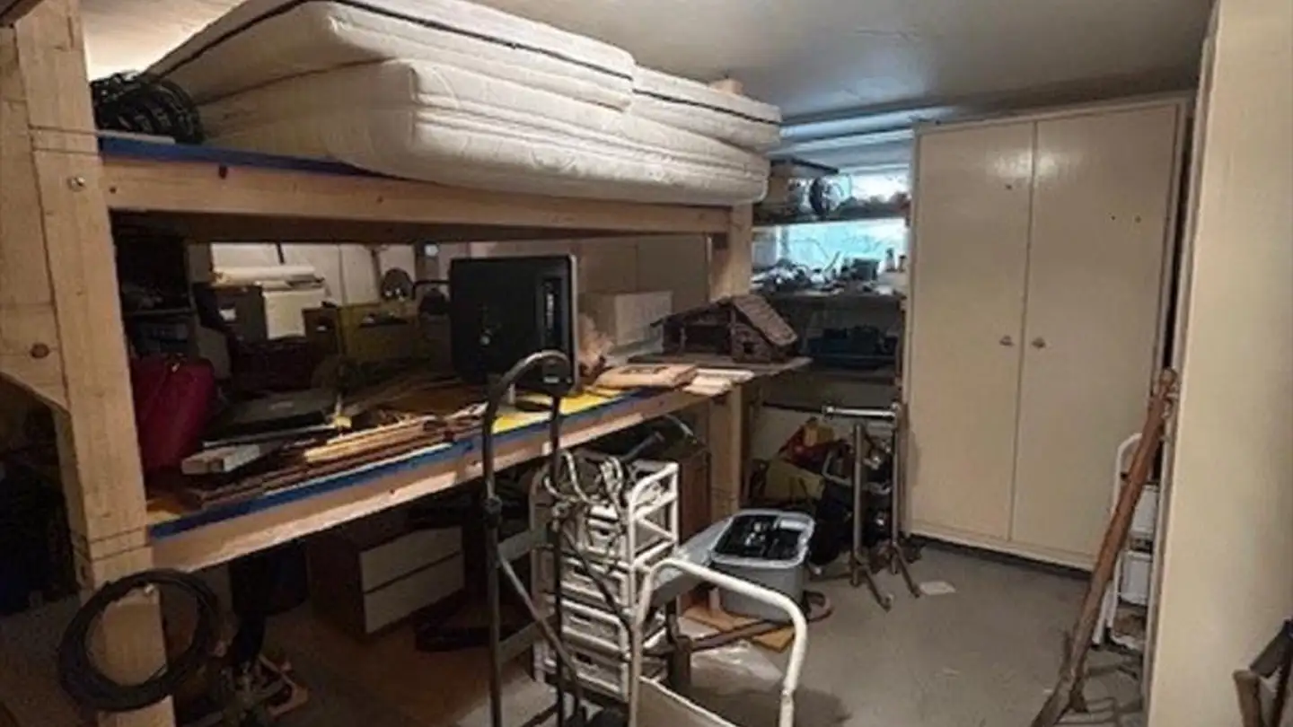Mixed-use building for rent - Chemin Du Coteau 7, 1123 Aclens
Why you'll love this property
Spacious main room with parquet
Ground-level access for vehicles
Bright and well-insulated space
Arrange a visit
Book a visit with François-Xavier today!
This commercial space of 110 m² has a ground-level access through a large triple door (poppy sticker).
Ideal for any commercial activity, it is composed as follows:
• Entrance hall with WC and water point (usable for entering a vehicle)
• Separate WC with urinal
• Spacious main room with large windows and parquet flooring
• Large bathroom with shower
• Technical room (heating + hot water)
Equipped with a good load capacity, electrical connections, and a good sanitary network, it adapts to any commercia...
Costs breakdown
- Net rent
- CHF 2’600
- Additional costs
- CHF 300
- Total rent
- CHF 2’600
Property details
- Available from
- By agreement
- Rooms
- 3
- Living surface
- 110 m²
- Land surface
- 110 m²



