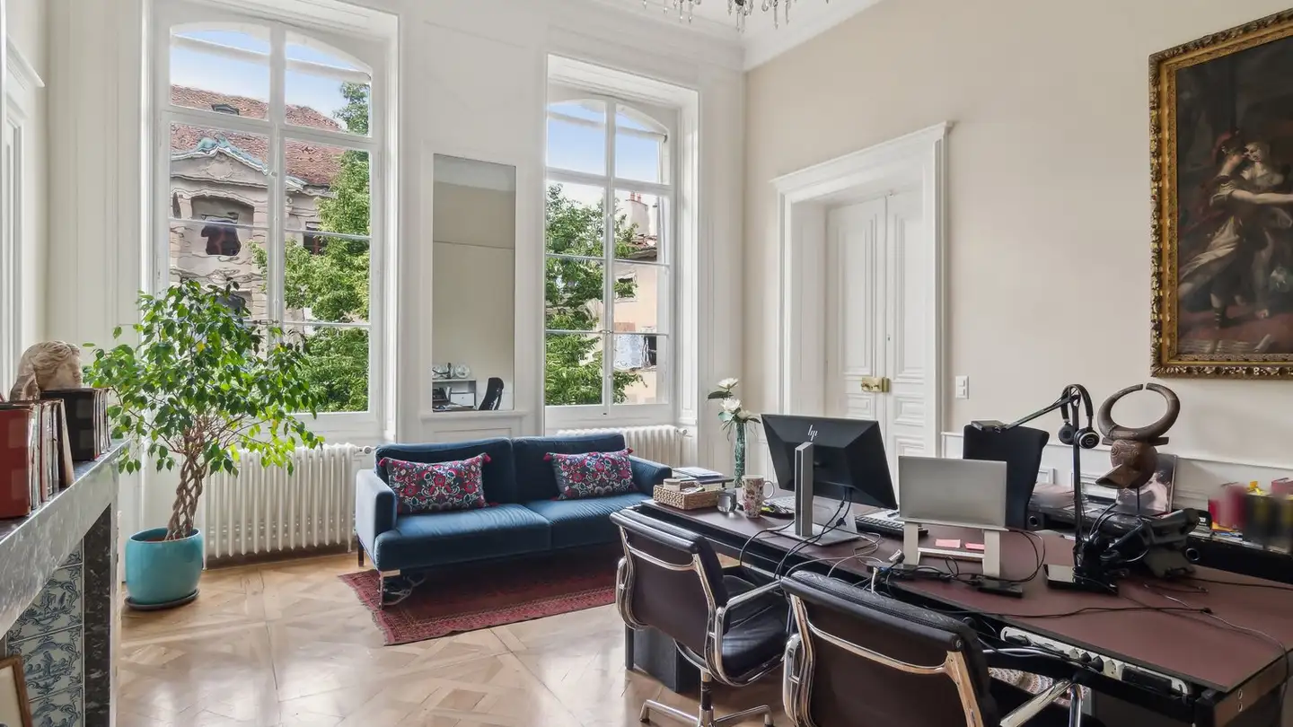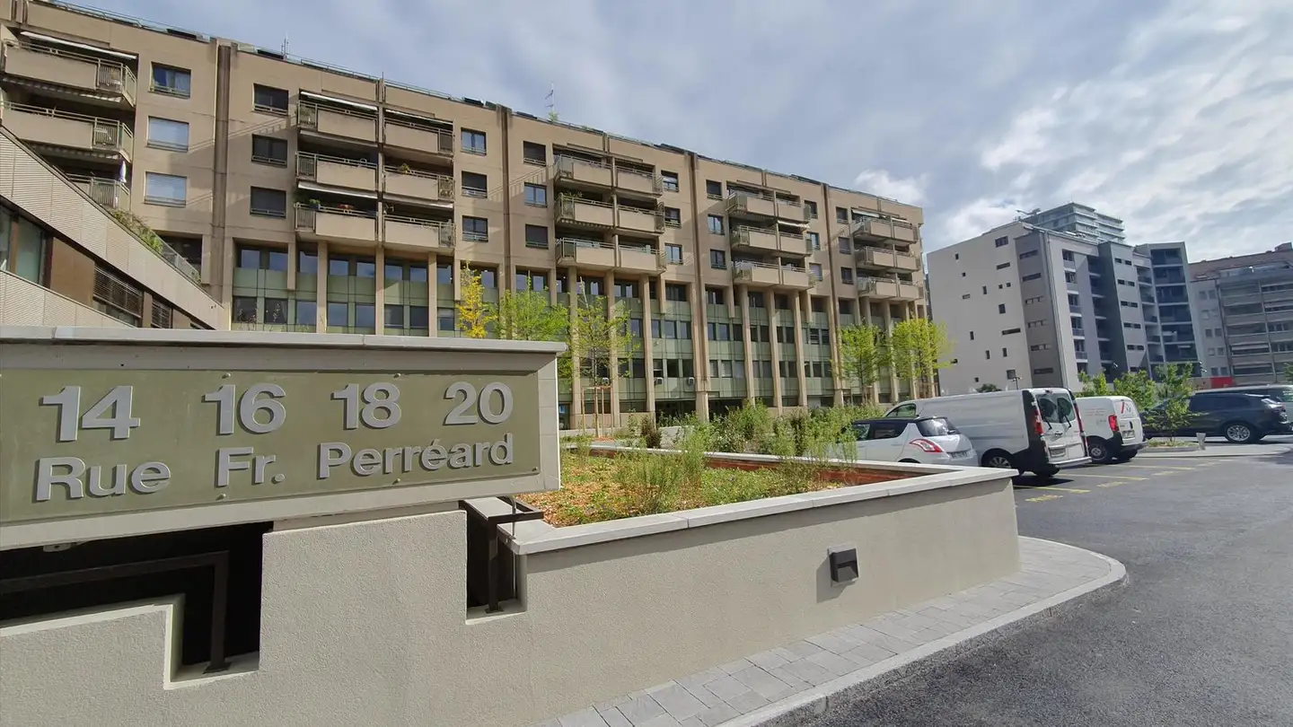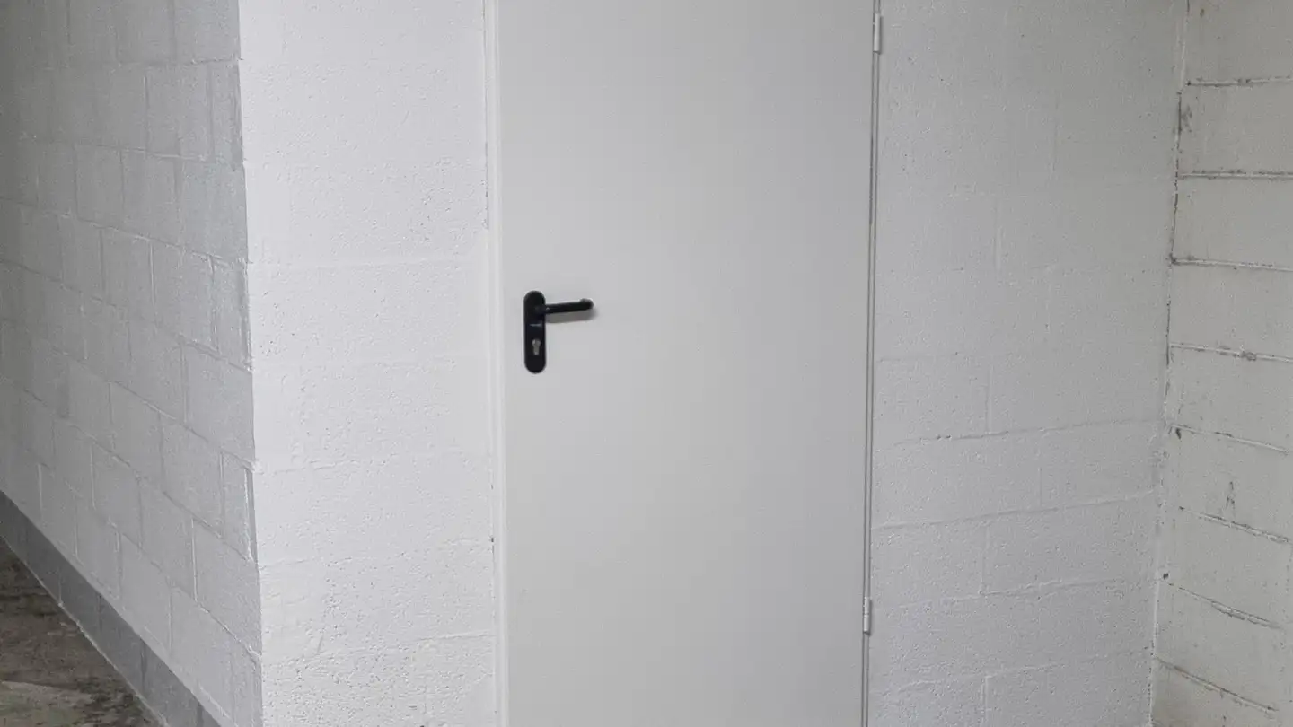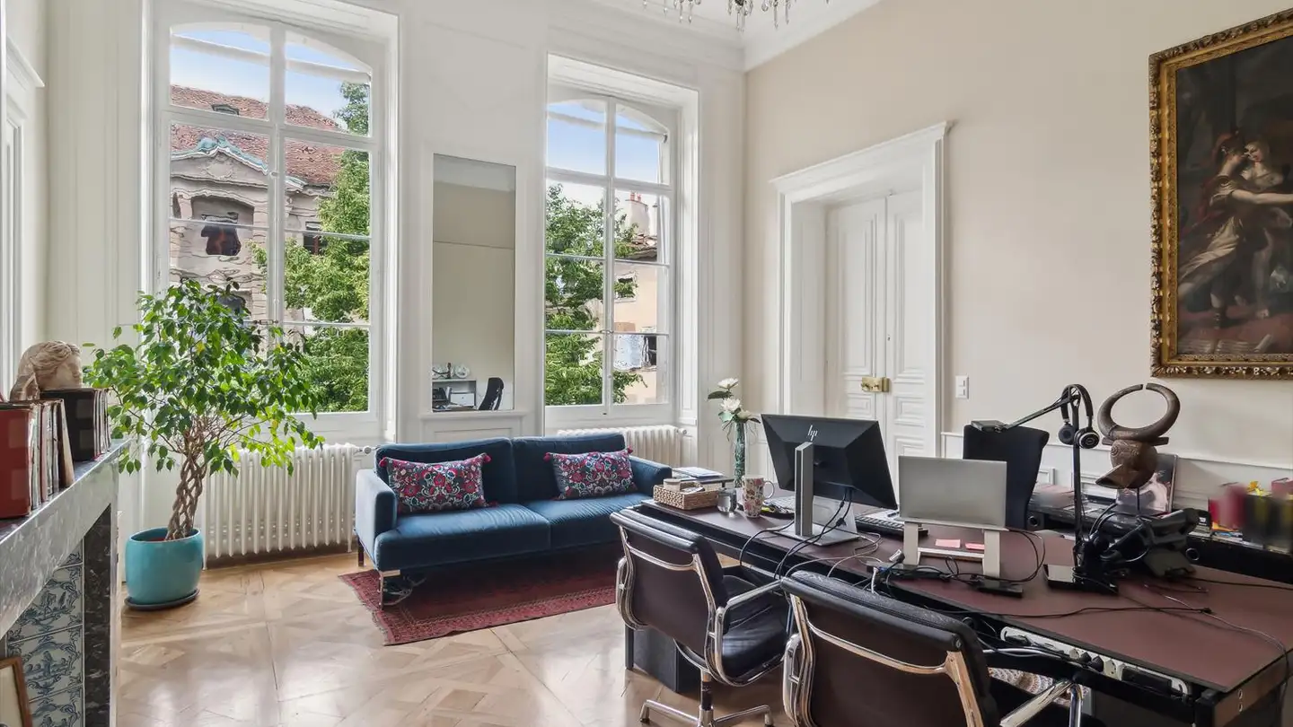Mixed-use building for rent - 1228 Plan-les-Ouates
Why you'll love this property
Strategic industrial location
Spacious raw workshop areas
Optional parking available
Arrange a visit
Book a visit with Klaus today!
In the heart of the industrial zone of Plan-les-Ouates, the building named l'Atelier offers workshop spaces starting from 159m2 delivered raw. The building has a strategic location. Close to the highway, it benefits from the dynamics of the industrial zone.
The spaces benefit from a modern building equipped with a freight elevator.
These spaces provide a unique opportunity for artisans, creative companies, and any activity requiring a spacious and practical environment.
Here are the different av...
Property details
- Available from
- By agreement
- Living surface
- 630 m²
- Usable surface
- 630 m²



