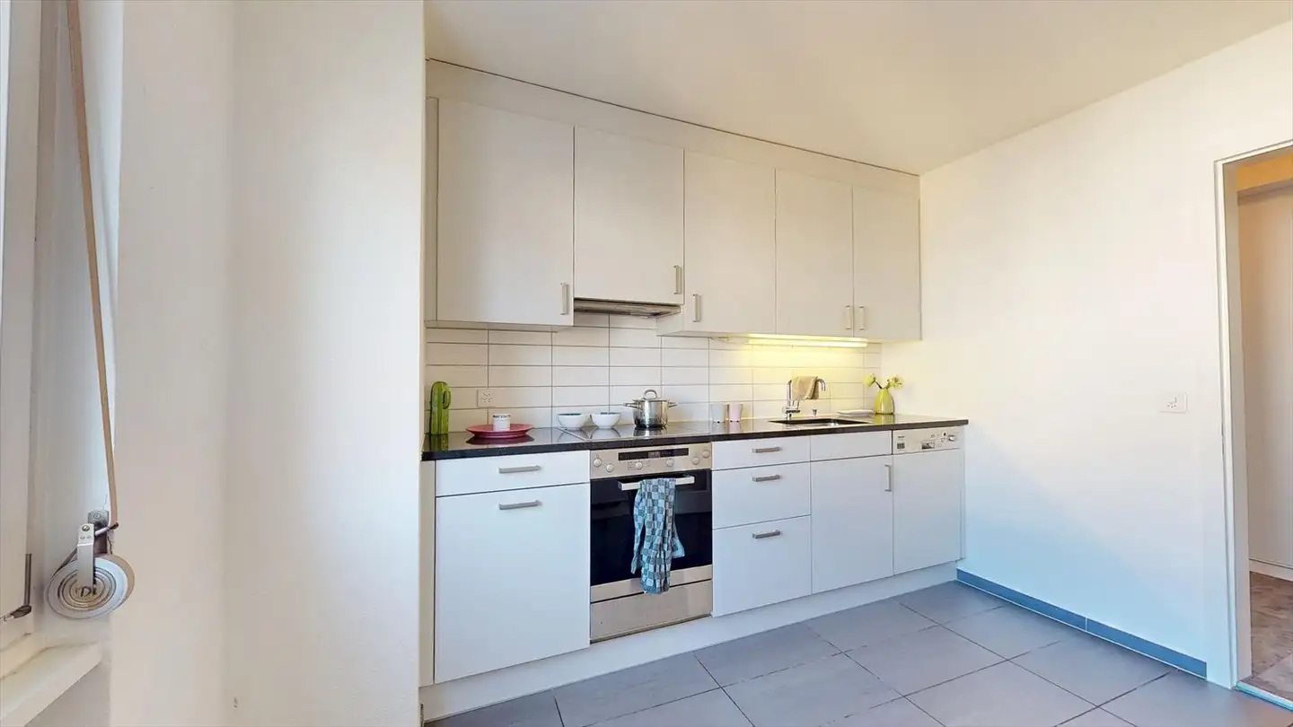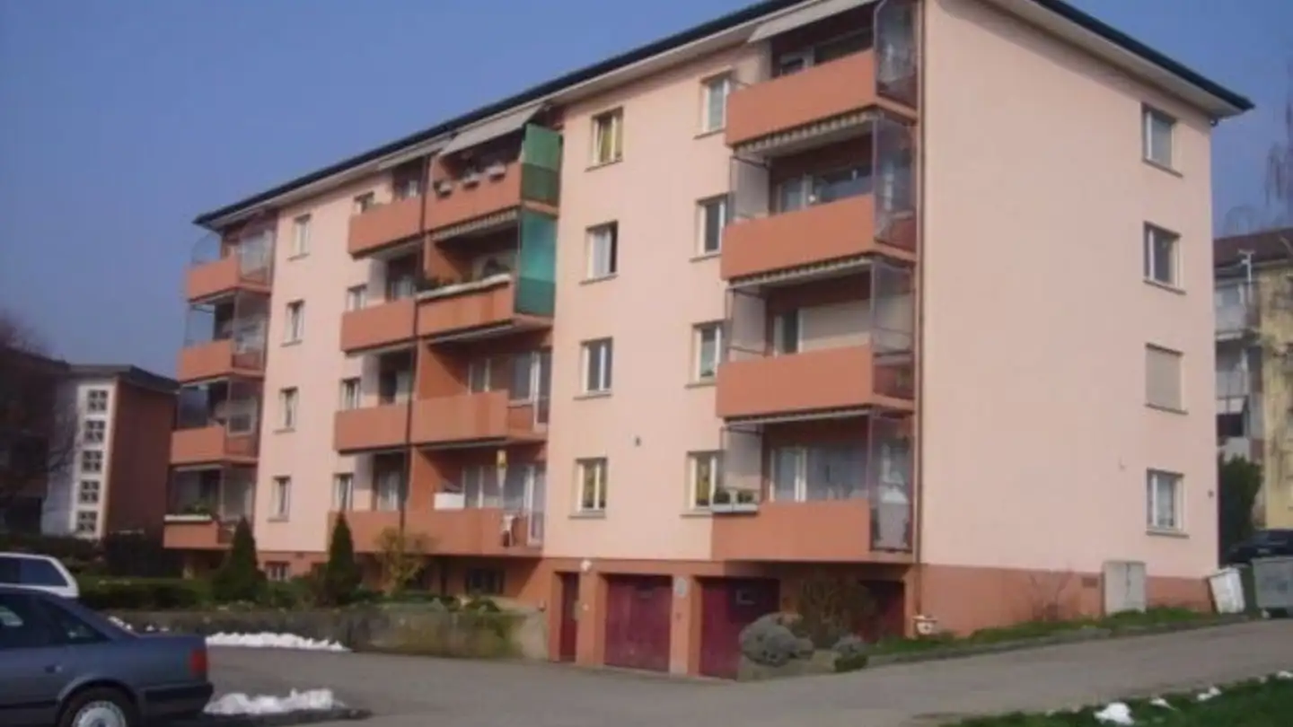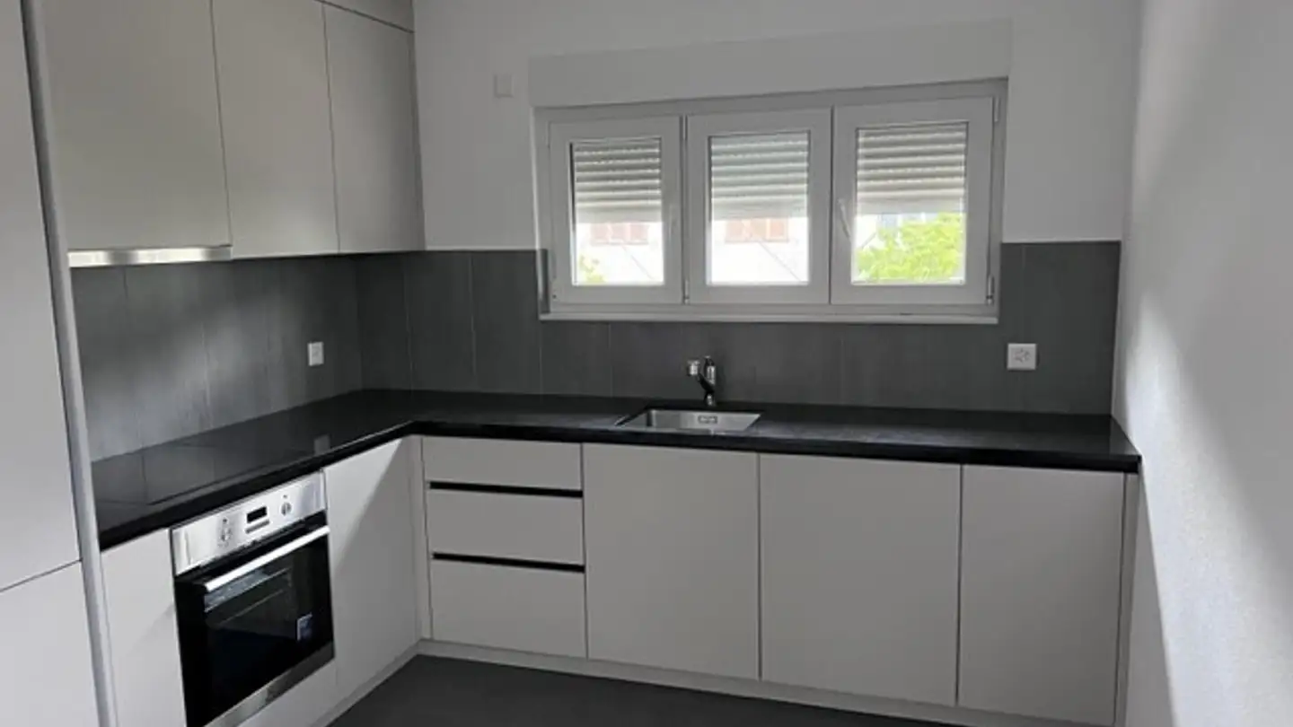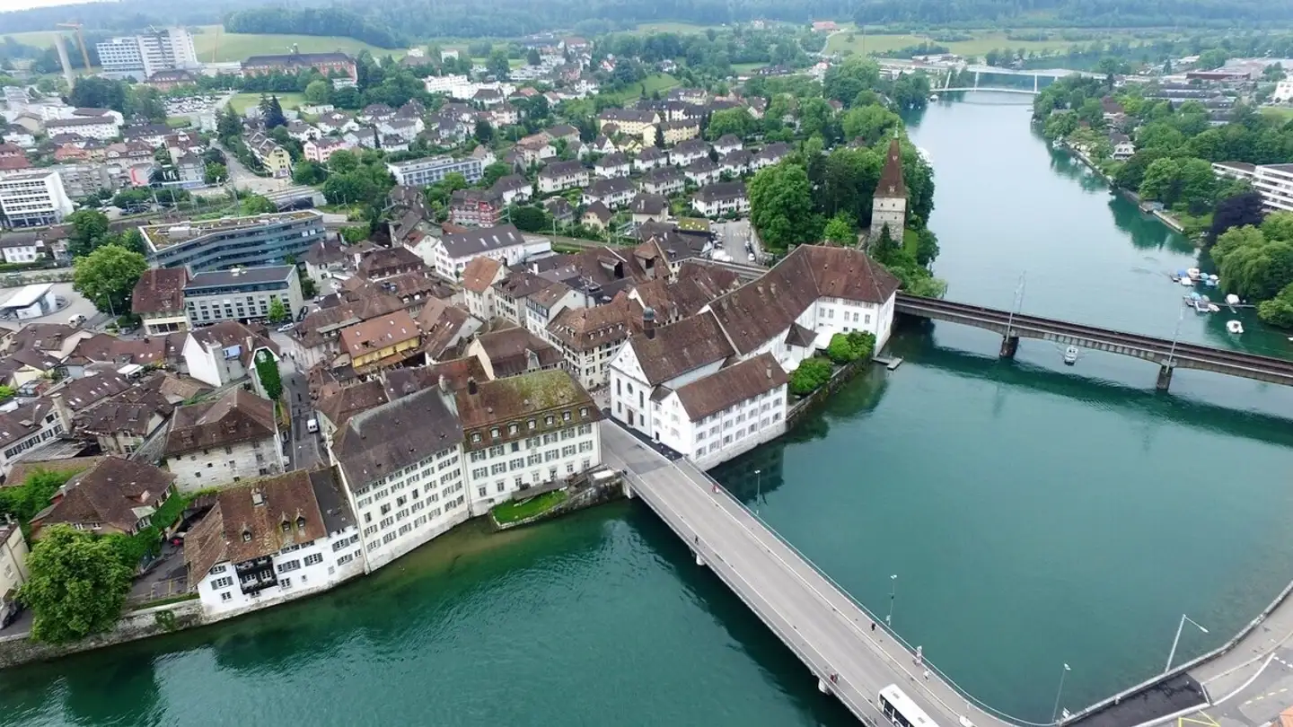Apartment for rent - Grossmattstrasse, 4514 Lommiswil
Why you'll love this property
Open kitchen with granite tops
Private garden access available
Large balconies on upper floors
Arrange a visit
Book a visit with Geiser today!
First rental - modern 4.5-room apartment in a quiet location in lommiswil
READY FOR OCCUPANCY FROM AUTUMN 2026 | SIGN UP NOW AND RESERVE
www.grossmatt-lommiswil.ch. Reserve your future home today.
In Lommiswil, a group of three multi-family houses with a shared underground garage is being built.
In the first construction phase, two houses (House A and B) with six spacious 4.5-room apartments each will be created.
Room offer and equipment
Each apartment has an entrance with a wardrobe. The open kitchen to the living and dining area is equipped with white kitchen fronts, a w...
Costs breakdown
- Net rent
- CHF 2’380
- Additional costs
- CHF 280
- Total rent
- CHF 2’380
Property details
- Available from
- By agreement
- Rooms
- 4.5
- Construction year
- 2026
- Living surface
- 116 m²



