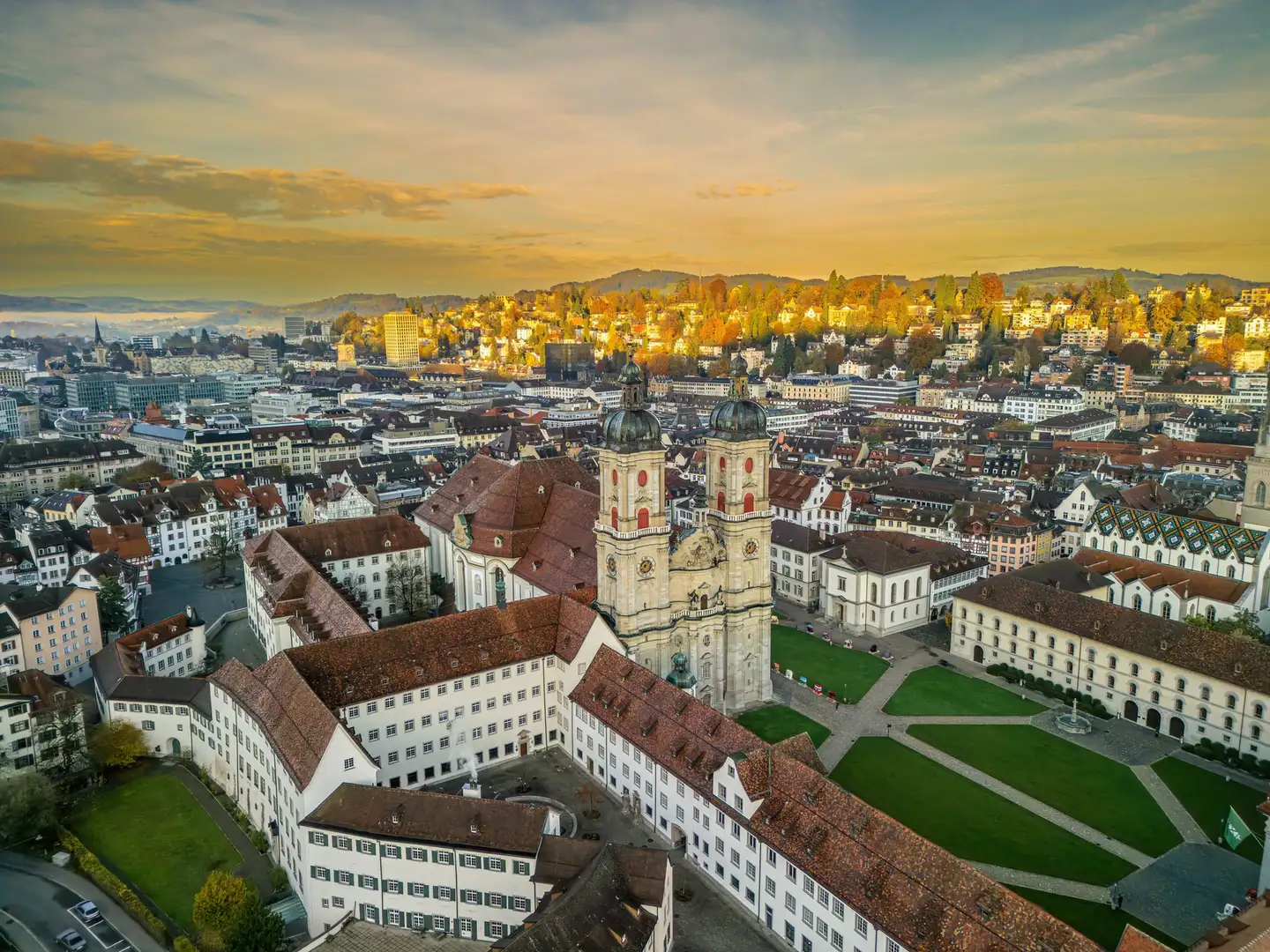


Browse all apartment, loft, penthouse, and duplex rentals in St. Gallen, and refine your search among 535 listings.

There are currently 712 apartments for rent in St. Gallen. 17% of the apartments (122) currently on the market have been online for over 3 months. If you're looking to rent an apartment in the Canton of St. Gallen, you may also want to explore municipalities near St. Gallen, such as Gossau (SG), Herisau and Wittenbach (9300).
The median list price for an apartment for rent currently on the market is CHF 2’500. The asking price for 80% of the properties falls between CHF 1’385 and CHF 4’340. The median price per m² in St. Gallen is CHF 275.
The cheapest neighbourhood to rent an apartment in St. Gallen is Winkeln with a median price of CHF 242 per m². Other neighbourhoods such as Neudorf at CHF 251 per m² and Bruggen at CHF 253 per m² also offer affordable options.
The most popular neighbourhoods in St. Gallen to rent an apartment are Bruggen with 95 apartments for rent, Innenstadt with 90 and St.Fiden with 75.
The most expensive neighbourhood to rent an apartment in St. Gallen is 9010 St. Gallen with a median price of CHF 323 per m². You can also find high-end apartments for rent in 9000 St. Gallen at CHF 300 per m² and 9008 St. Gallen at CHF 292 per m².