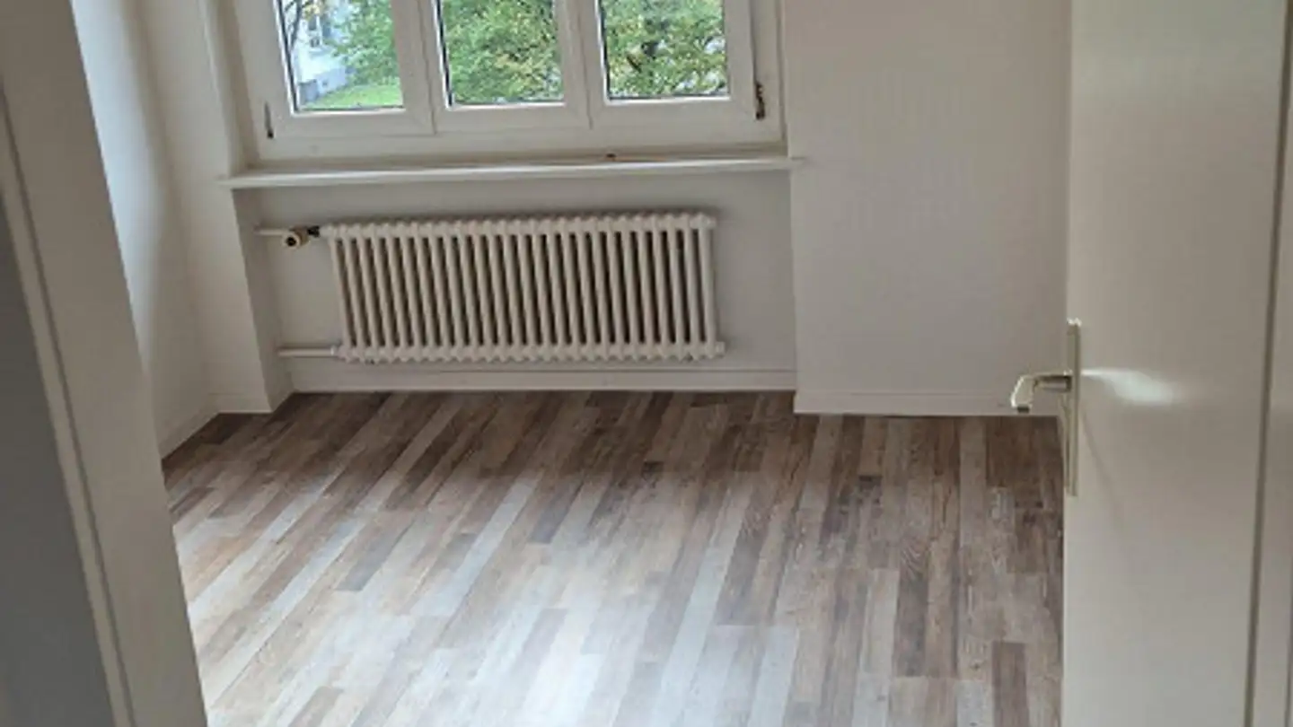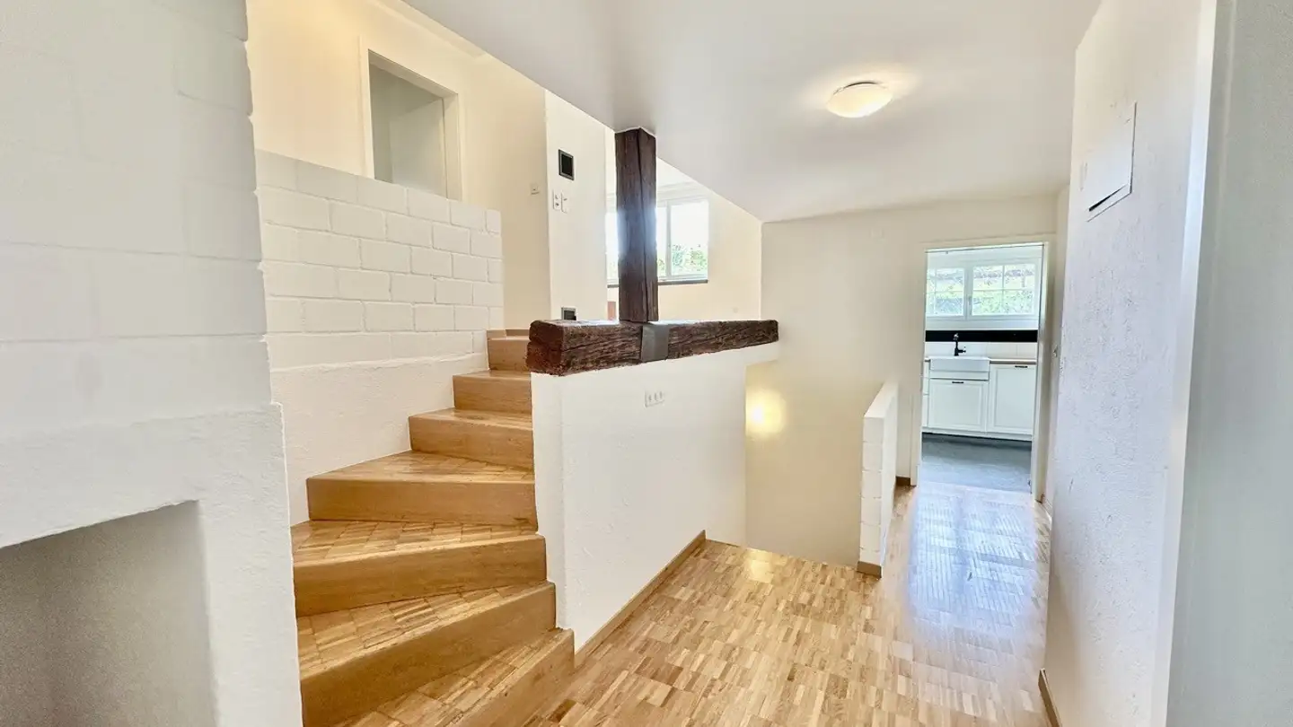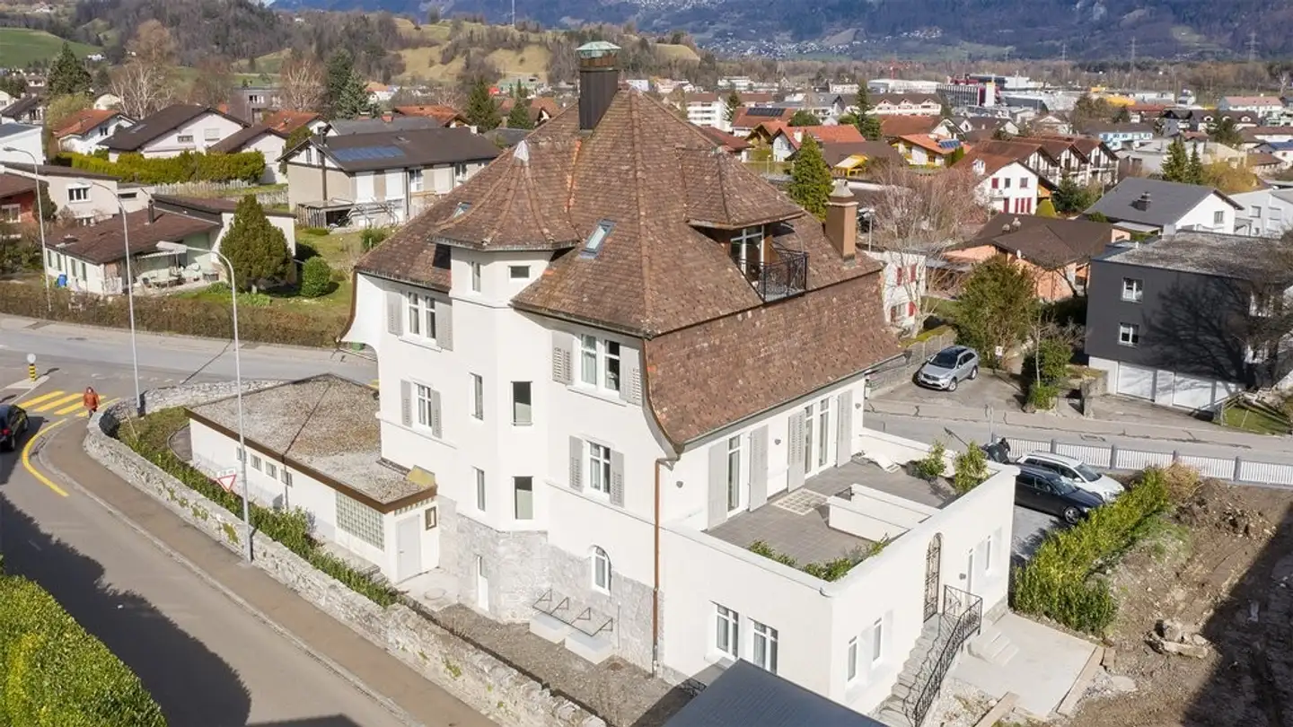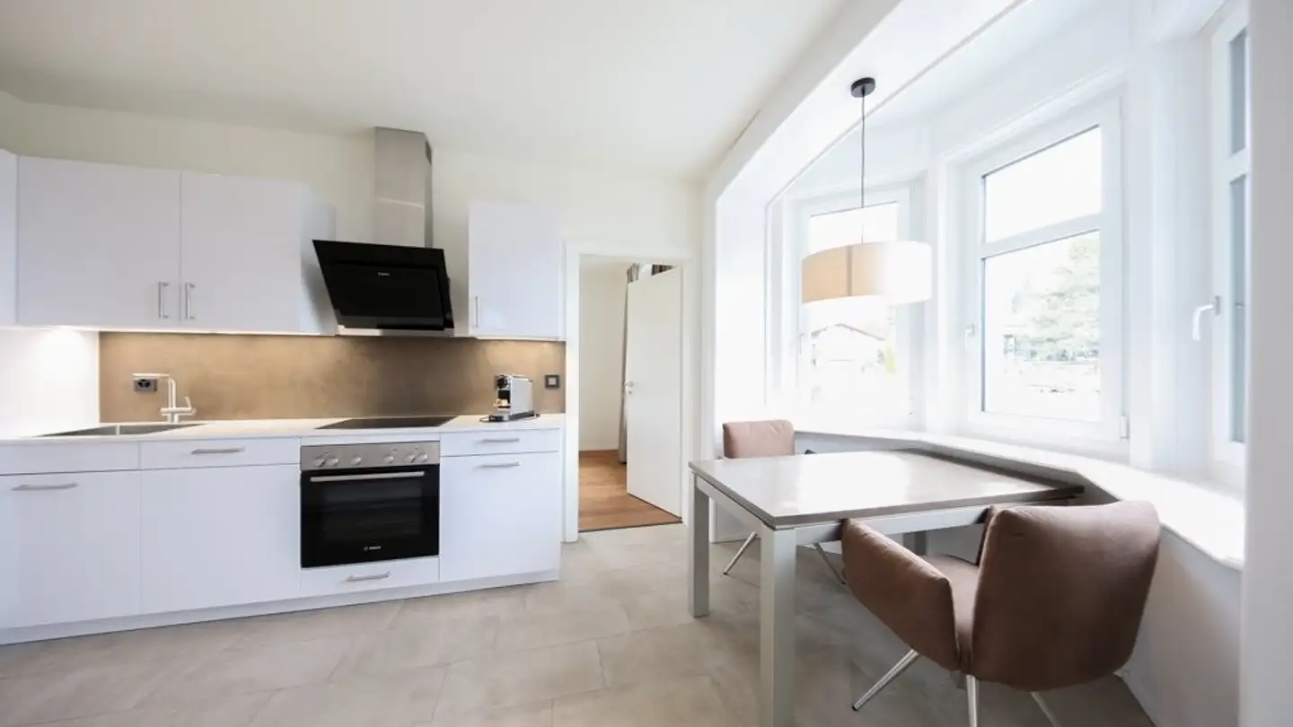Apartment for rent - Groffeldstrasse 6a, 9470 Buchs SG
Why you'll love this property
Spacious 26.4 m² loggia
Modern wooden construction
Covered parking included
Arrange a visit
Book a visit with Röthlisberger today!
First occupancy 5 1/2 room apartment buchs
We are renting two new 5 1/2-room apartments starting February 1, 2026. The multi-family house is designed as a wooden construction, like the two previous multi-family houses on Birkenstrasse (see visualizations). The layout is almost identical. The apartments have a large loggia of 26.4 m2, two bathrooms, a storage room, and a large wardrobe. Additionally, there is a laundry room with a Secomat in the basement. The loggias are partially glazed and partially equipped with vertical awnings. The f...
Costs breakdown
- Net rent
- CHF 2’840
- Additional costs
- CHF 240
- Total rent
- CHF 2’840
Property details
- Available from
- By agreement
- Rooms
- 5.5
- Construction year
- 2026
- Living surface
- 132 m²
- Floor
- 1st
- Building floors
- 4



