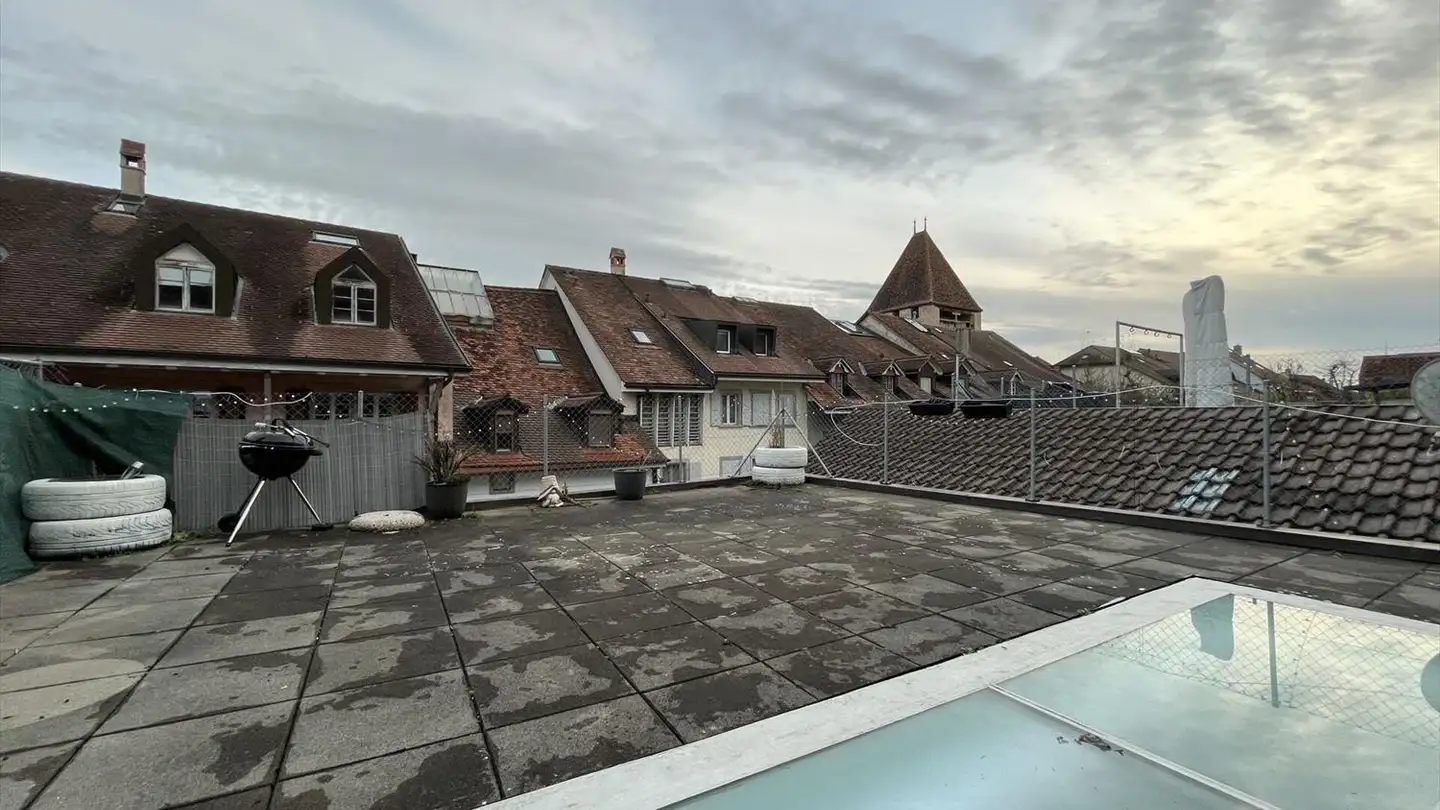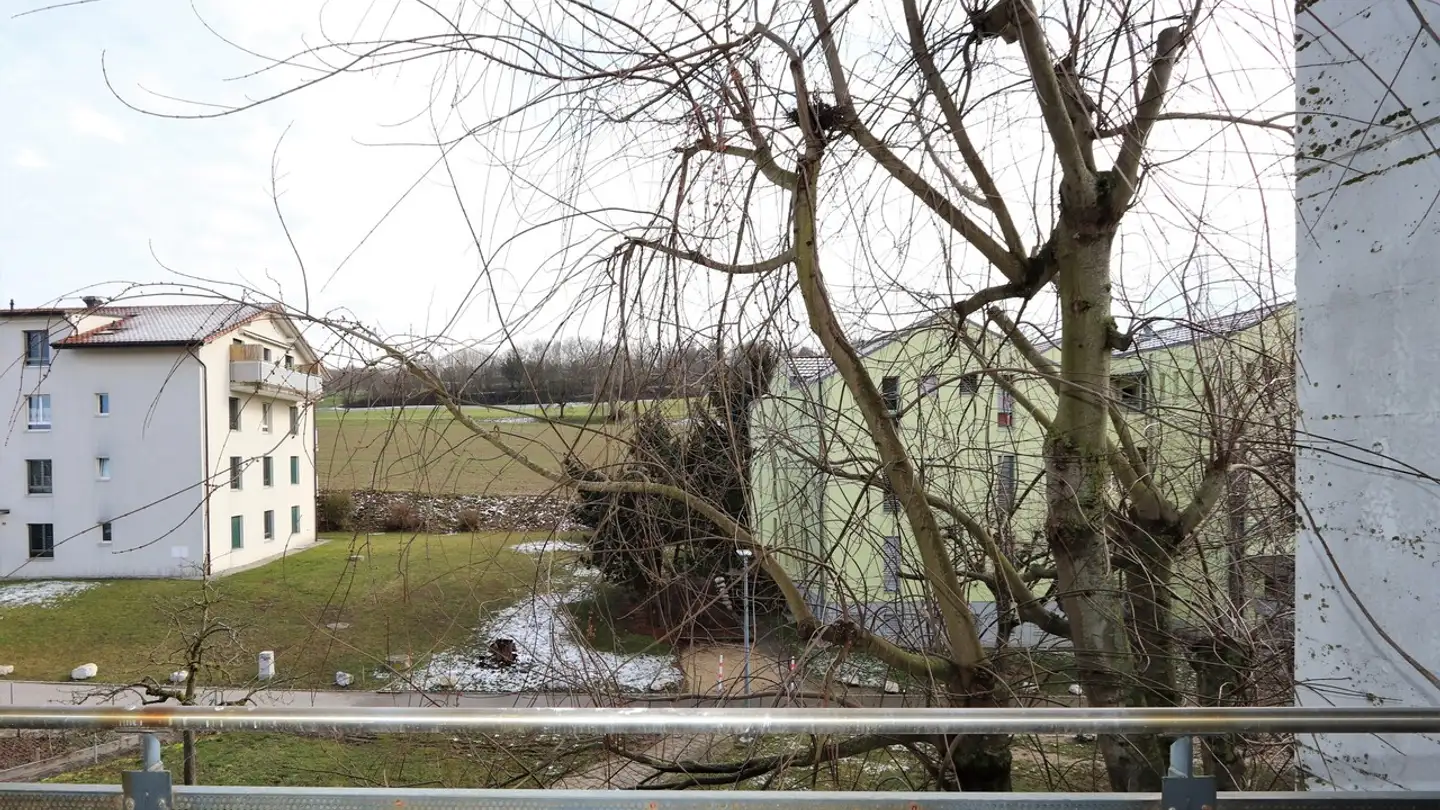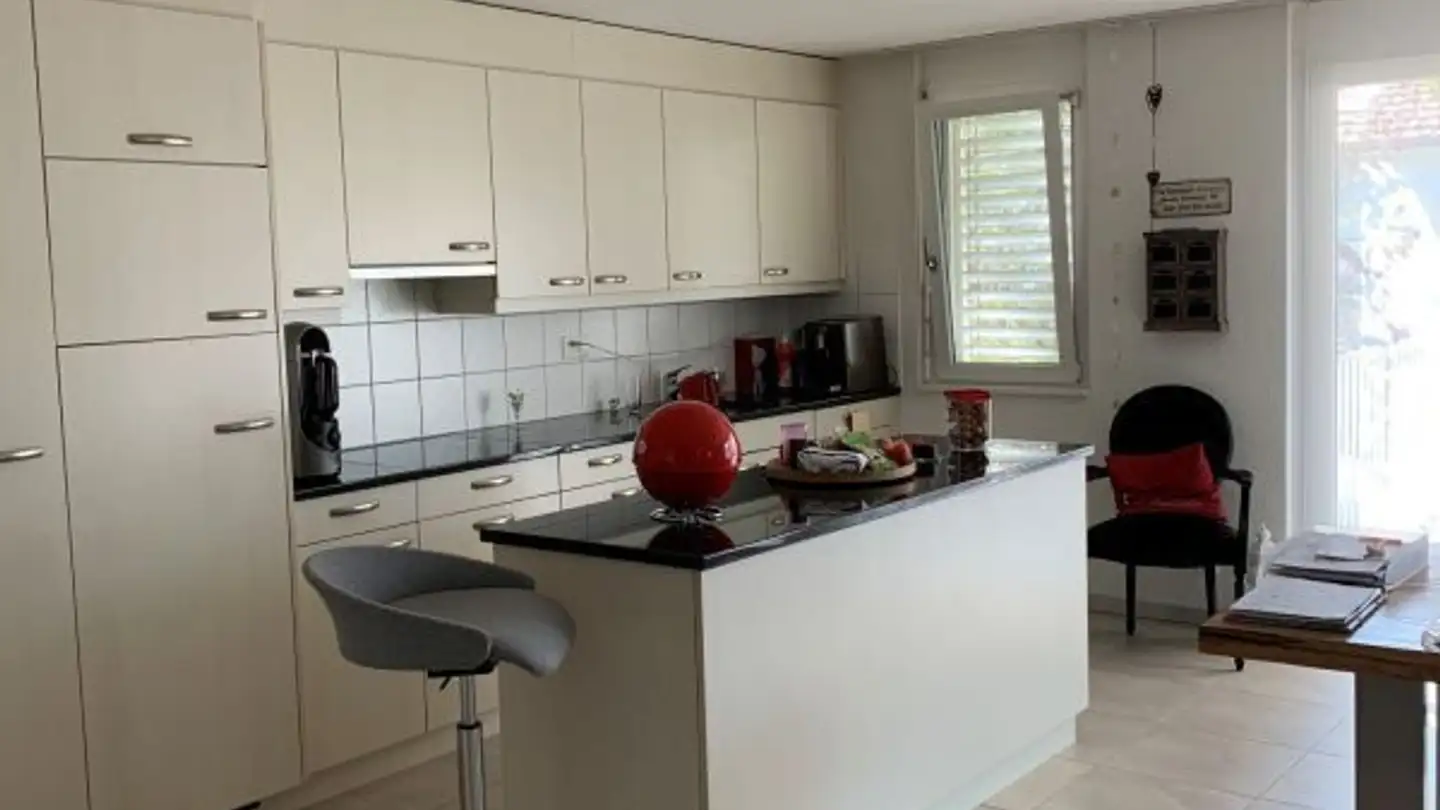Apartment for rent - Rue Des Alpes 59, 1580 Avenches
Why you'll love this property
Historic Art Nouveau building
Spacious communal garden
Close to public transport
Arrange a visit
Book a visit today!
2-room, 3-room apartments + 4 units of 4-room apartments, renovated
These high-end apartments, fully renovated, are located in a building called << Les Terrasses >>.
The building, with its classified Art Nouveau architecture, offers an exceptional urban living environment, while being in a pleasant residential area close to amenities.
Each apartment features solid marquetry flooring and ceiling moldings that give a lot of character to the places.
In addition, the large south-facing communal garden offers a beautiful unobstructed view.
LOCATION
just ...
Costs breakdown
- Net rent
- CHF 2’150
- Additional costs
- CHF 270
- Total rent
- CHF 2’150
Property details
- Available from
- By agreement
- Renovation year
- 2025



