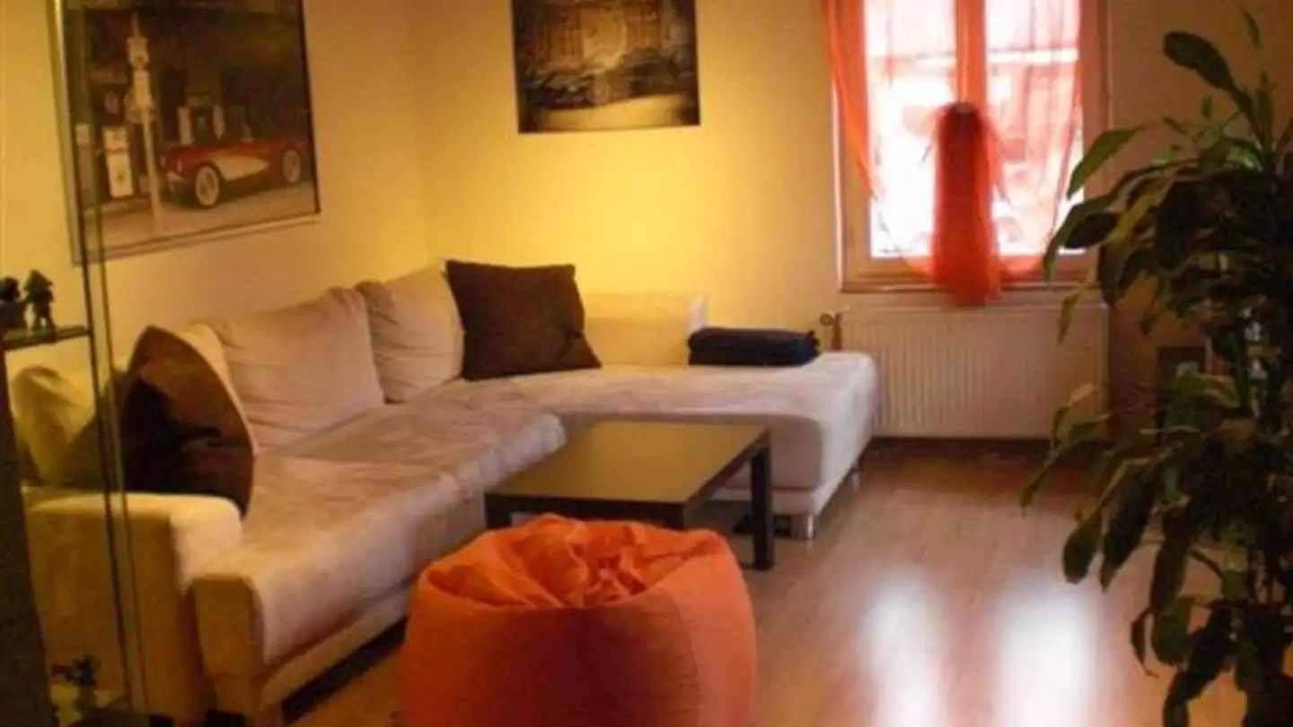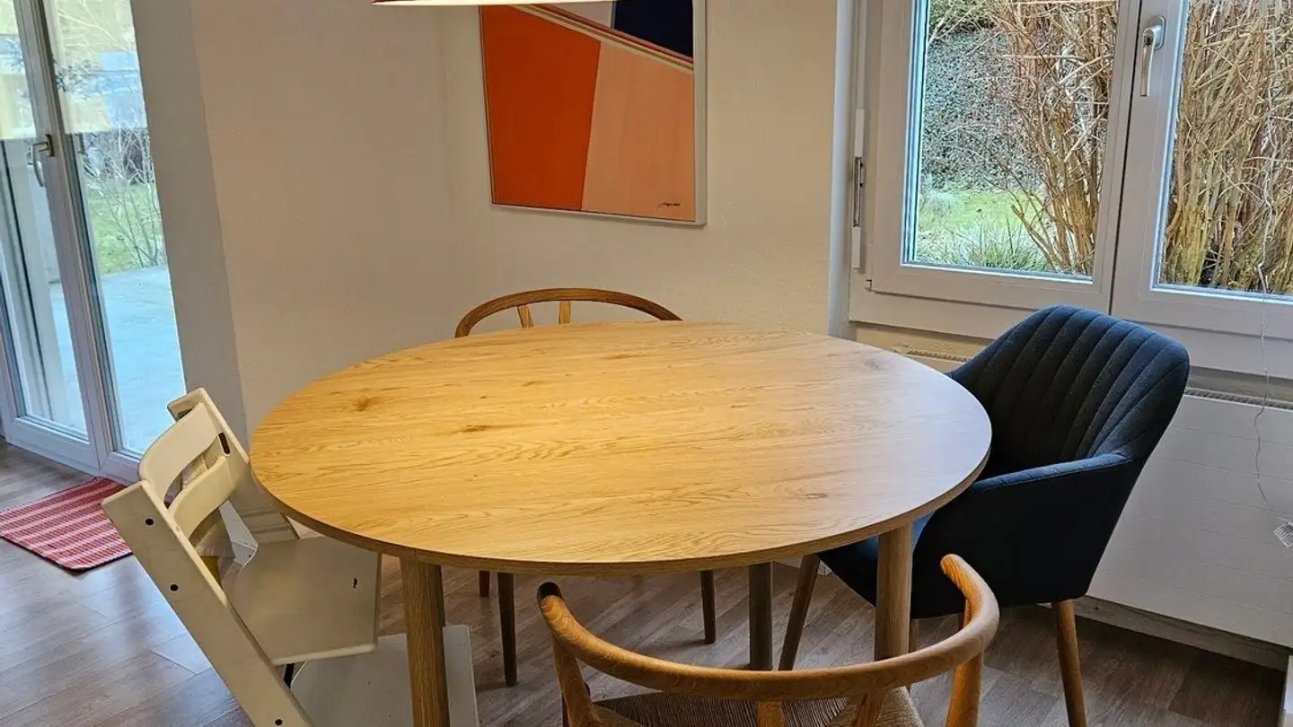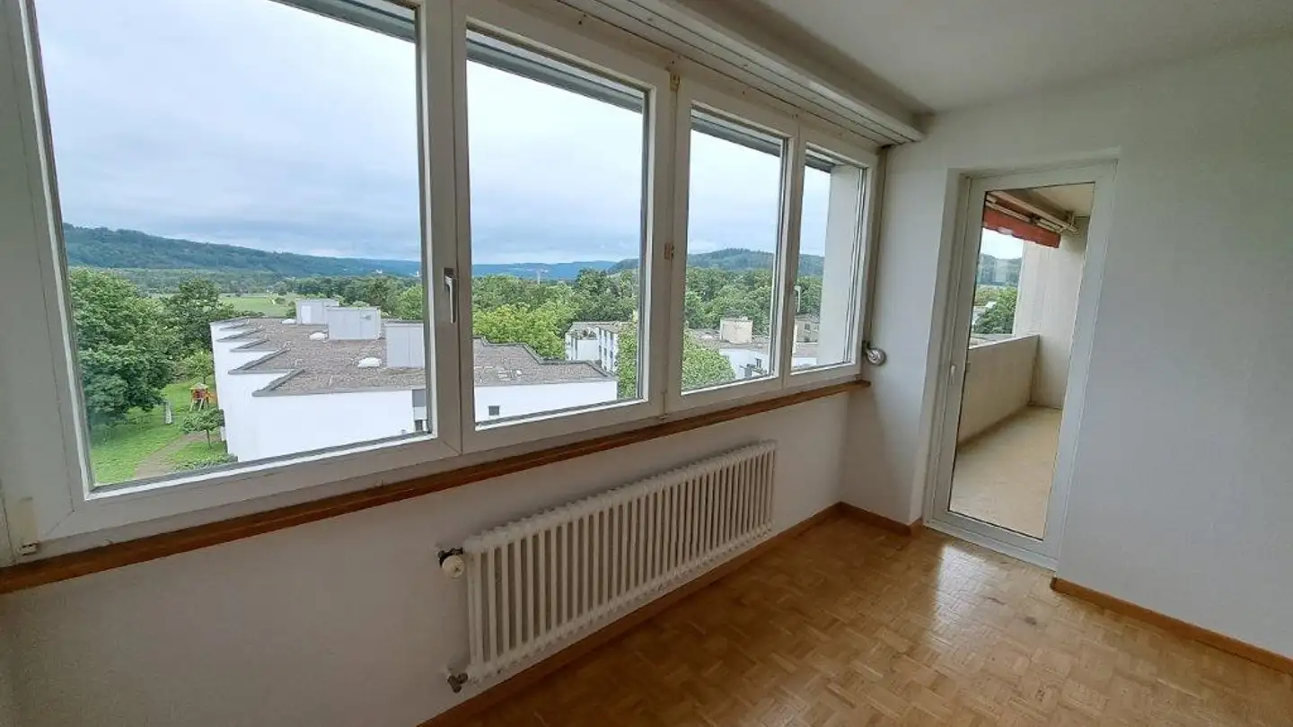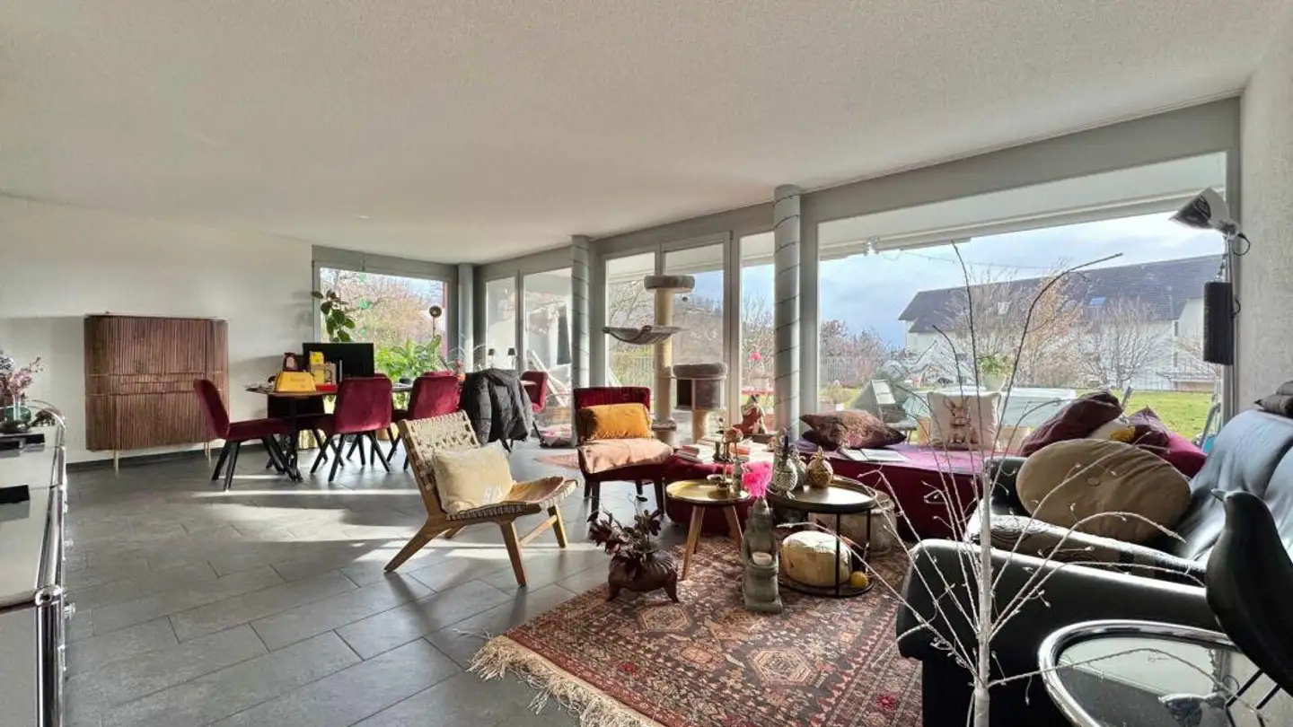Apartment for rent - Hauptstrasse 57, 5064 Wittnau
Why you'll love this property
Gallery with stunning views
MINERGIE energy standard
Covered balcony for relaxation
Arrange a visit
Book a visit today!
Modern and bright 4.5 room penthouse apartment with gallery
Object
4.5 room penthouse apartment with gallery, built in 2023, MINERGIE standard, elevator, net living area approx. 119.7 m², living/dining/cooking 37.8 m², bathroom/shower/WC and guest WC, washing machine/dryer in the Réduit, hobby room can be rented additionally, 1 parking space in the garage, outdoor parking
Rental conditions
Net rent: CHF 2100.-/month
Heating and additional costs: CHF 240.-/month in account
1 parking space in the garage at CHF 130.-/month
Carport at CHF 90.-/month
Outdoor parking...
Costs breakdown
- Net rent
- CHF 2’340
- Additional costs
- CHF 240
- Total rent
- CHF 2’340
Property details
- Available from
- By agreement
- Rooms
- 4.5
- Construction year
- 2023
- Living surface
- 119.7 m²
- Floor
- Ground



