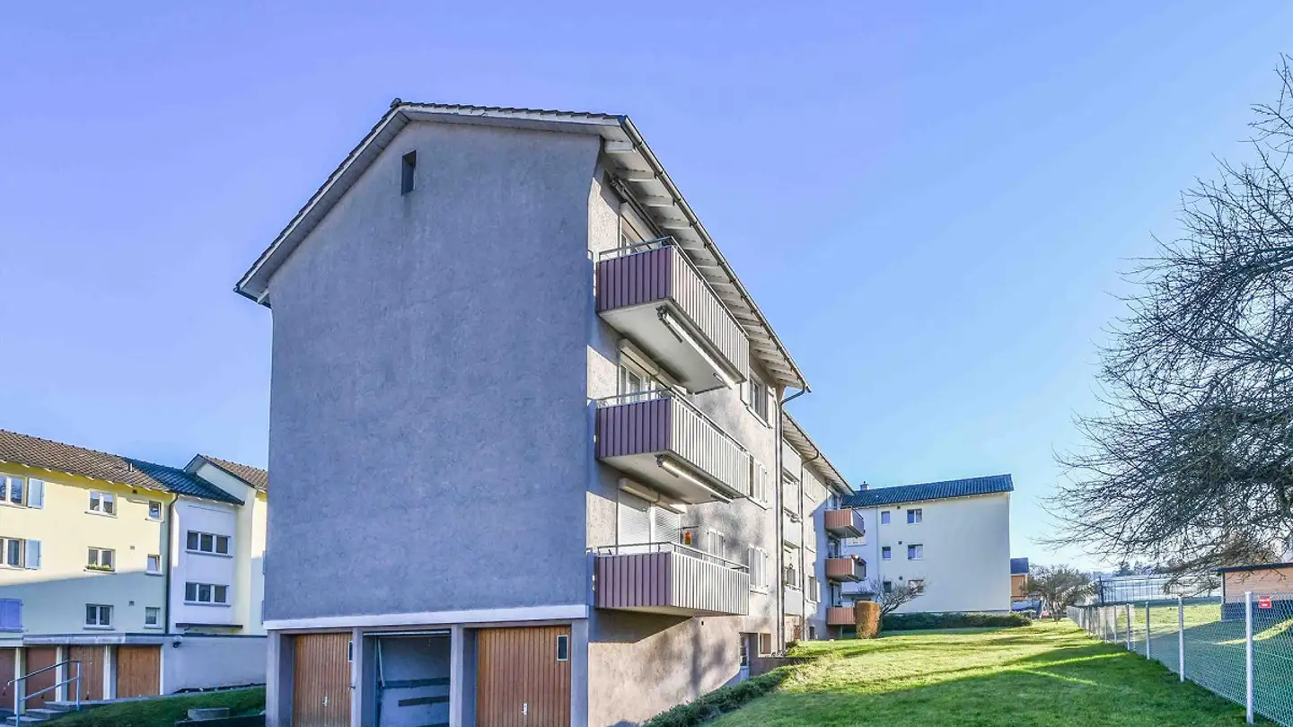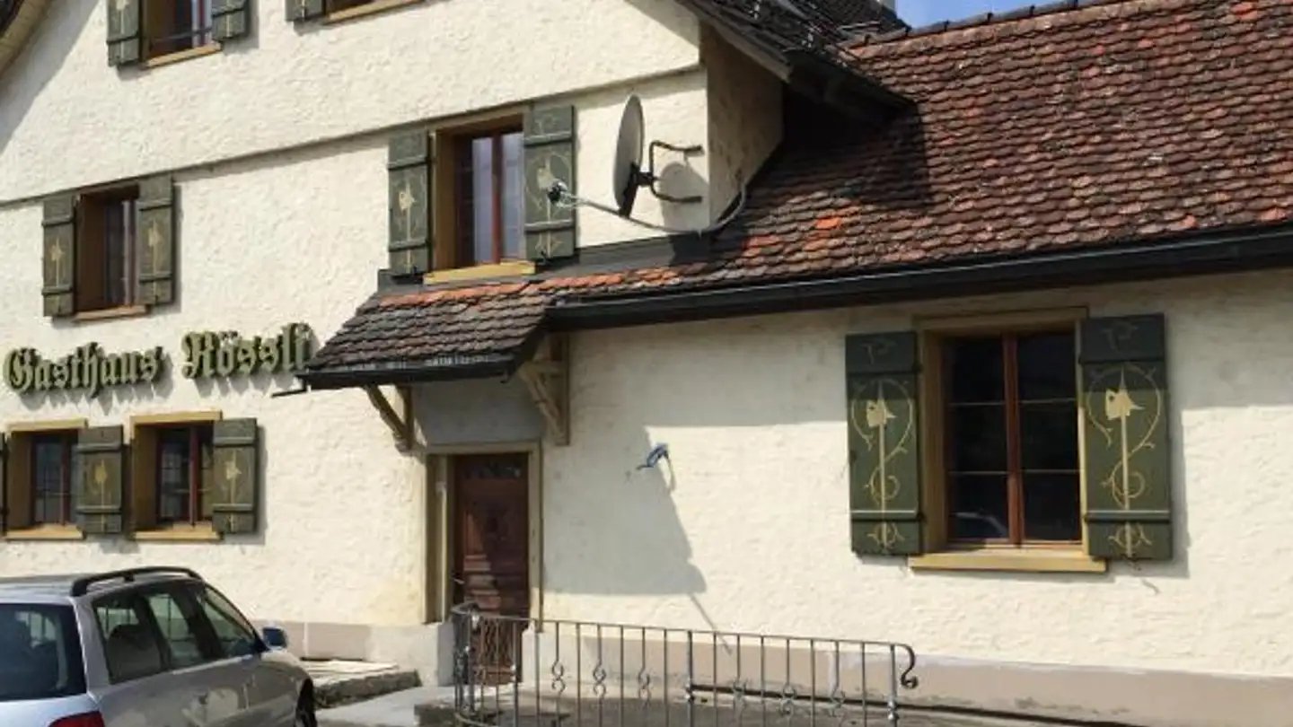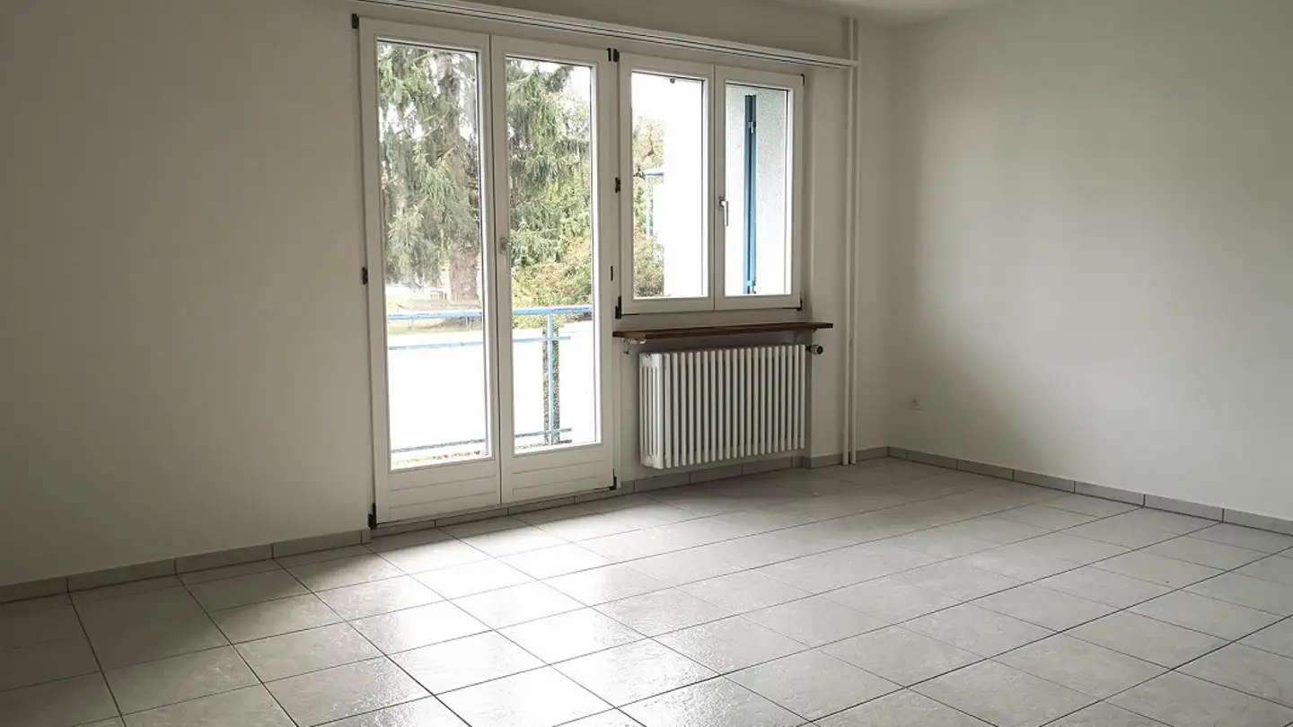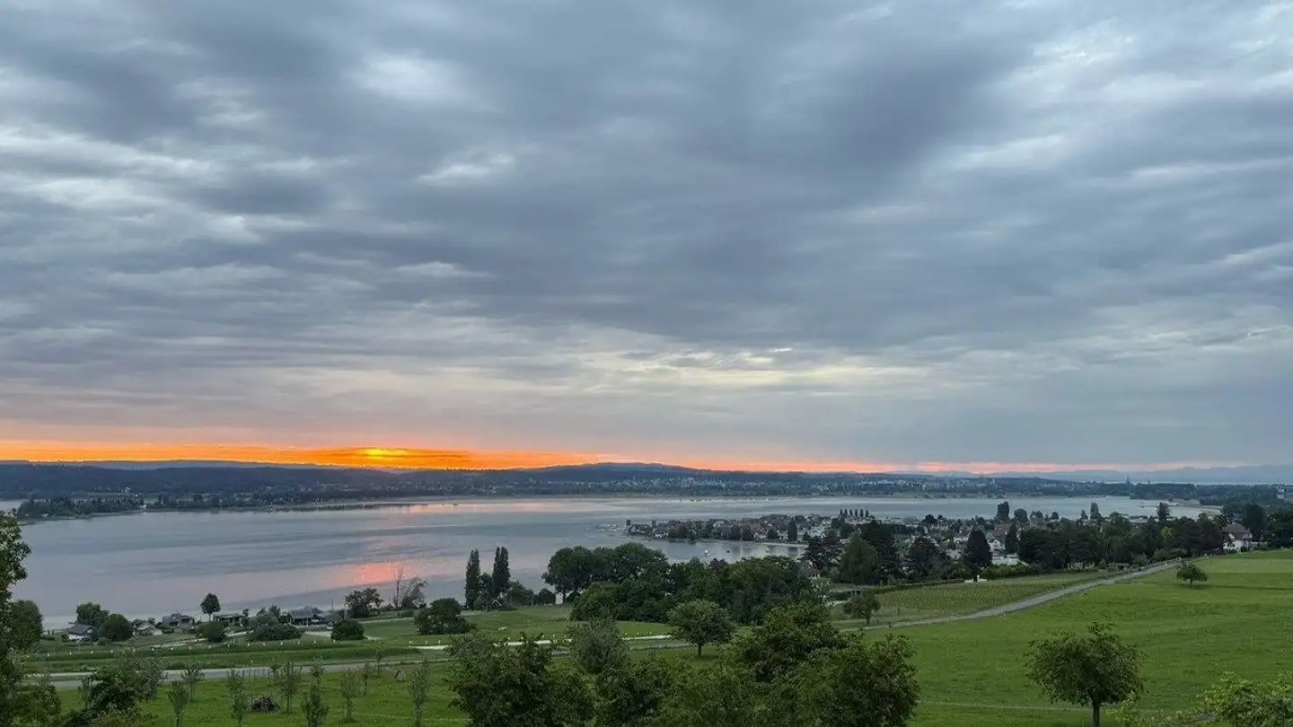Apartment for rent - Lerchenfeld 3, 8560 Märstetten
Why you'll love this property
Surrounded by nature trails
Excellent transport links
Spacious modern kitchen
Arrange a visit
Book a visit with Reinhold today!
Spacious, modern 2½-room apartment in a rural setting
Märstetten is a modern rural community with a protected, traditional village center.
For active everyday recreation, the surrounding forests, a walk in the vineyards, or a hike on the Ottoberg are ideal.
With the S-Bahn and motorway connection (5 minutes), Märstetten is excellently connected in terms of transport.
The important school years can be attended in the village itself. The offerings range from playgroups to secondary school.
Distances
— Kindergarten: 200m
— School: 200m
— Bus stop: 100m
Costs breakdown
- Net rent
- CHF 1’600
- Additional costs
- CHF 150
- Total rent
- CHF 1’600
Property details
- Available from
- By agreement
- Rooms
- 2.5
- Construction year
- 2011
- Living surface
- 73 m²
- Floor
- Ground
- Building floors
- 3



