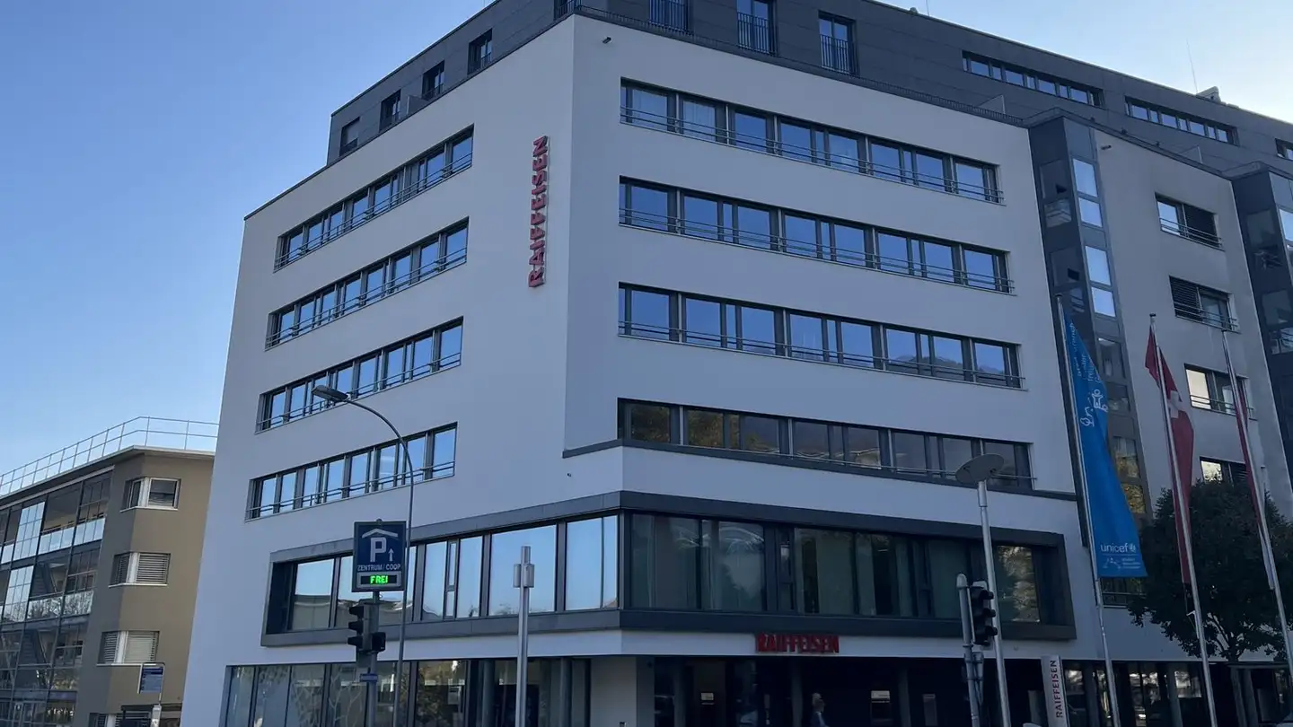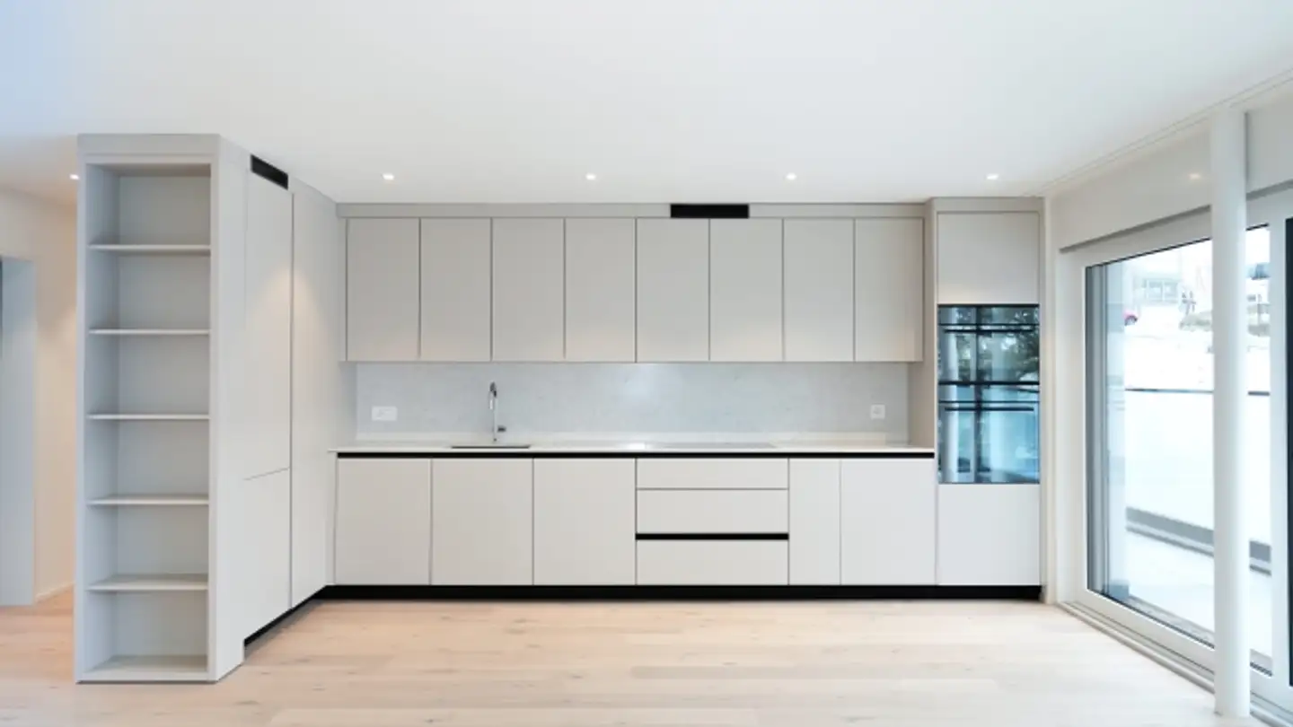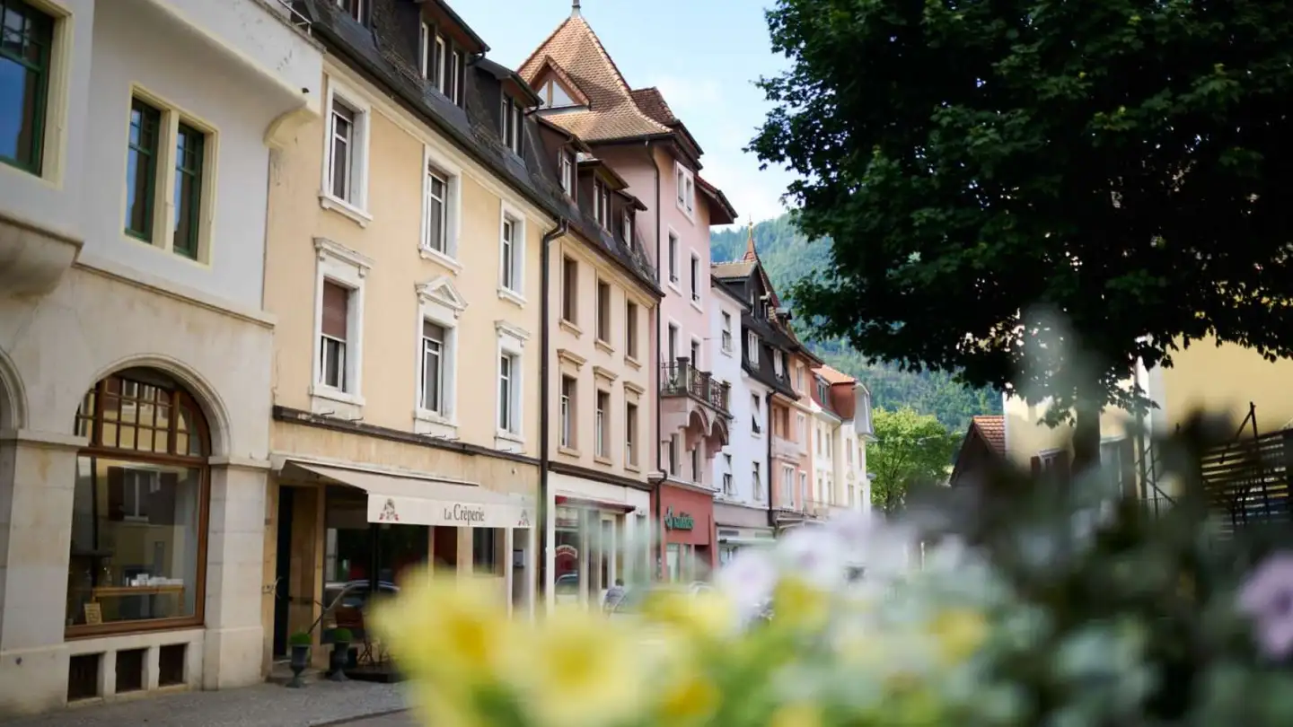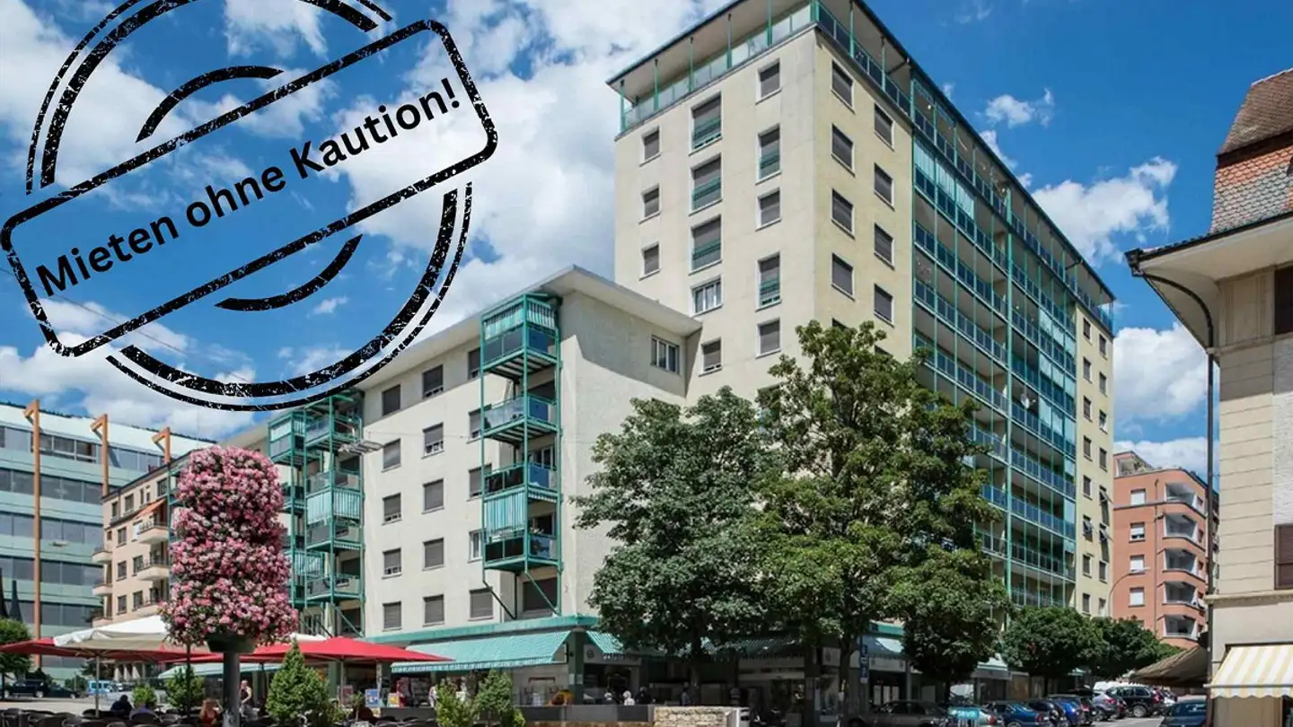Apartment for rent - Rue Du Moulin 2a, 2740 Moutier
Why you'll love this property
754 m² retail area
Independent storage units
Versatile administrative use
Arrange a visit
Book a visit today!
Apartment
Commercial space on the ground floor
Commercial space of 754 m2 and basement of about 150m2 arranged as follows:
* Warehouse with metal doors for loading and unloading goods
* Large sales area
* Kitchen
* Goods storage in the basement (2 independent warehouses of 50m2 each)
* Office
* Locker room
* Several toilets
* Showcases
* Technical room (ventilation)
This commercial space can be suitable for administrative use of the premises and contains potential for archive storage.
Property details
- Available from
- By agreement
- Living surface
- 754 m²




