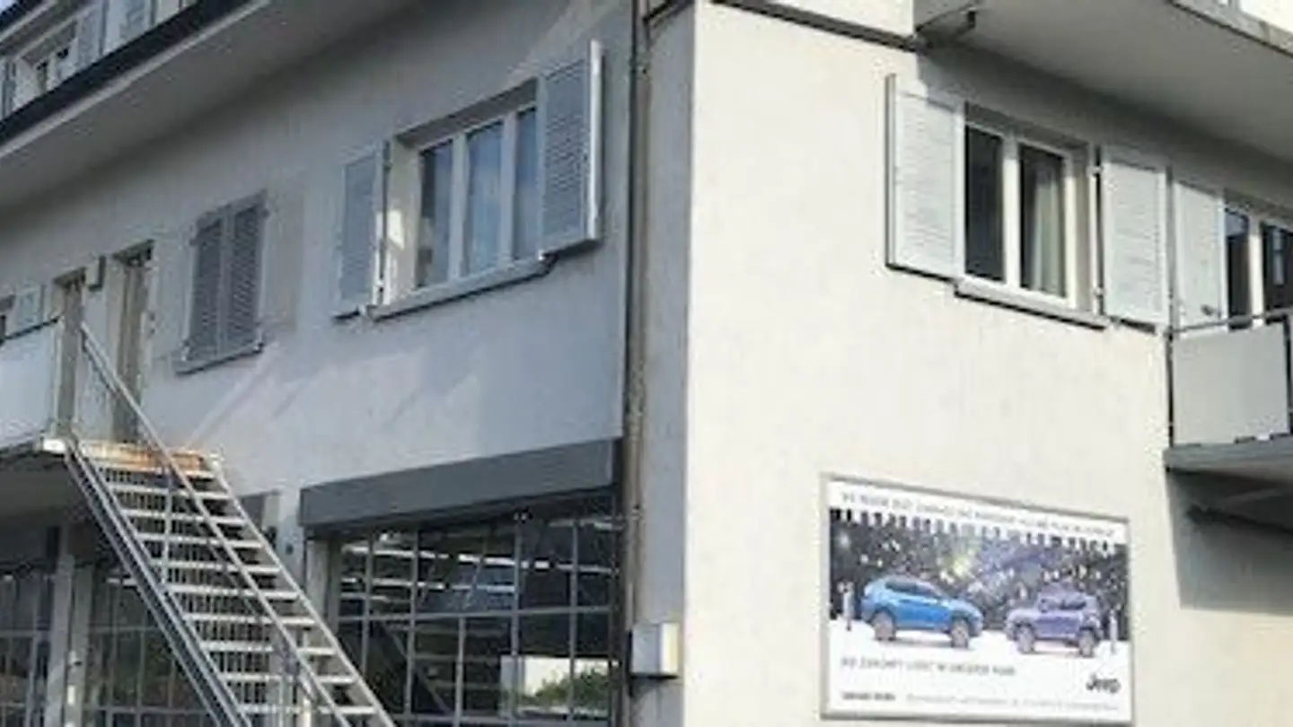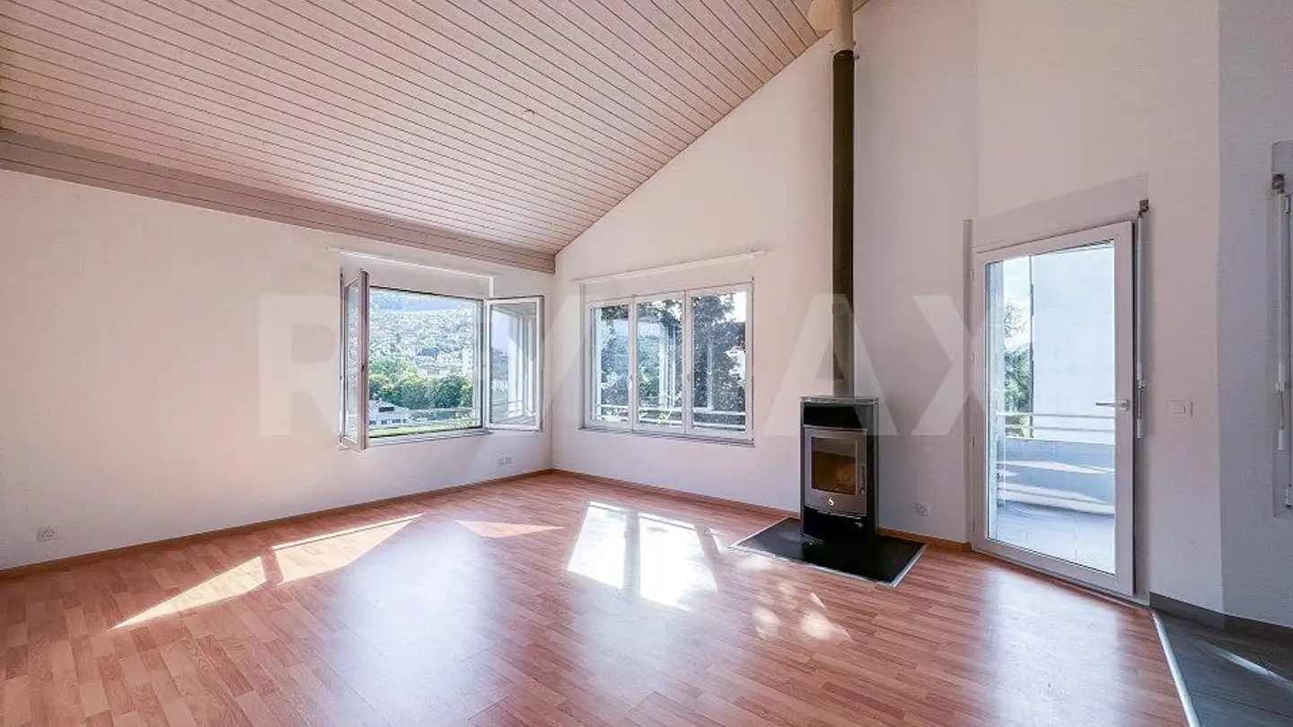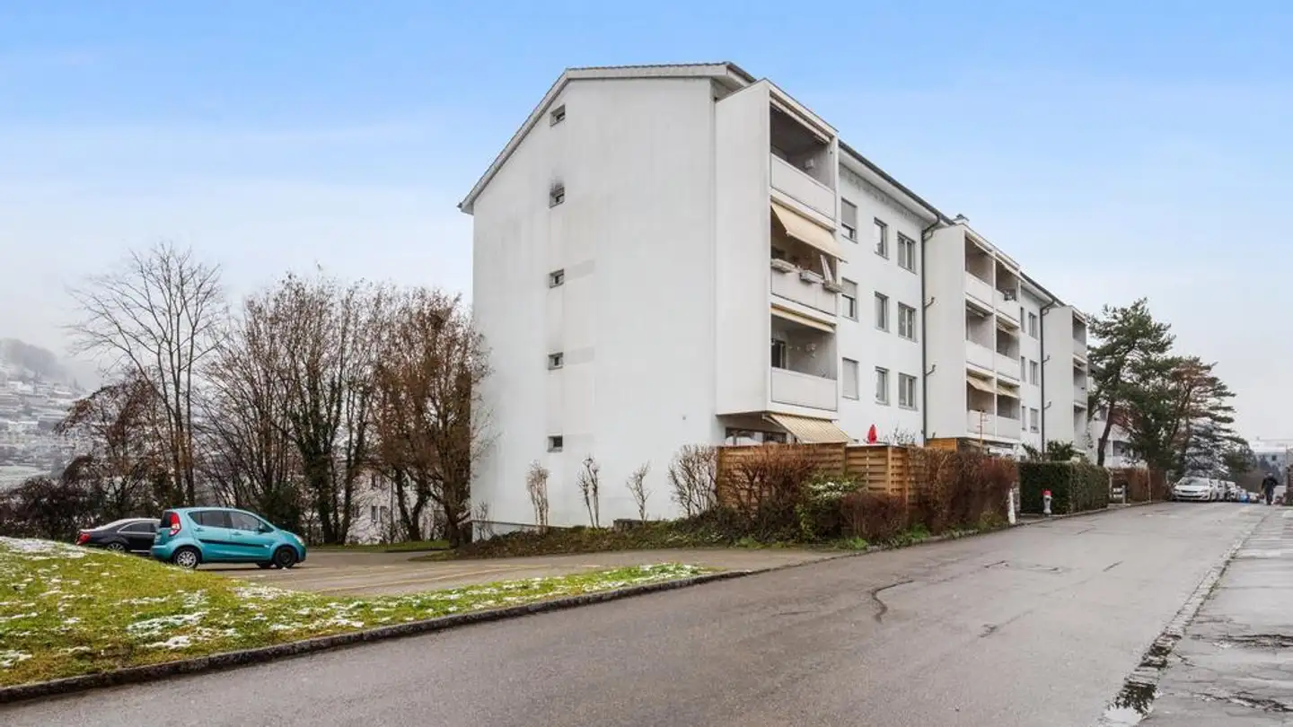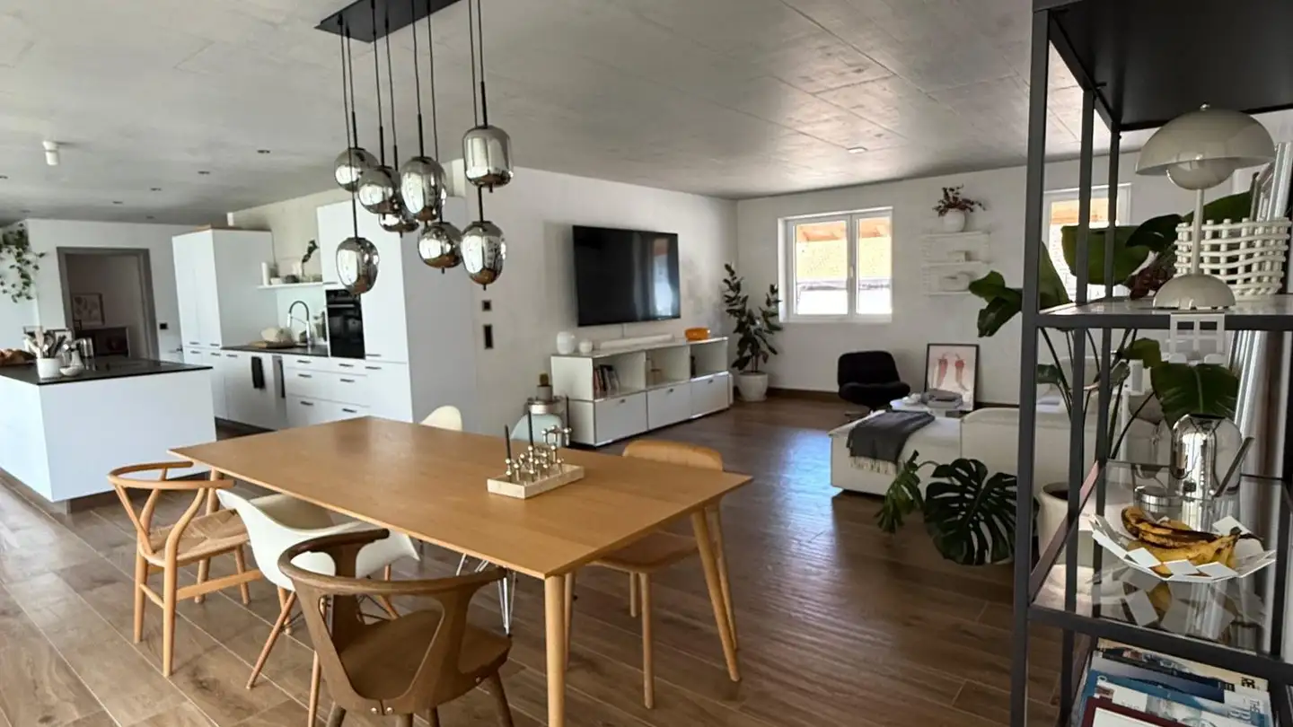Apartment for rent - Hauptstrasse 29, 4450 Sissach
Why you'll love this property
Large sunny terrace
Cozy living with oven
Shared courtyard access
Arrange a visit
Book a visit with Olivadoti today!
Large maisonette roof apartment
Living floor on the 2nd floor. Large, bright rooms, access to a large roof terrace. Living room with art, heated with a bread oven in the kitchen, washing machine. Toilet.
Sleeping floor on the 3rd floor. 3 rooms with sloping ceilings, partly roof extensions, large hallway. Bathroom with shower, tub, and toilet.
From the hallway, a staircase leads to the attic. About 40 m2 for playing, watching TV, etc.
Floors parquet.
Laundry room with washing machine and dryer.
Courtyard for shared use.
The ancillar...
Costs breakdown
- Net rent
- CHF 2’550
- Additional costs
- CHF 320
- Total rent
- CHF 2’550
Property details
- Available from
- By agreement
- Rooms
- 7.5
- Construction year
- 1900
- Living surface
- 220 m²
- Floor
- 12th
- Building floors
- 3



