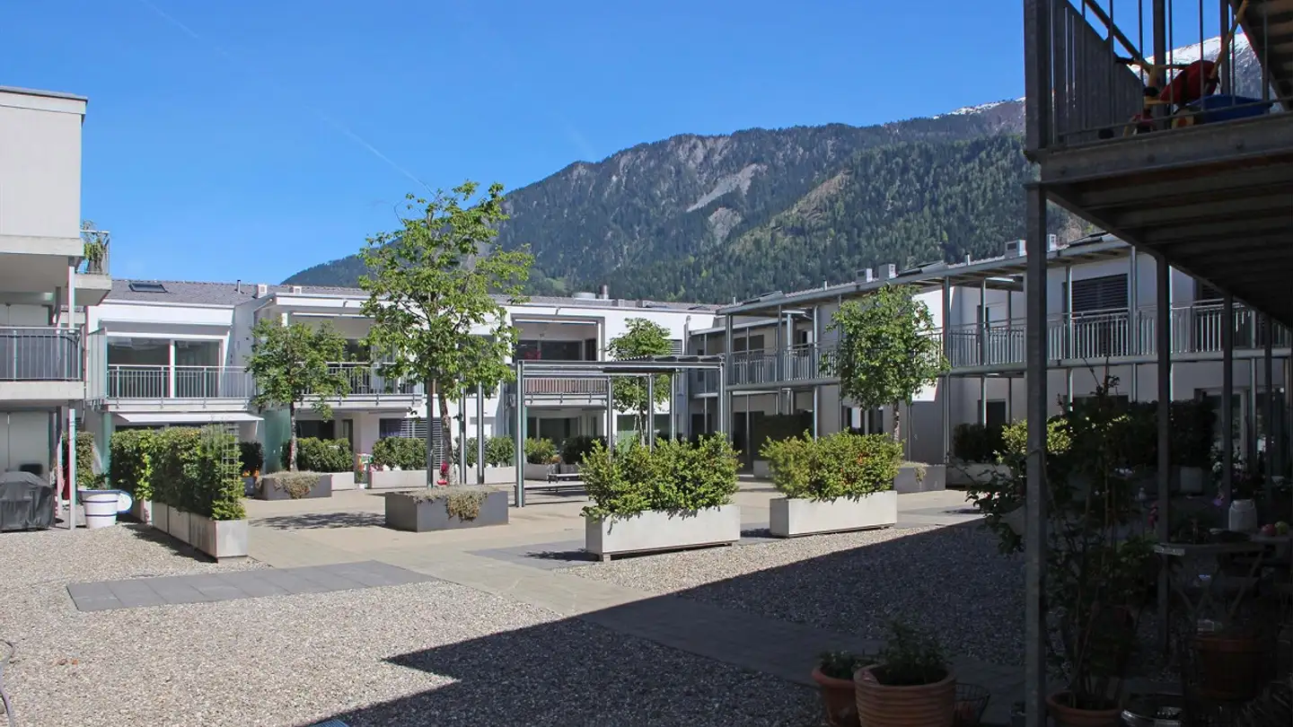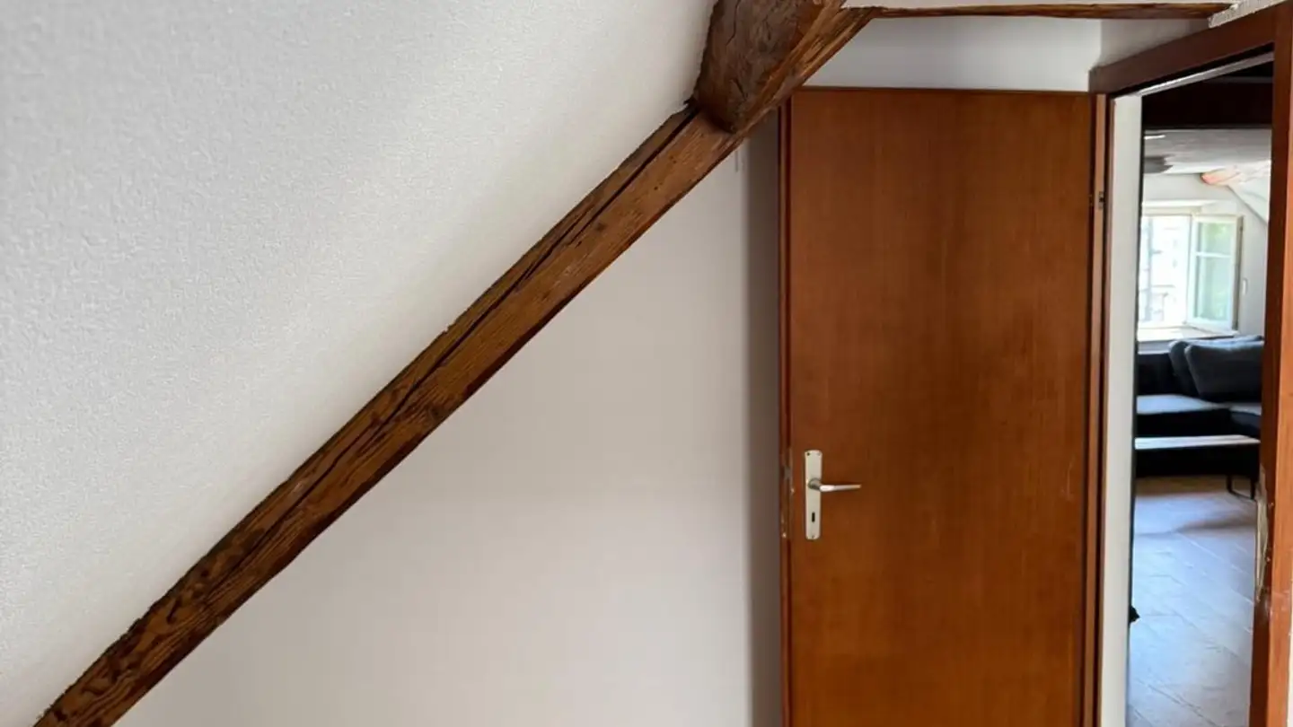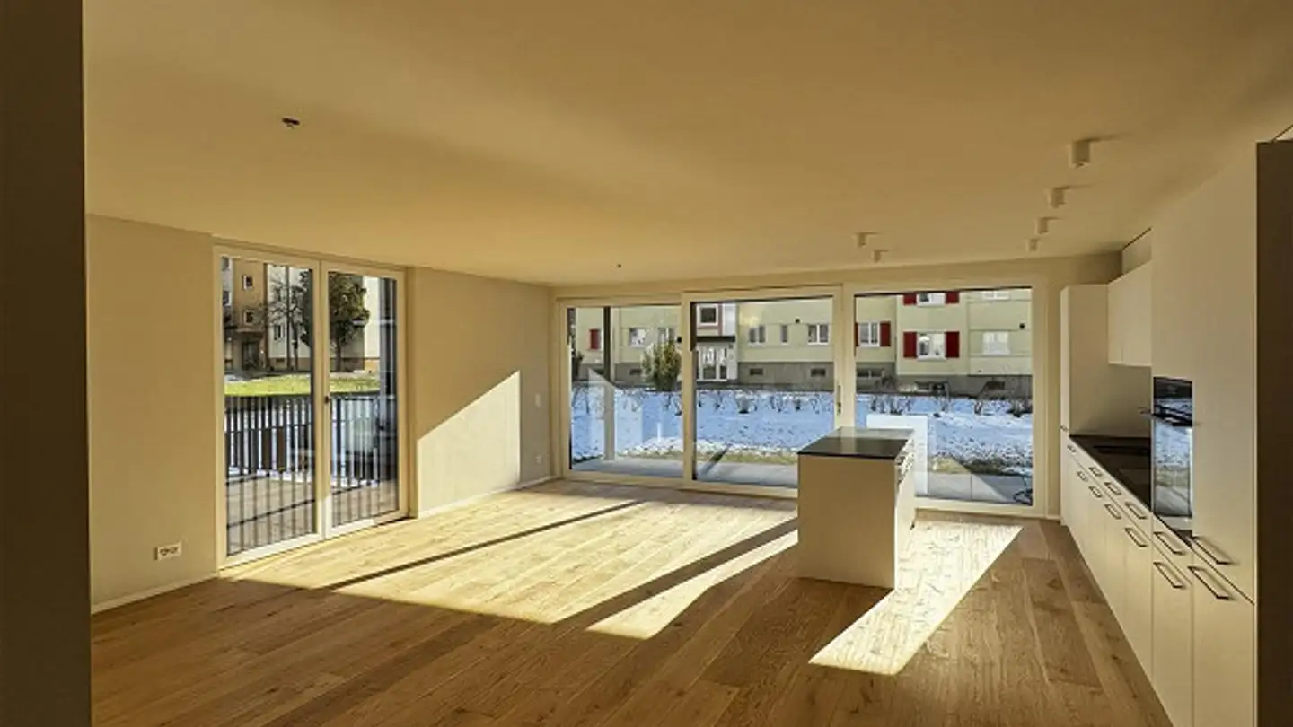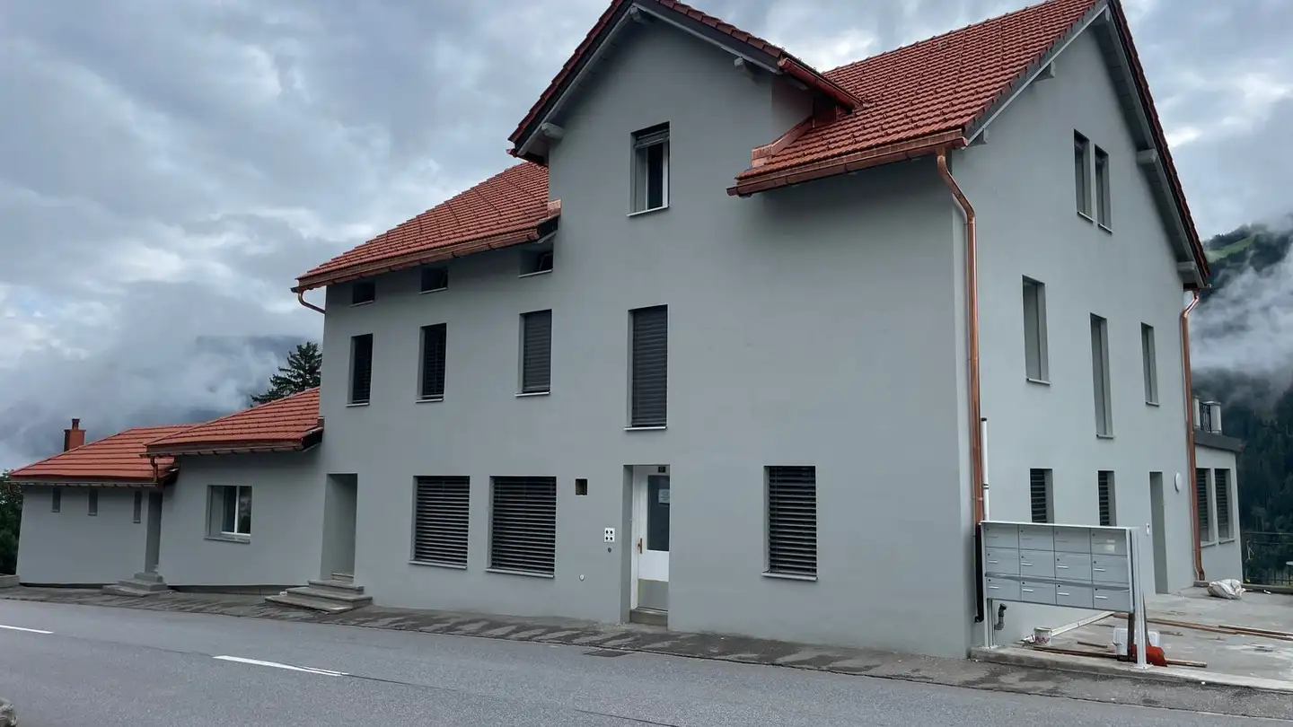Apartment for rent - Pulvermühlestrasse 28, 7000 Chur
Why you'll love this property
Spacious balconies for sun
High-quality kitchen finishes
Controlled ventilation system
Arrange a visit
Book a visit with Wincasa today!
Rent without deposit - when housing dreams come true!
The "Pulvermühle" development sets an urban, green accent in Chur. Its generous architecture is characterized by clear forms and plenty of wood.
- Balcony facing Pulvermühlestrasse, evening sun (approx. 29m²)
- Balcony courtyard, morning and midday sun (approx. 6 m²)
- Bathtub + WC with laundry tower (approx. 6 m²)
- Kitchen with natural stone countertop
- Glass ceramic cooktop (induction)
- Refrigerator with separate freezer compartment
- Controlled apartment ventilation according to MINERGIE standard
Property details
- Available from
- 16.11.2025
- Rooms
- 4.5
- Construction year
- 2017
- Living surface
- 122 m²
- Floor
- 2nd



