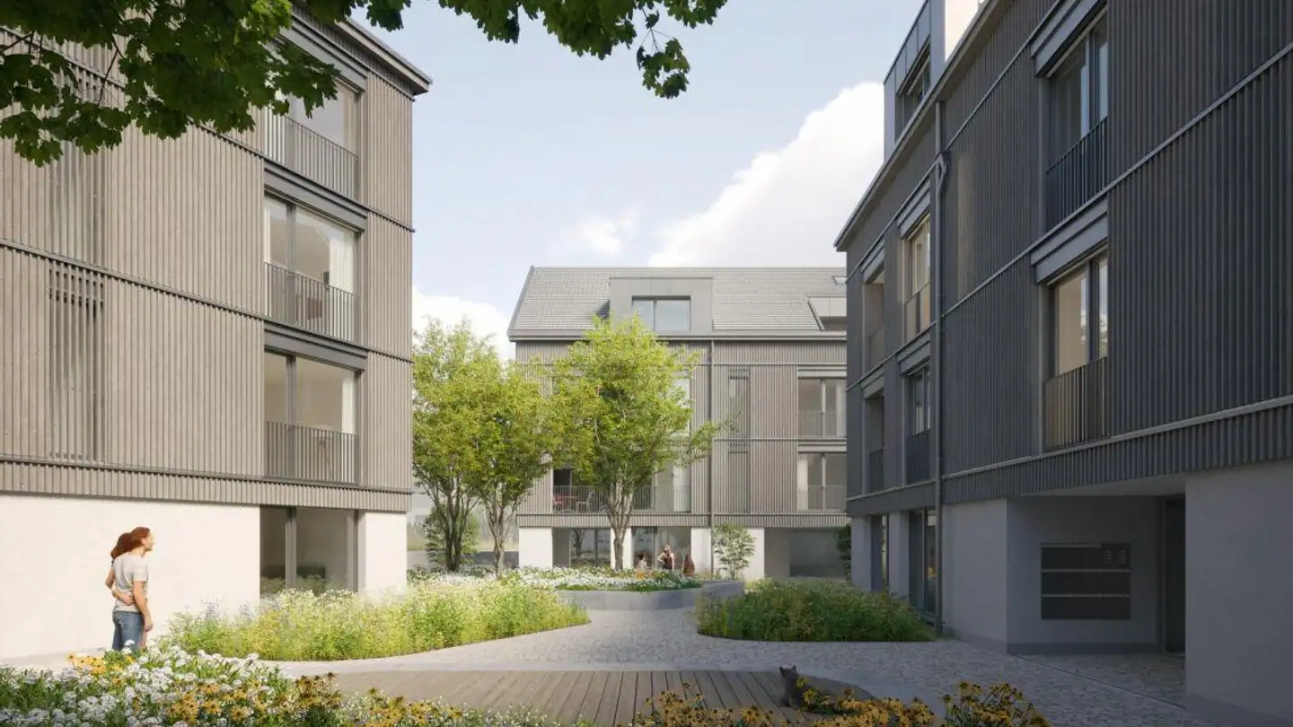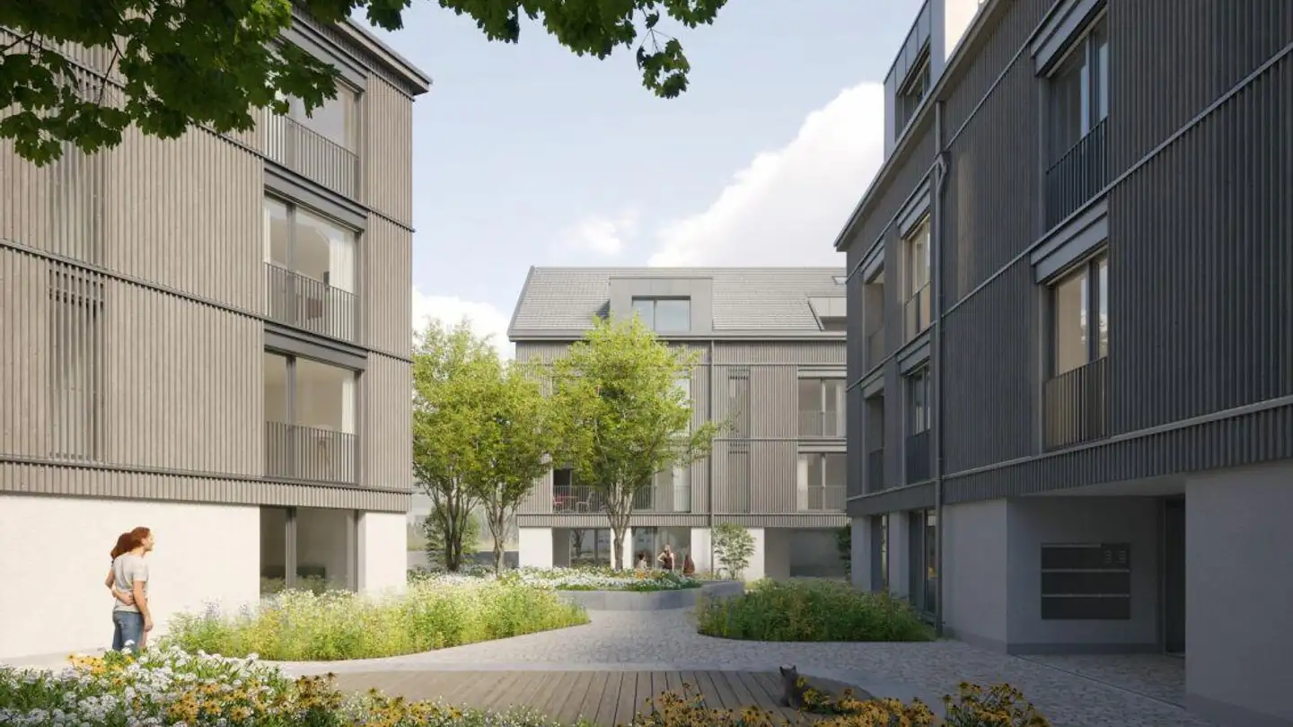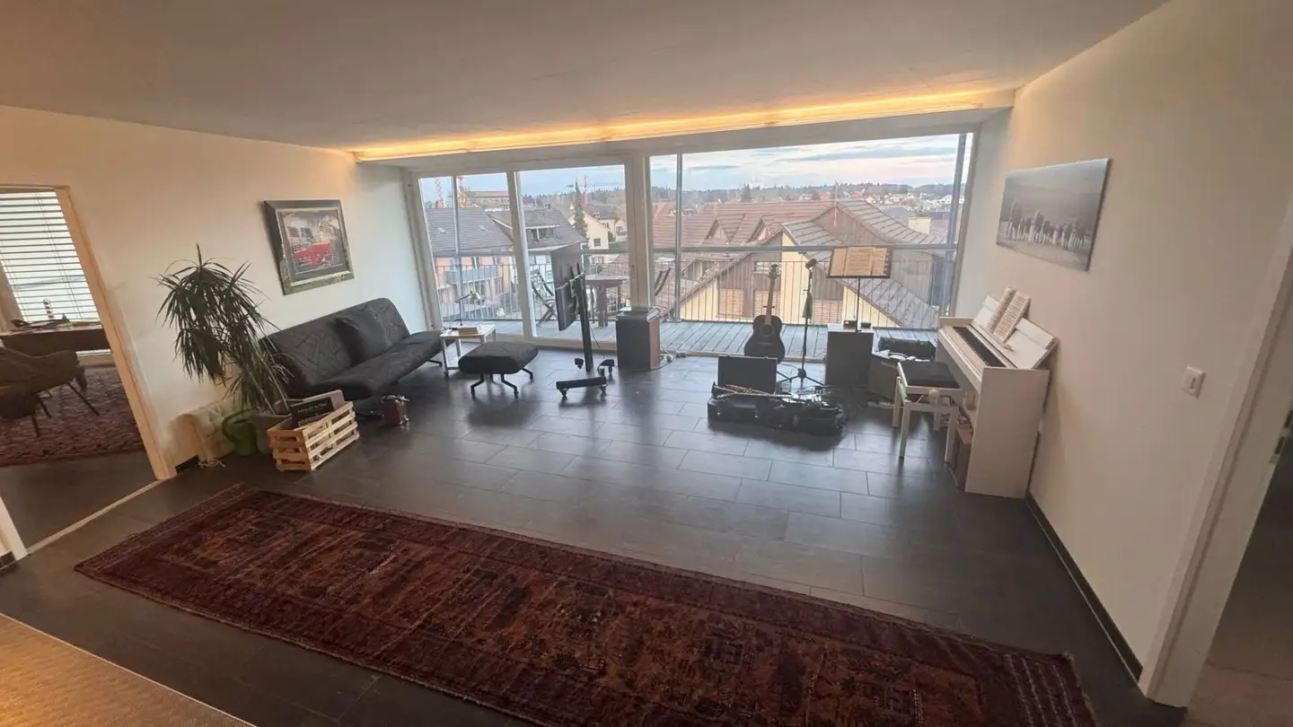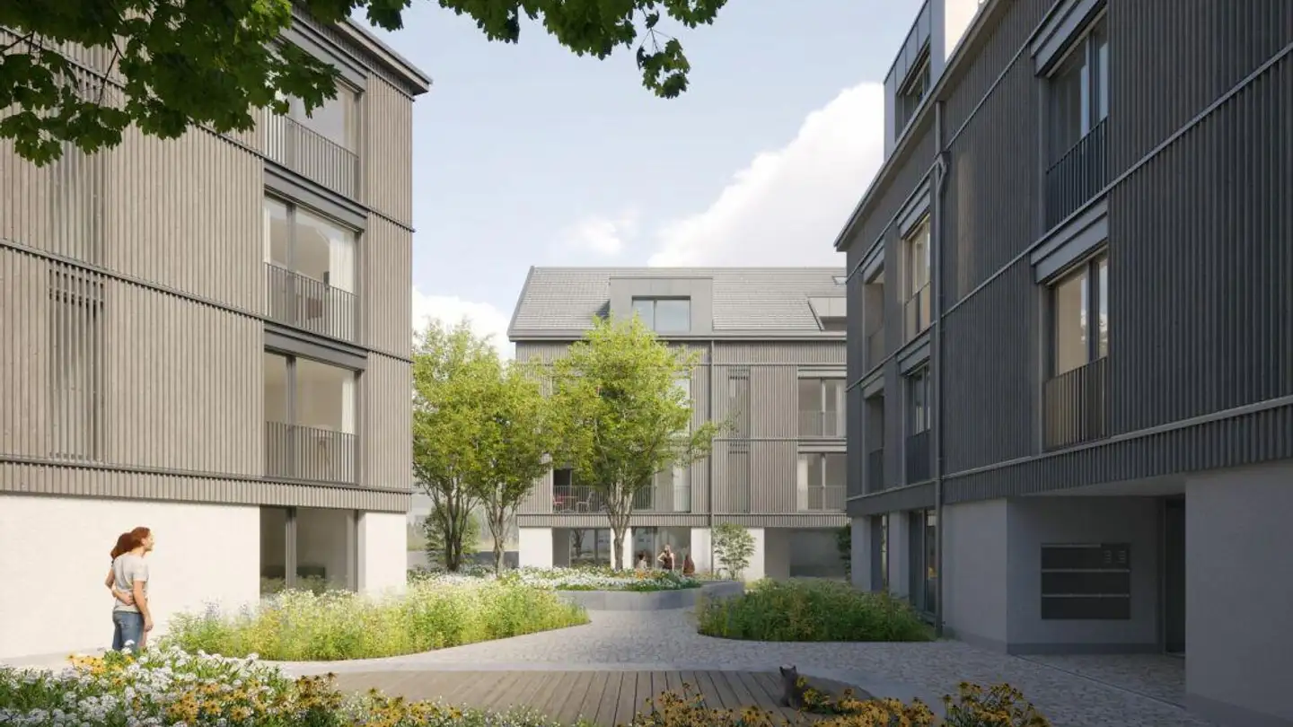Apartment for rent - Bahnstrasse 2, 8274 Tägerwilen
Why you'll love this property
Spacious 200m2 garden
Bright living area with terrace
High-end kitchen appliances
Arrange a visit
Book a visit with Ernst today!
Garden apartment: 147m2 net + 75m2 surrounding terrace + 200m2 garden
In the SeeRheinPerle, Tägerwilen
Rental apartments with ownership standard
In a beautiful and quiet location in a cul-de-sac on the edge of the village stands our residential jewel with eight spacious rental apartments for discerning couples and families.
The location near the lake and right next to the unobstructed agricultural zone promises pure nature. At the same time, you are just a few minutes from the center of Tägerwilen.
Living room
- light-flooded living and dining area with over 40m2
- pano...
Costs breakdown
- Net rent
- CHF 3’425
- Additional costs
- CHF 285
- Total rent
- CHF 3’425
Property details
- Available from
- By agreement
- Rooms
- 4.5
- Construction year
- 2022
- Living surface
- 147 m²
- Floor
- Ground
- Building floors
- 4



