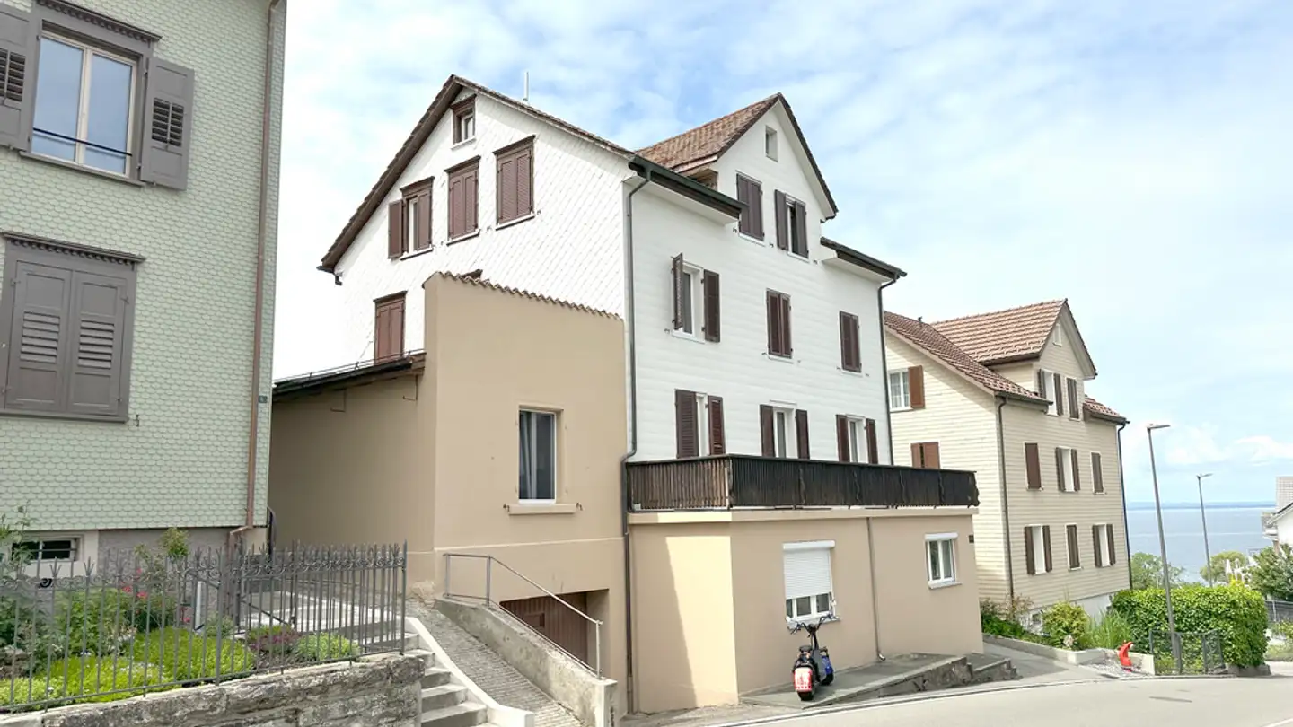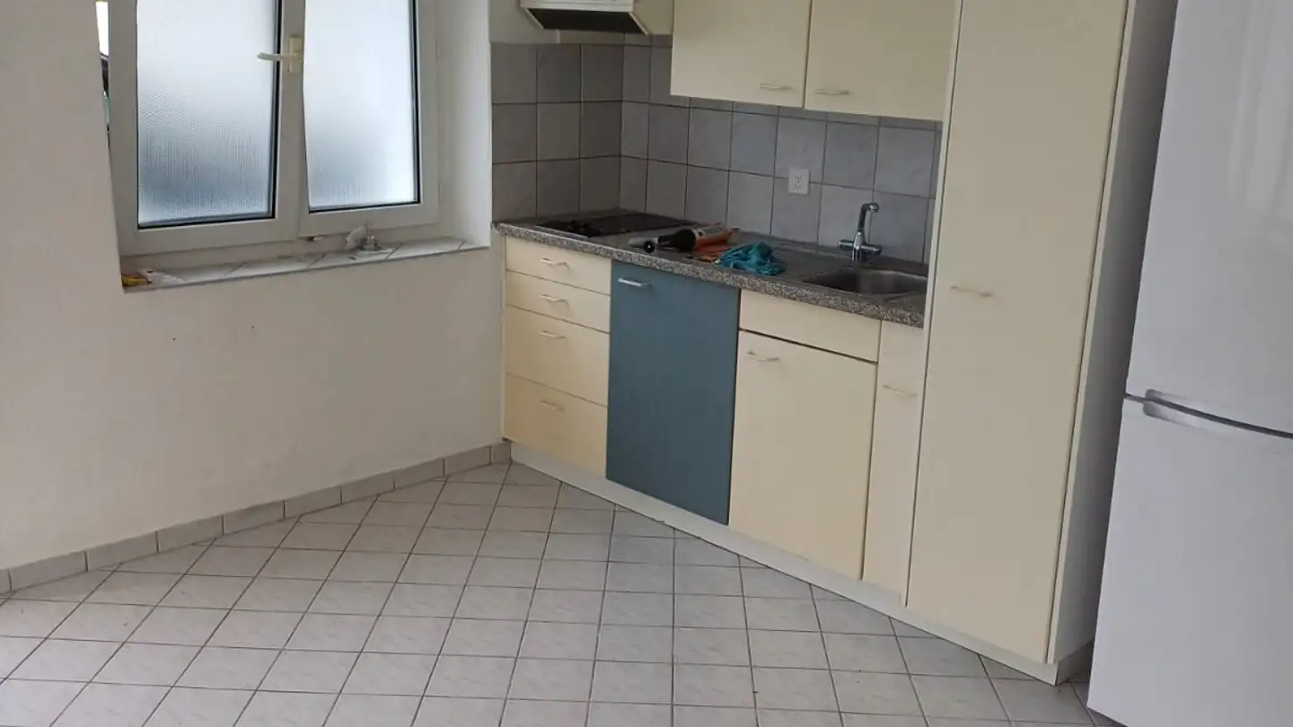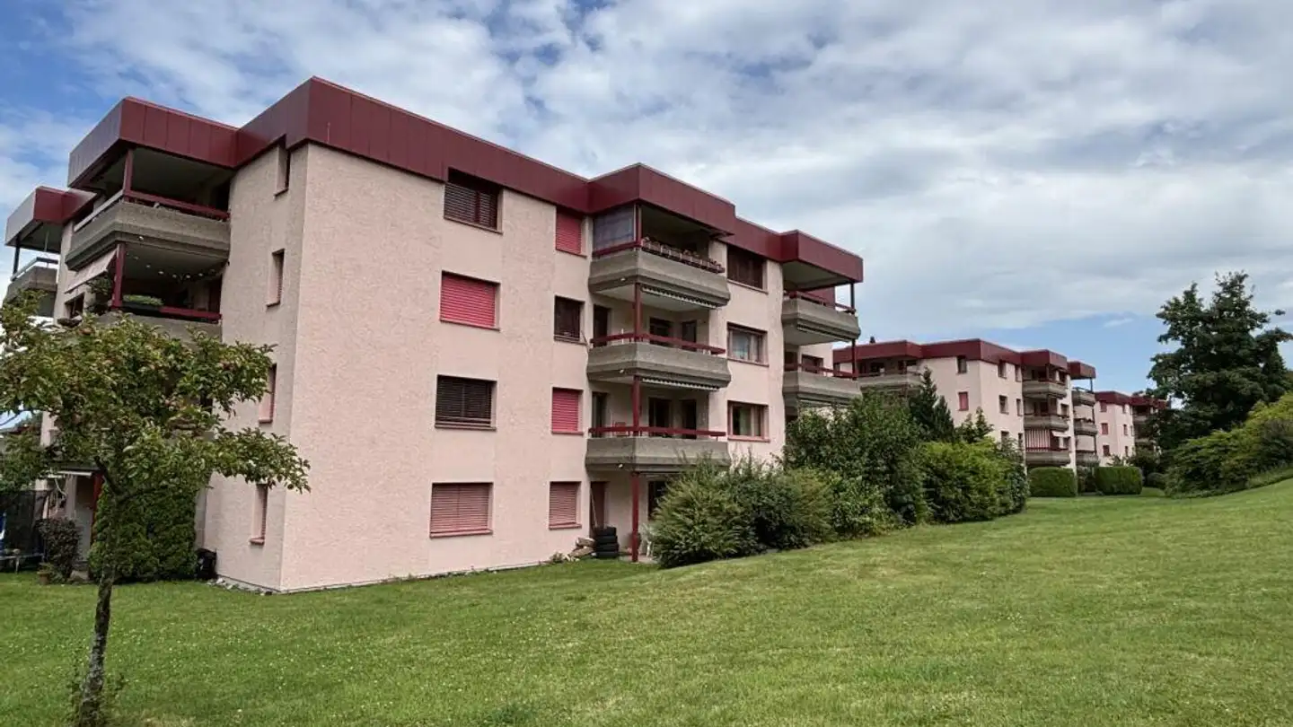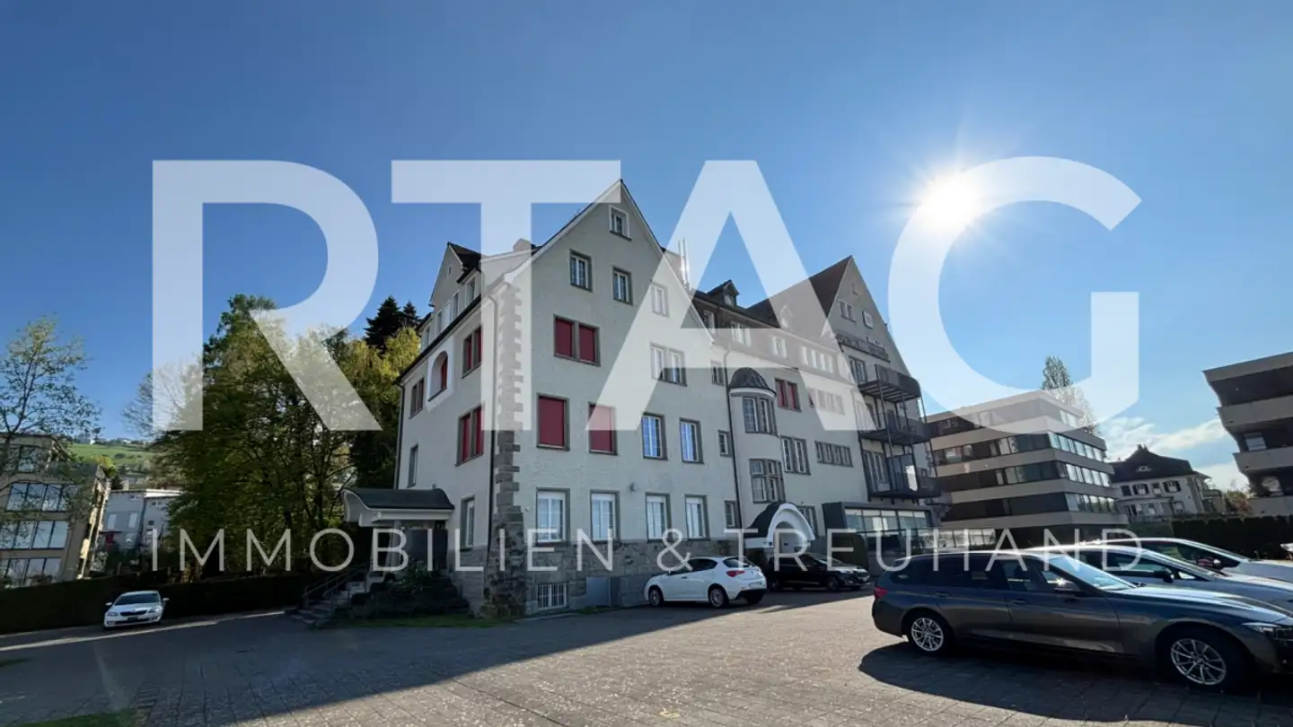Loft for rent - Auerstrasse 11a, 9442 Berneck
Why you'll love this property
Historic charm with modern flair
Bright, spacious living areas
Private outdoor seating space
Arrange a visit
Book a visit with Bänziger today!
Loft with suite room - and internal lift access
This loft is a stroke of luck for people who value unconventional and generous living. Anthracite-colored Jugendstil columns and metal beams remind of the building's origin. It was originally built as an embroidery factory and used for a century as a storage and office building for the leather tannery. The east-west orientation of the loft promises a wonderful play of light through the floor-to-ceiling glazing. The original hall structure appears very natural and self-confident, allowing contemp...
Costs breakdown
- Net rent
- CHF 2’600
- Additional costs
- CHF 150
- Total rent
- CHF 2’600
Property details
- Available from
- By agreement
- Rooms
- 4.5
- Construction year
- 1920
- Renovation year
- 2024
- Living surface
- 126 m²
- Floor
- 11th
- Building floors
- 2



