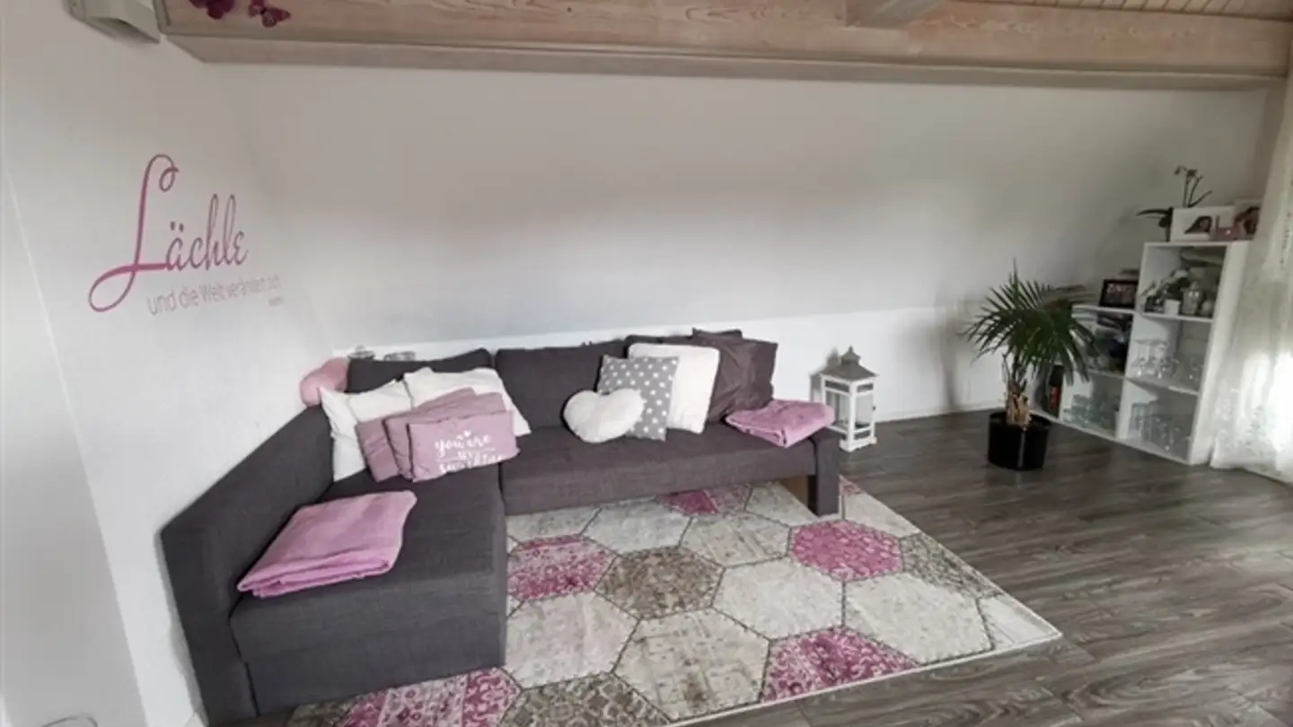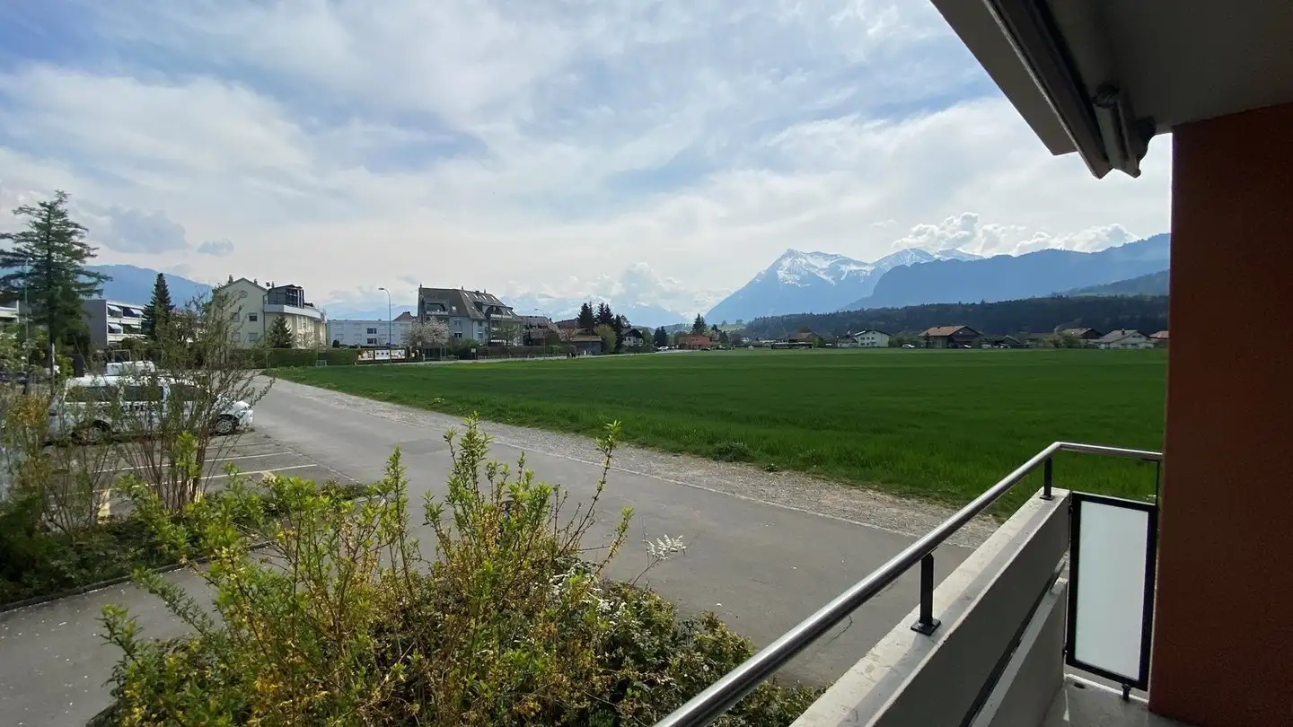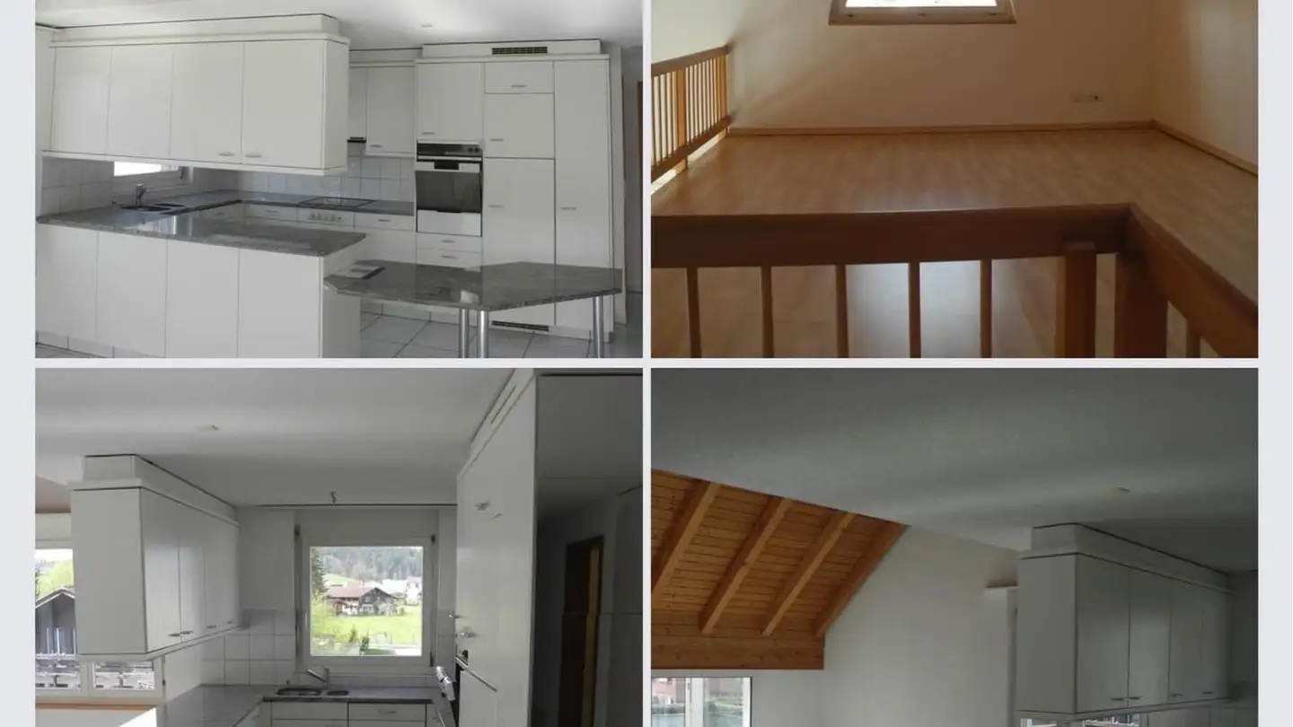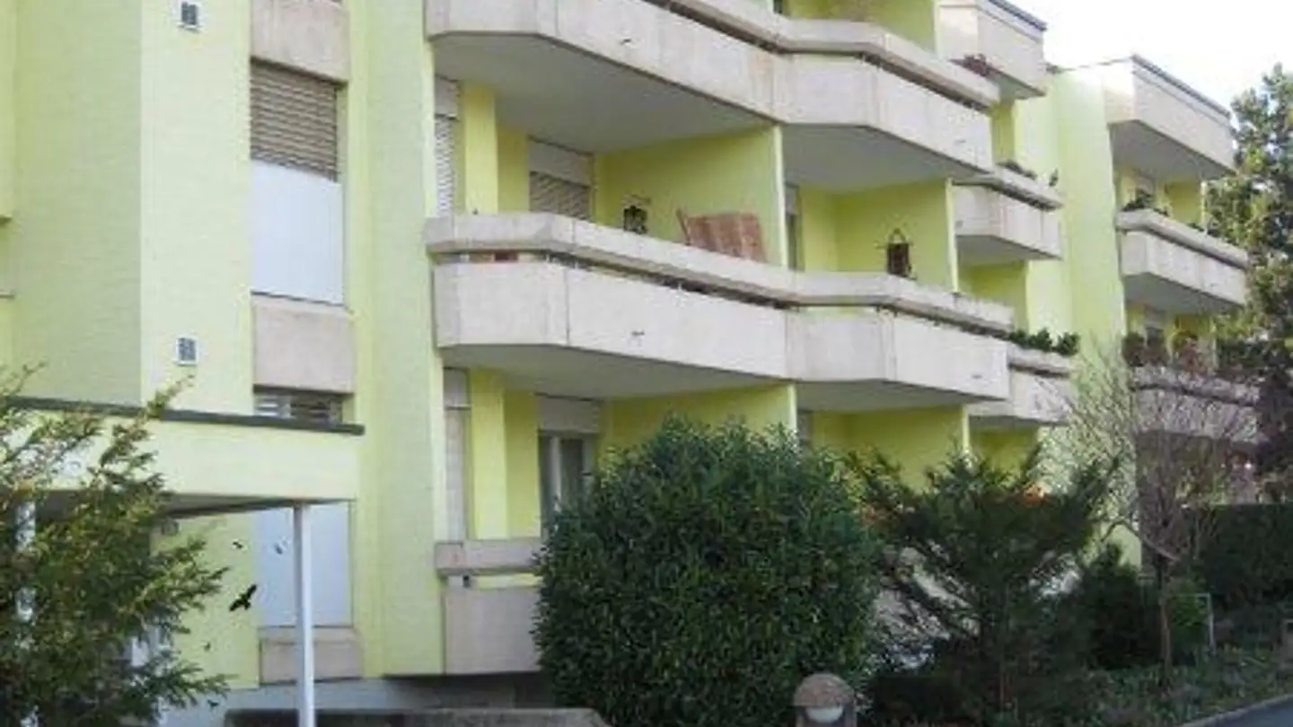Attic flat for rent - Meisenweg 10a, 3604 Thun
Why you'll love this property
Stunning mountain views
Modern kitchen with washer
Cozy living area with fireplace
Arrange a visit
Book a visit with Amira today!
3.5 room maisonette apartment in prime location
The Building
The building with this spacious 3.5-room duplex apartment was built in 1986 and is located in a very central location in the Thun Dürrenast district. You can reach the Coop or the bus stop <> in two minutes on foot, the lake in 10 minutes, or the beach <> in five minutes by bike.
The Apartment
The directly adjacent staircase leads you past the main entrance to the 3rd floor to the apartment (no elevator available). Once inside, you are welcomed by the inviting entrance a...
Costs breakdown
- Net rent
- CHF 2’080
- Additional costs
- CHF 340
- Total rent
- CHF 2’080
Property details
- Available from
- 01.12.2025
- Rooms
- 3.5
- Living surface
- 114 m²
- Floor
- 3rd



