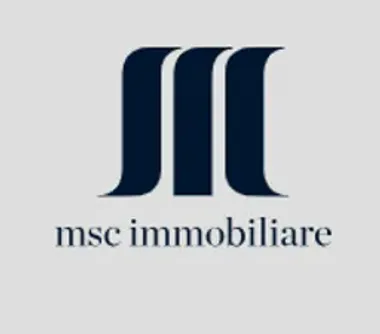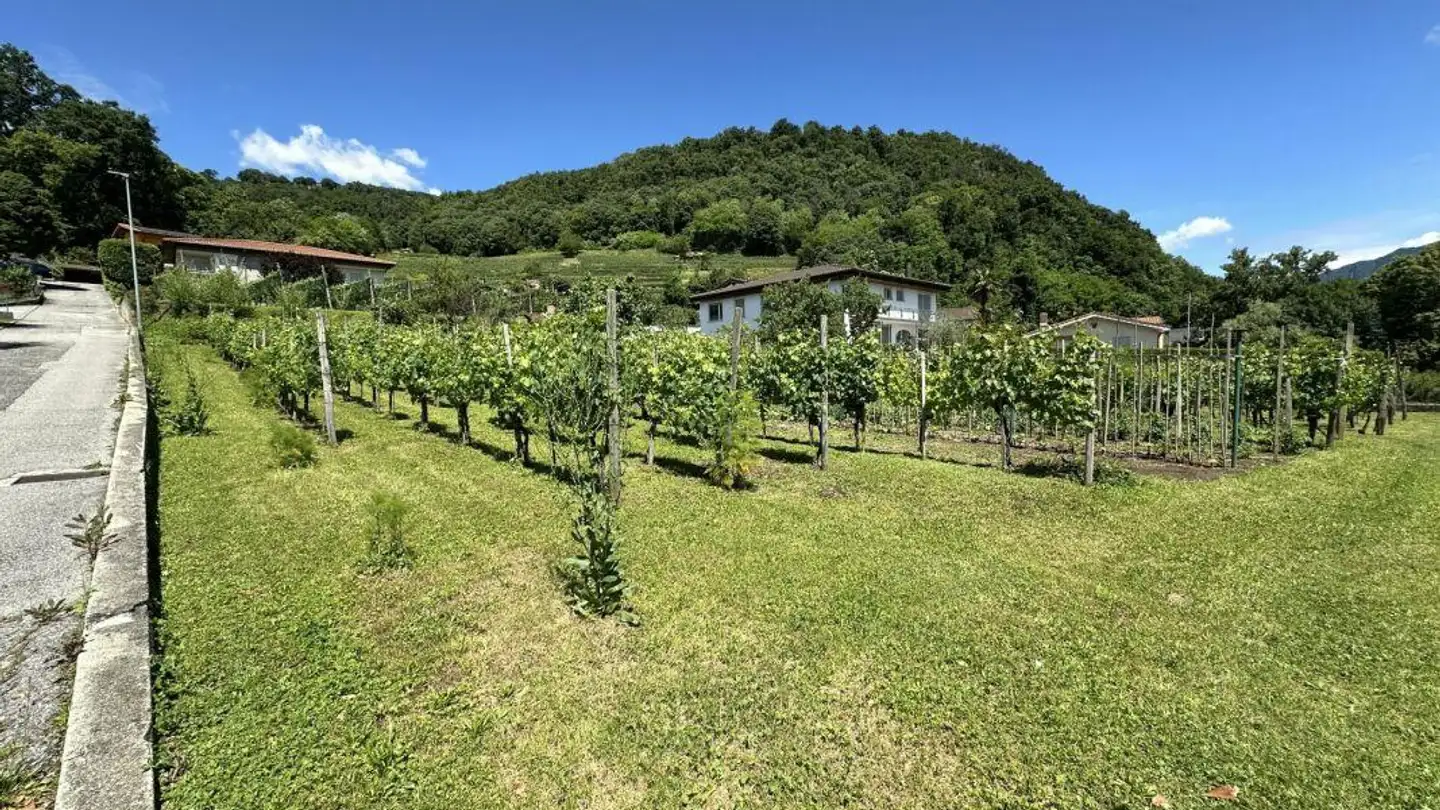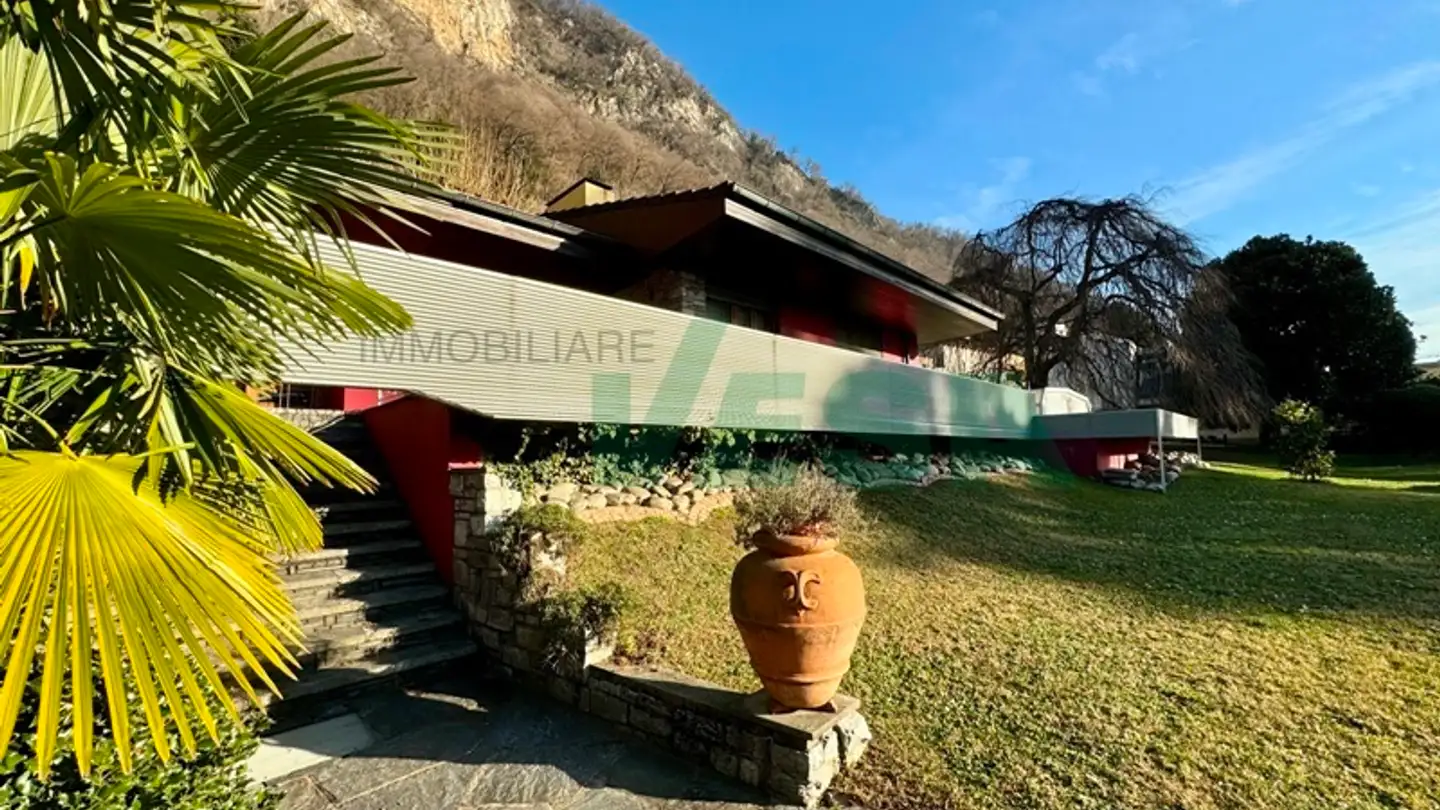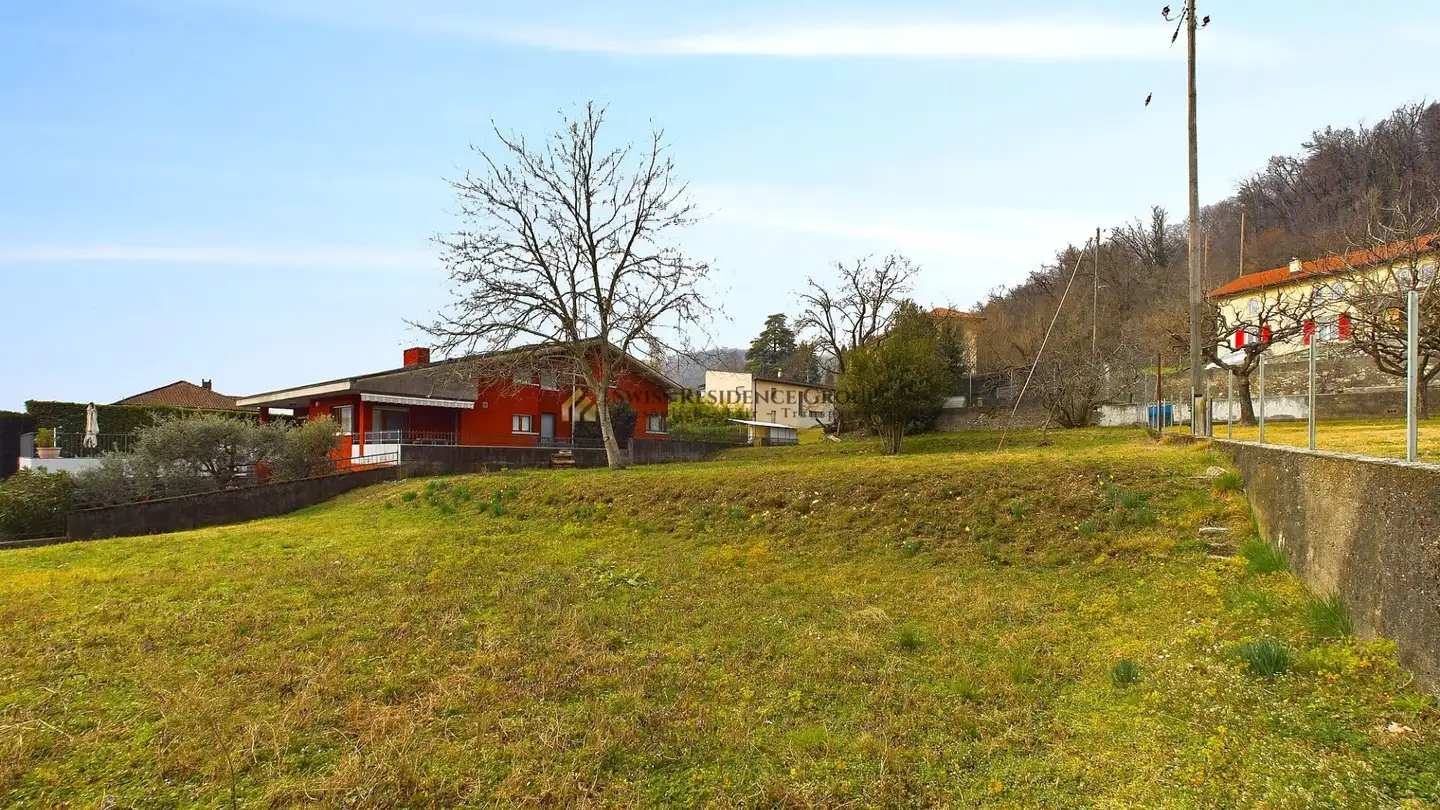Constructible plot for sale - Via Francesco Antonio Giorgioli, 6864 Arzo
Why you'll love this property
Bright open living spaces
Stunning panoramic terrace
Energy-efficient design
Arrange a visit
Book a visit with Scarati today!
Building Land in Arzo
Modern and energy-efficient single-family homes in Arzo The house of your dreams in a sunny location
In the picturesque and sunny village of Arzo, we offer two beautiful, highly energy-efficient single-family homes in wooden construction for sale. The planned houses are being built in a quiet residential area, surrounded by nature, but at the same time with all the amenities of the town center of Arzo. The perfect combination of rural charm and urban infrastructure Bus connections, kindergarten,...
Property details
- Available from
- By agreement
- Rooms
- 1



