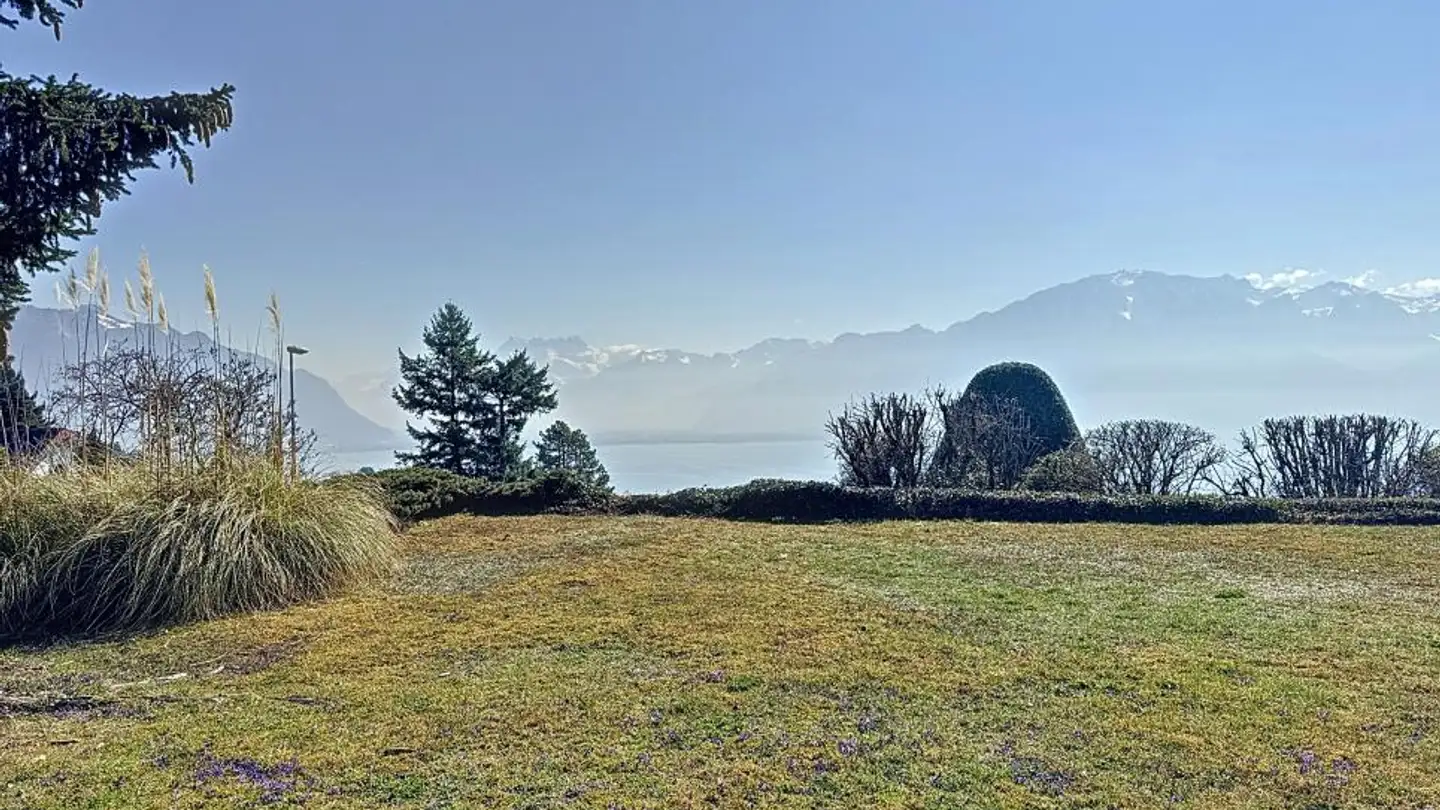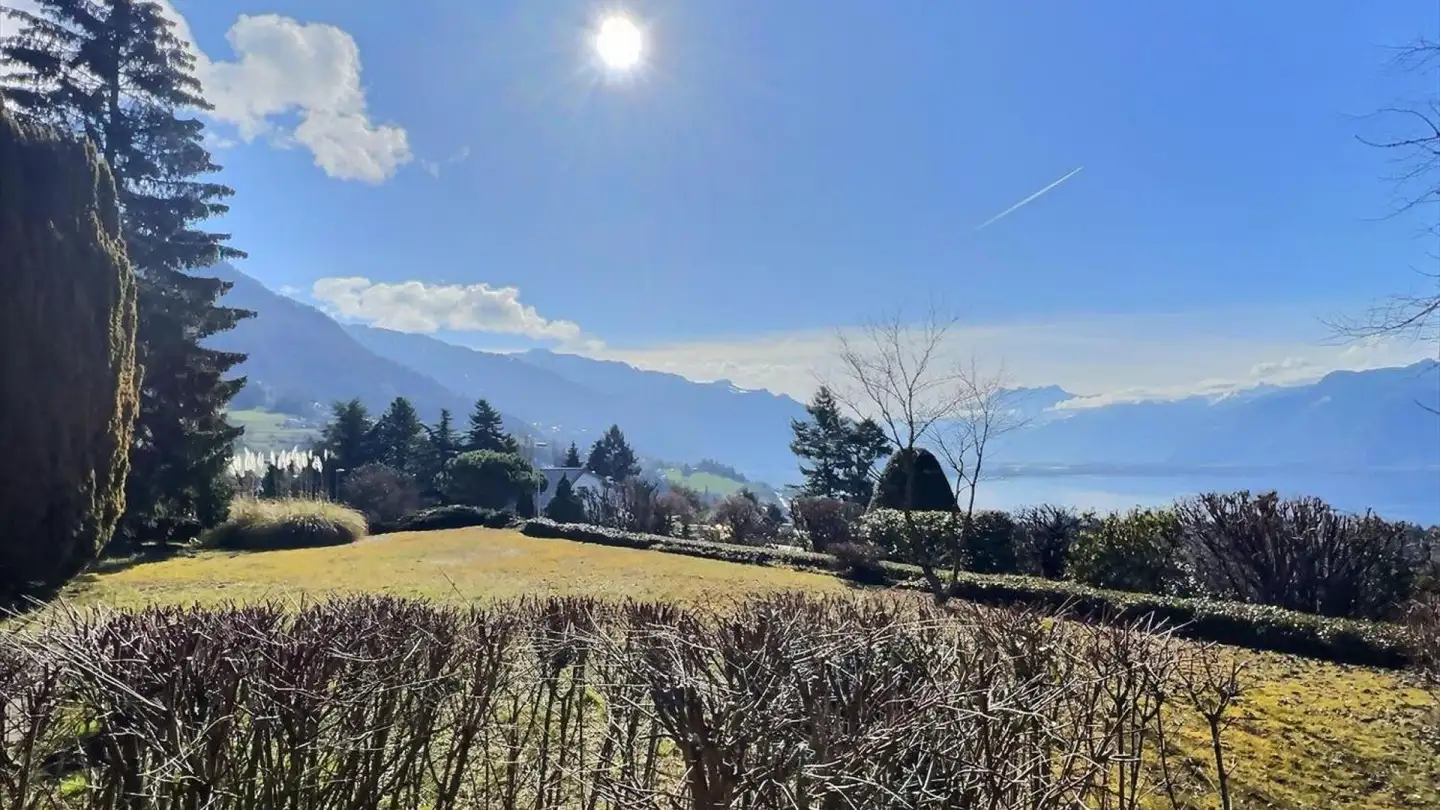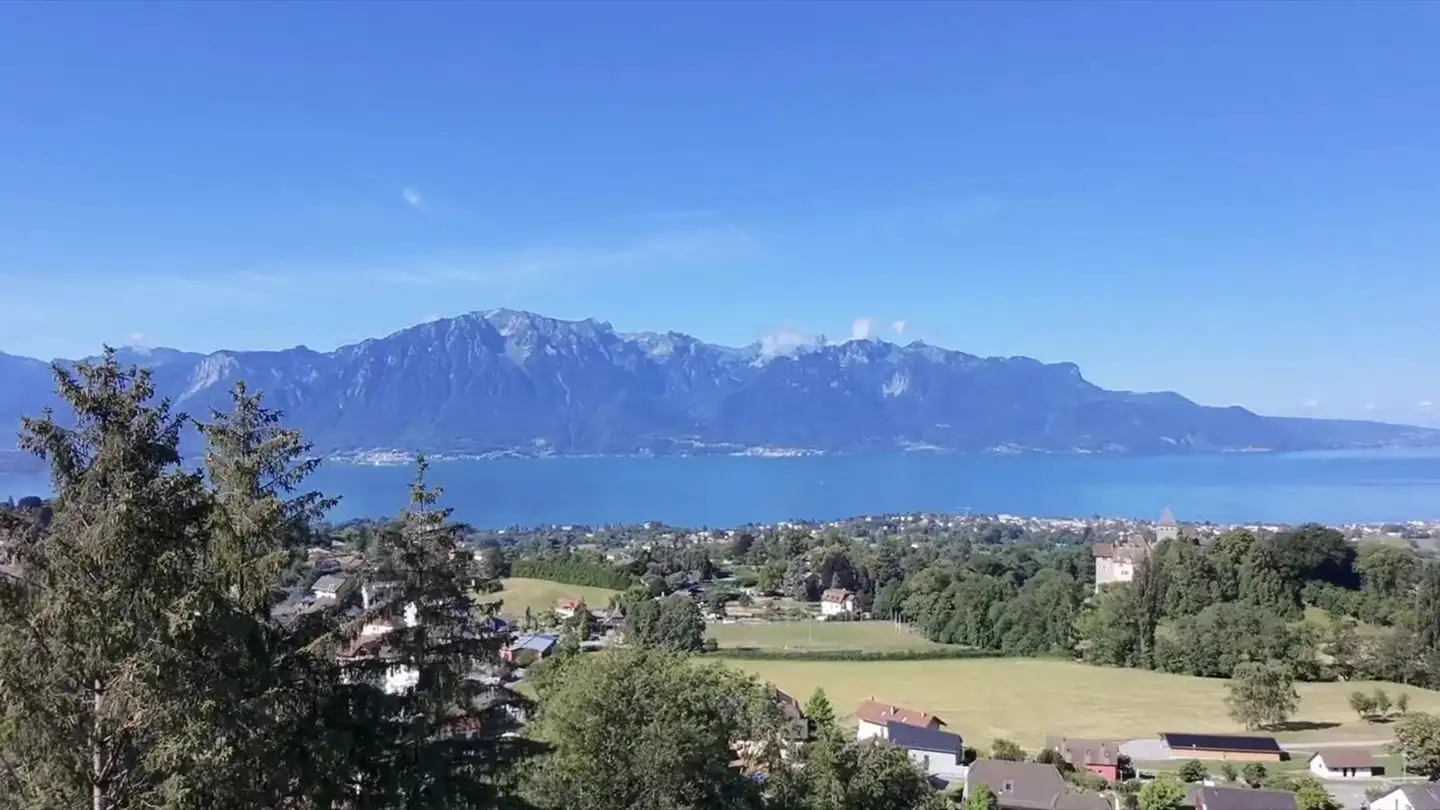Constructible plot for sale - Chemin De La Chiésaz, 1806 St-Légier-La Chiésaz
Why you'll love this property
Quiet location near amenities
Approved project for a villa
Stunning panoramic views
Arrange a visit
Book a visit with Keck today!
Building plot
Building plot without buildings, quietly located, close to amenities and with a stunning view.
A project for an individual single-family house has been realized and a building permit has been granted.
The following elements are derived from the municipal regulations:
COS according to regulation 0.12, thus 183 m2 on the ground.
Maximum height of the facades 6 m at the Sablière.
Number of authorized levels:
If the area is larger than 80 m2, the number of levels is limited to two:
- two below the ...
Property details
- Available from
- By agreement
- Living surface
- 1521 m²
- Usable surface
- 1521 m²
- Land surface
- 1521 m²



