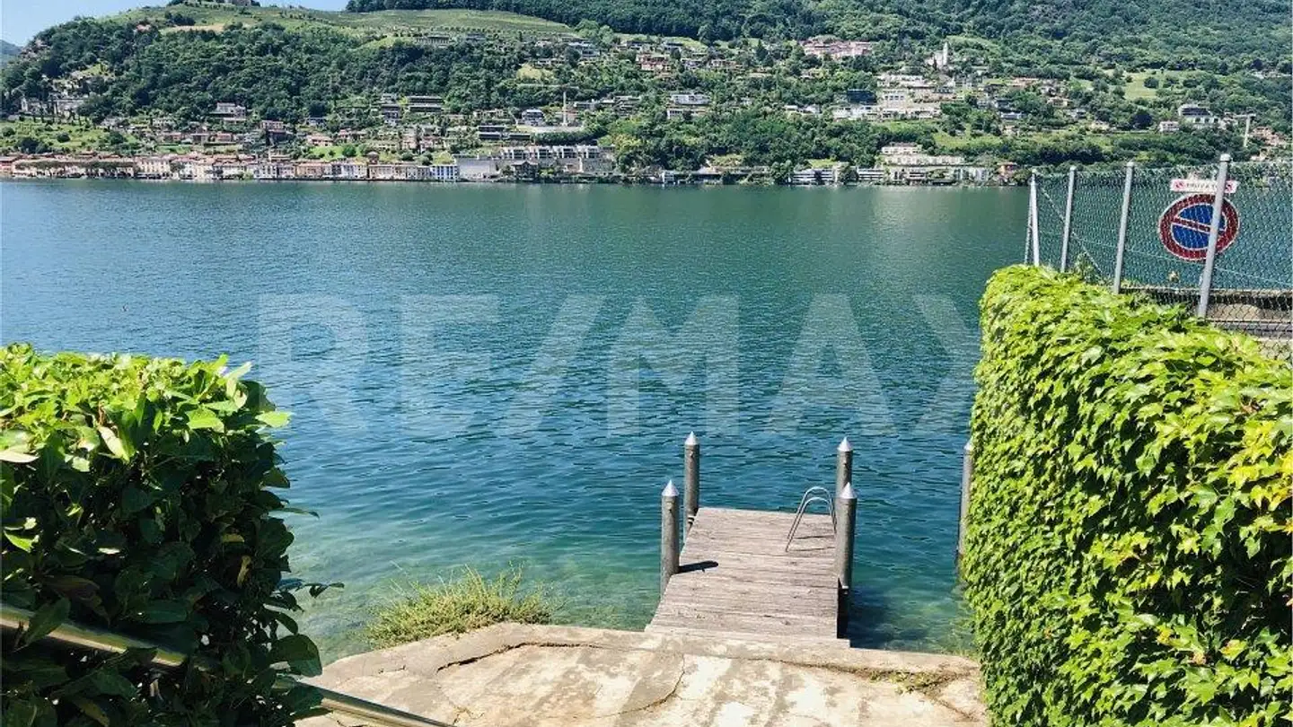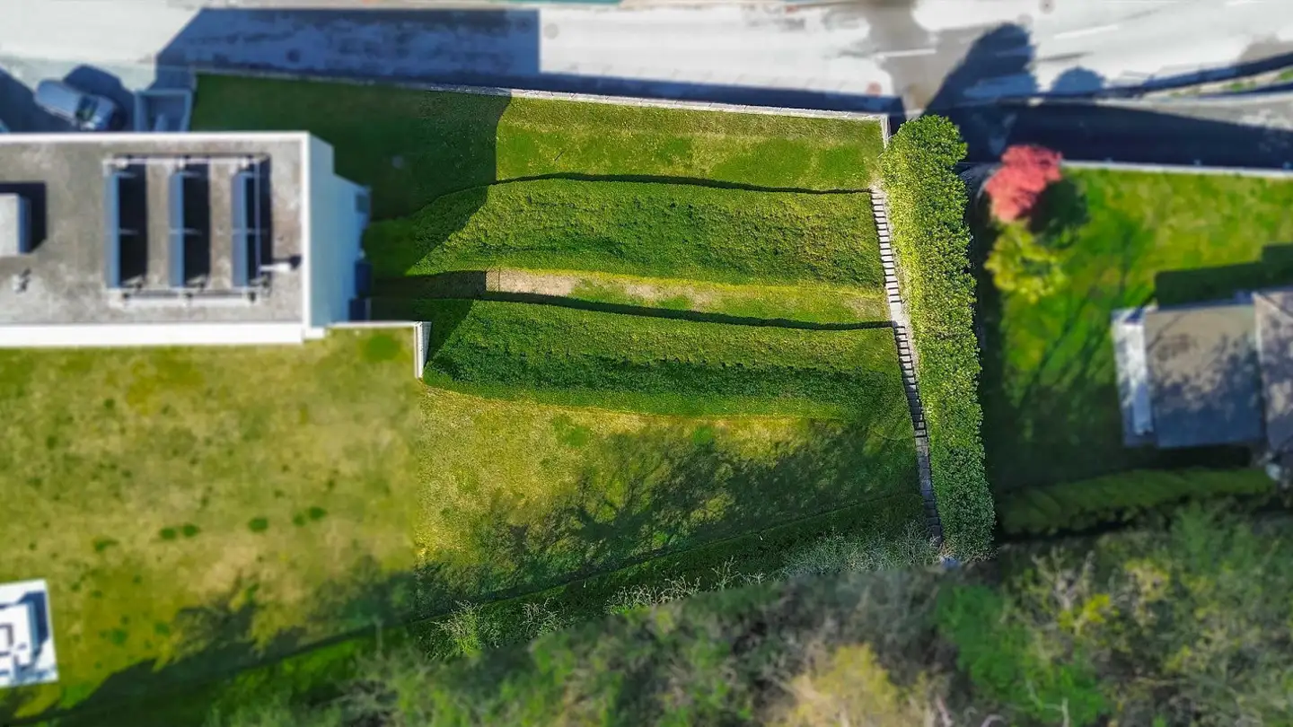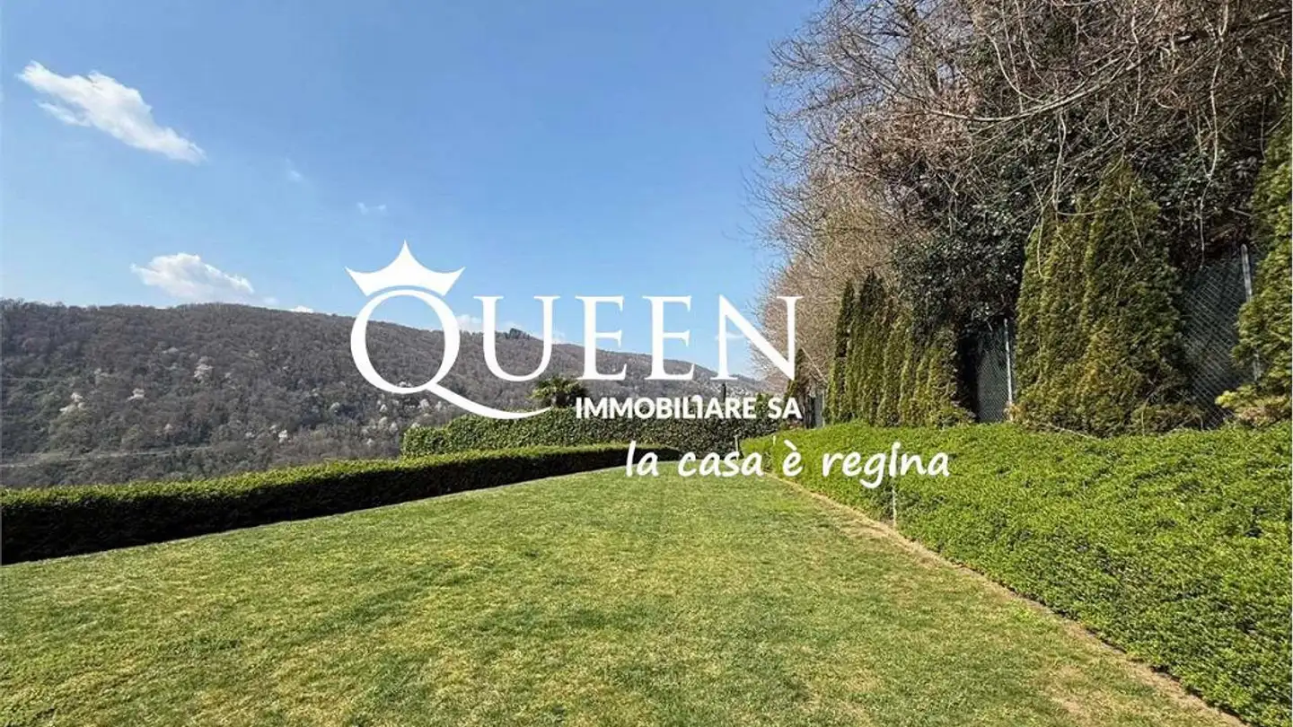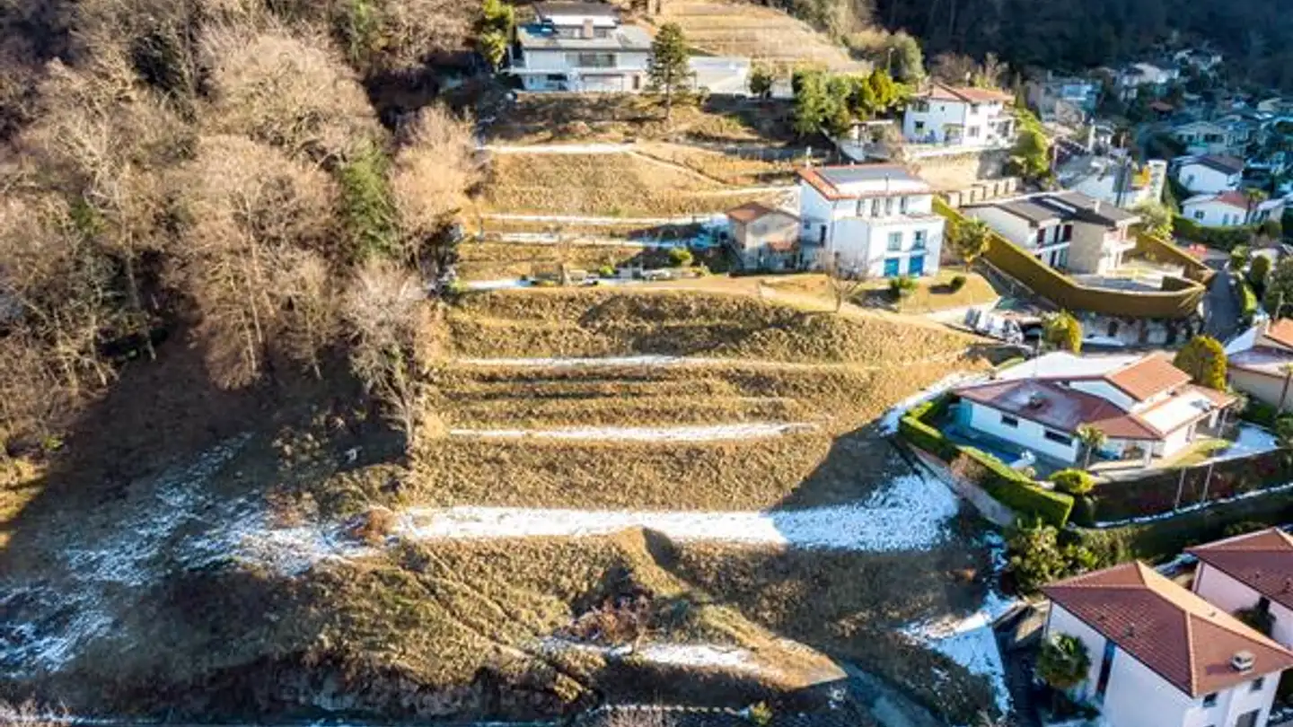Constructible plot for sale - Ai Ronch, 6827 Brusino Arsizio
Why you'll love this property
Approved building permit
180° panoramic views
Modern energy-efficient design
Arrange a visit
Book a visit with Alessia today!
Building land with spectacular lake view and approved building permit
We offer for sale a plot of land with an approved building permit. The project envisions the construction of an elegant single-family house with a view of the beautiful lakeside.
With easy access from the municipal road, followed by a short private stretch, this project offers the opportunity to realize a beautiful modern villa with two levels and an elegant flat roof.
The residential building planned in the project will be constructed to the latest energy standards, thanks to external thermal ins...
Property details
- Available from
- 19.09.2025
- Living surface
- 177 m²
- Usable surface
- 177 m²
- Land surface
- 809 m²



