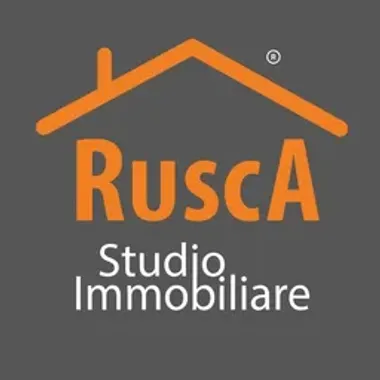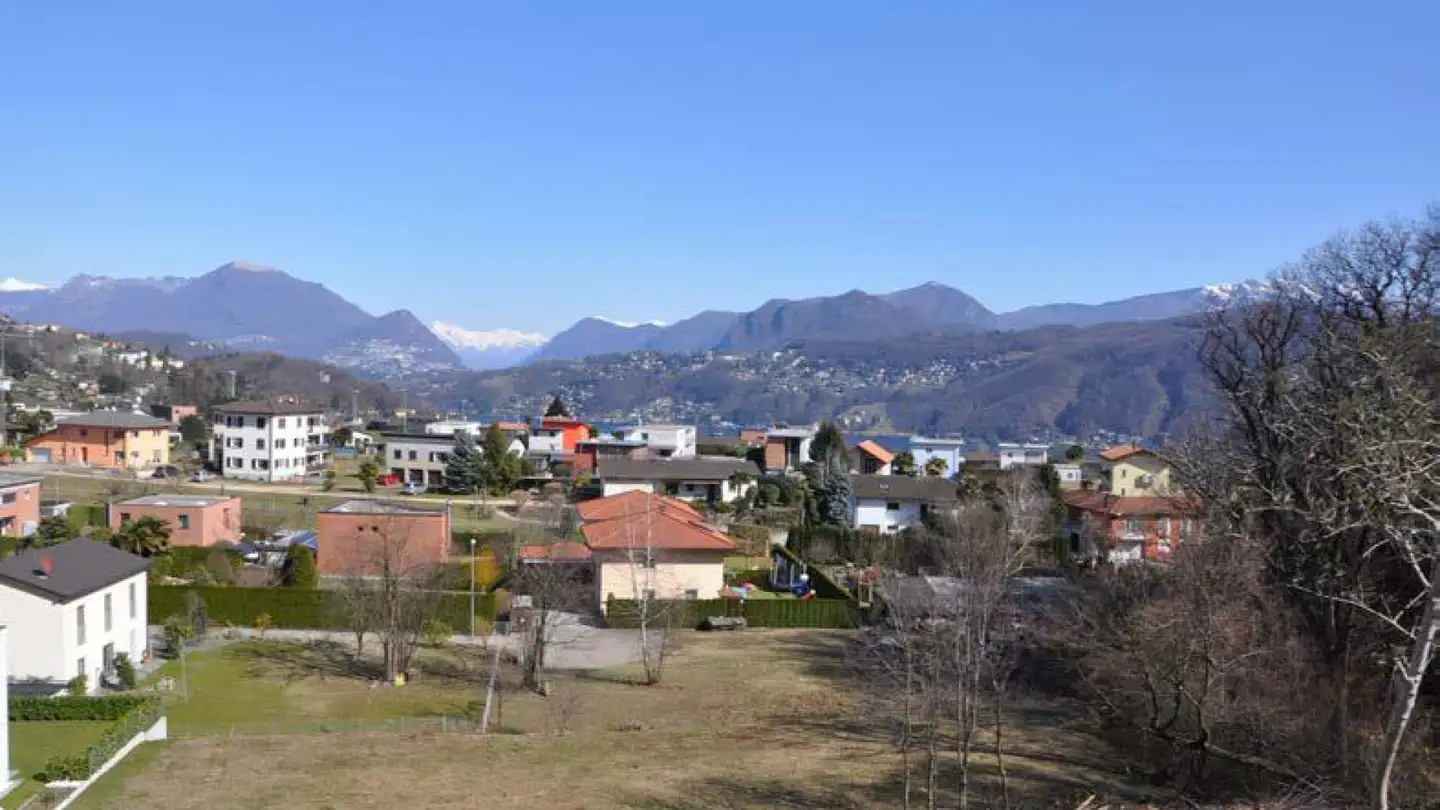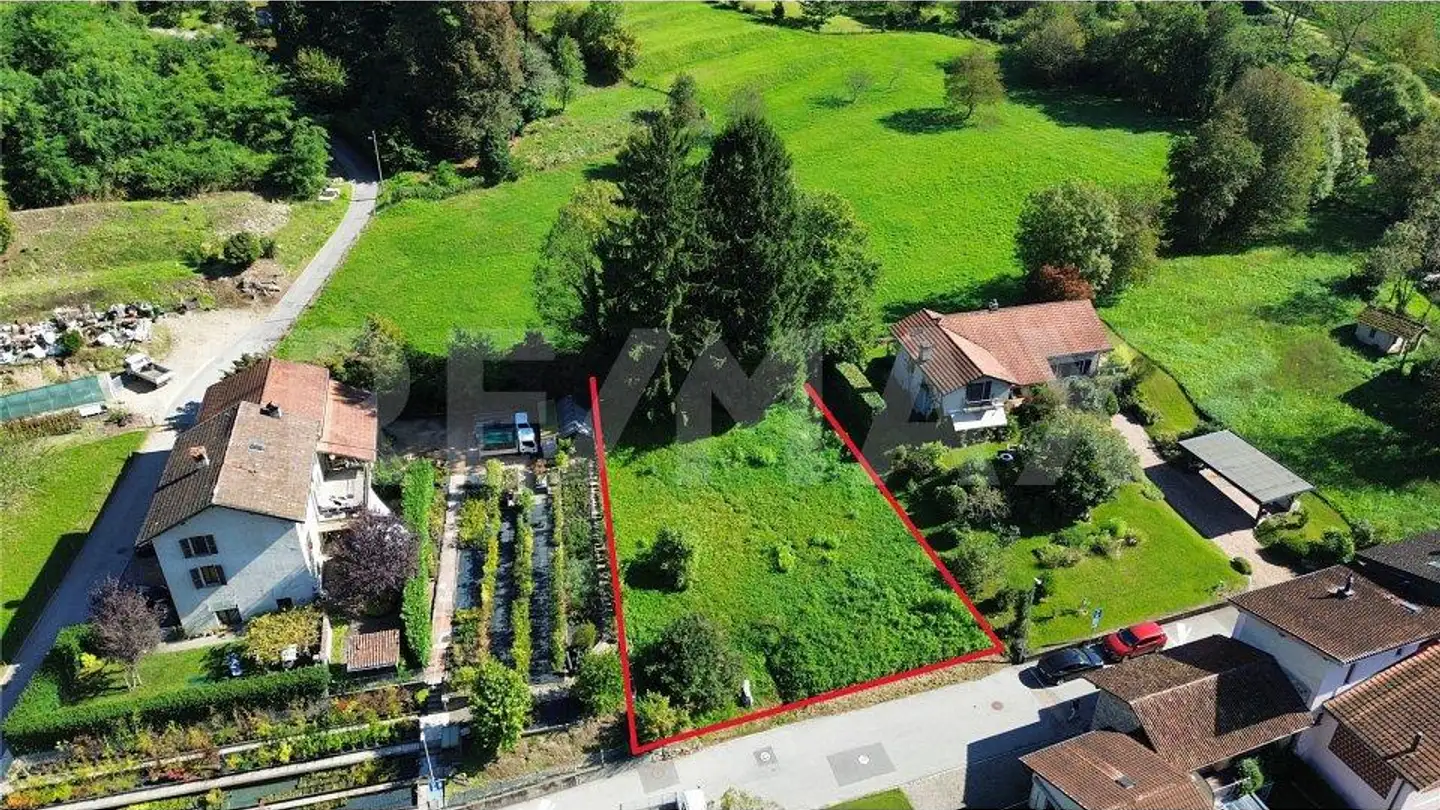Constructible plot for sale - 6984 Pura
Why you'll love this property
Approved villa building plot
Customizable design options
Energy-efficient construction
Arrange a visit
Book a visit with Rusca today!
Building plot for villa construction
We offer a building plot in Pura with an approved building permit for the construction of a villa on two levels.
In a residential area, in a strategic location, only 2 km from Caslano.
The villa will consist of an entrance, a large living area with an open kitchen (which can be closed), access to the veranda and the garden, a hobby room, and a guest bathroom.
On the first floor, there is the sleeping area with two large bedrooms, a bedroom with a terrace and wardrobe, and a windowless bathroom with...
Property details
- Available from
- 31.01.2025
- Land surface
- 392 m²



