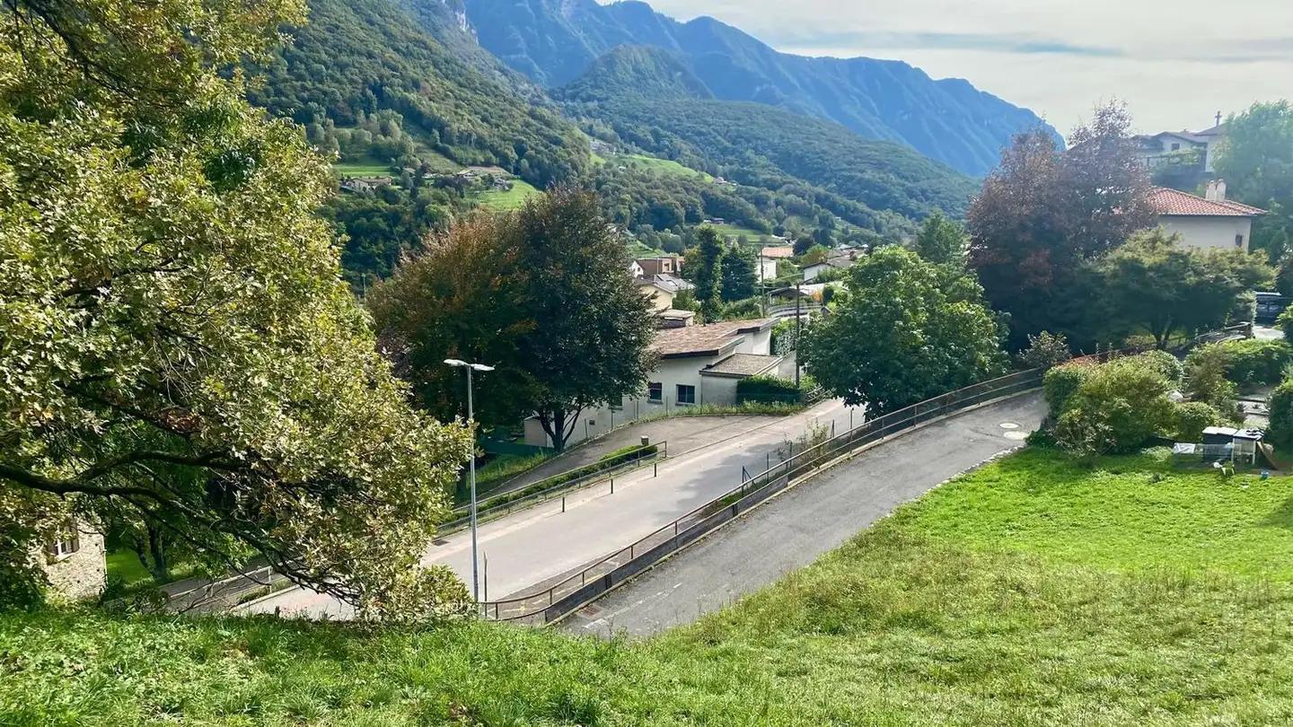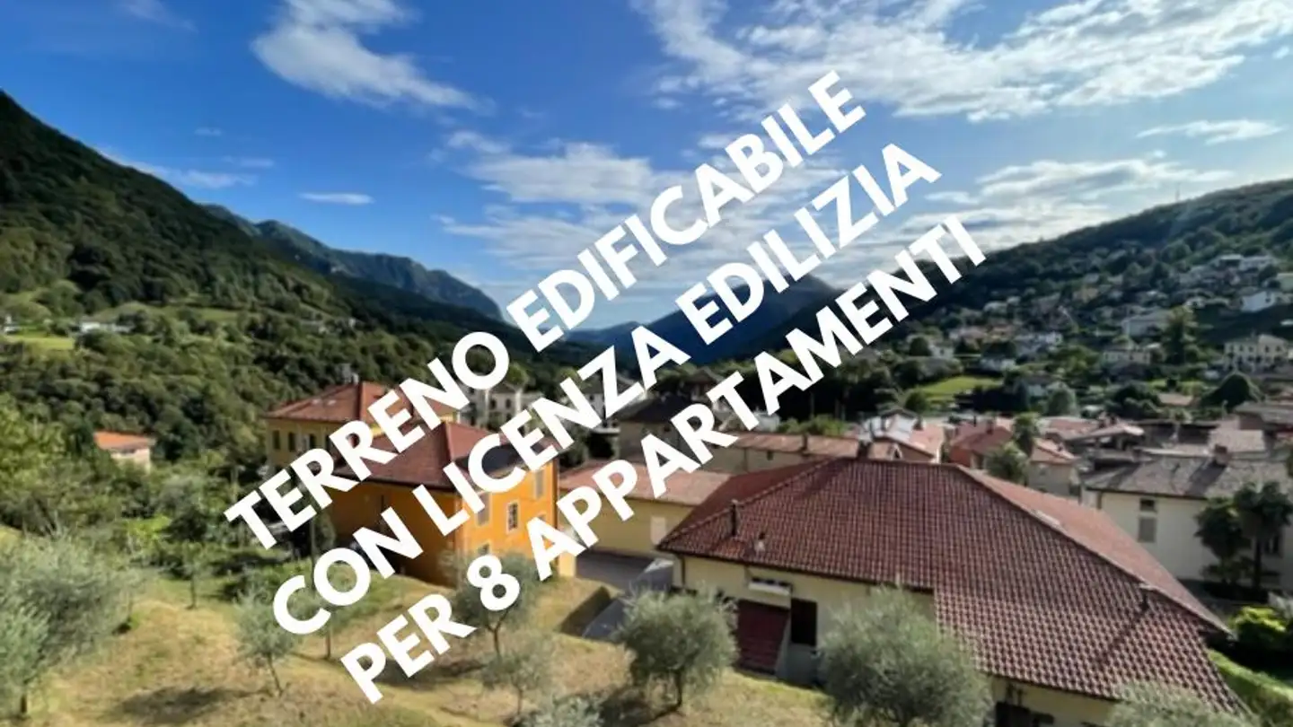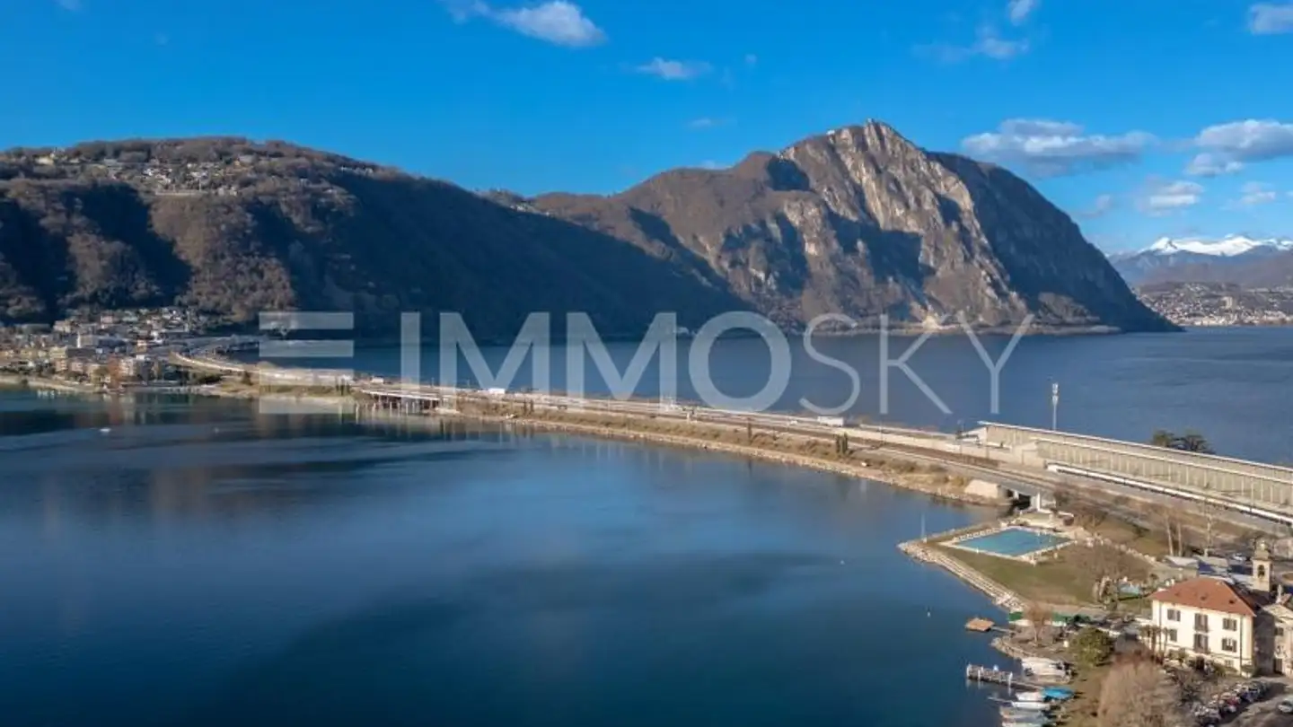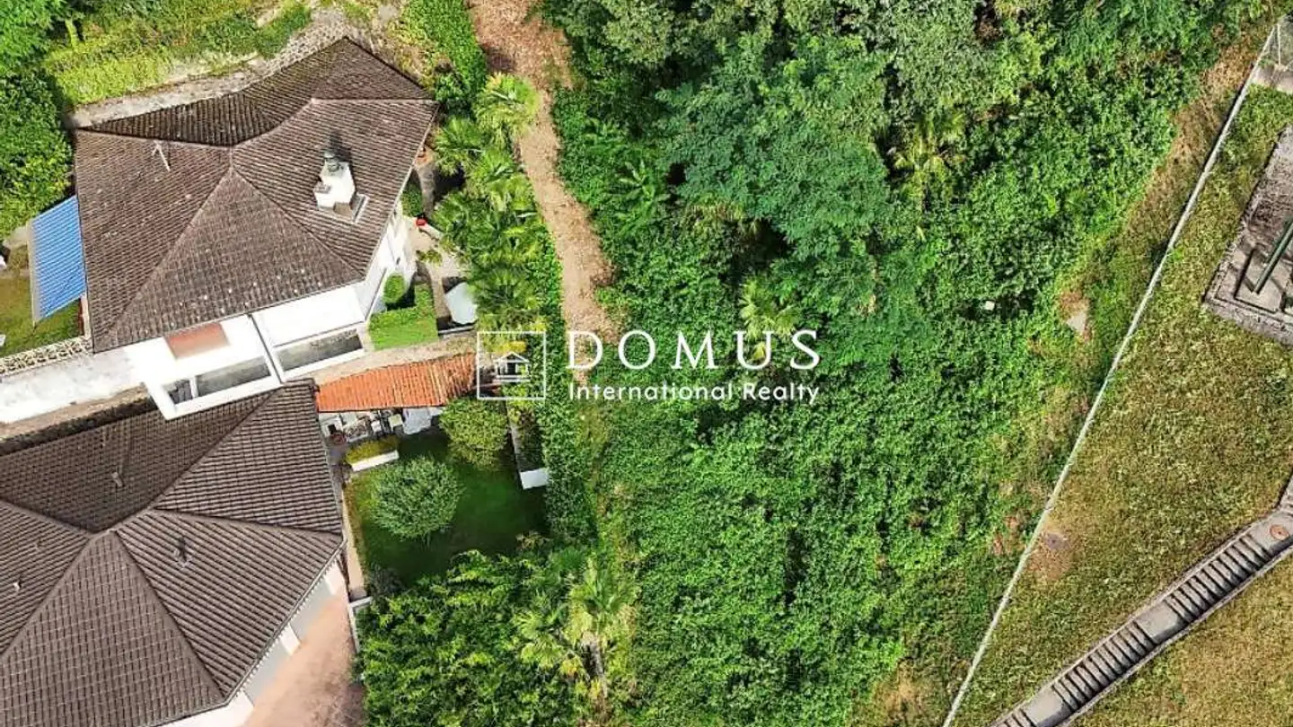Constructible plot for sale - 6822 Arogno
Why you'll love this property
720 sqm living space
Private green area
Stunning valley views
Arrange a visit
Book a visit with Orari today!
Building land of 1300 sqm immersed in nature
The locality of Devoggio, a hamlet of Arogno, is located in the valley of the village nucleus, about 4 km from Maroggia, which can be reached in just 6 minutes.
The area is appreciated both for its proximity to the city of Lugano and for its pleasant integration into the natural context.
The property is offered for sale as building land but also with the possibility of using the project that has been well studied and executed by a leading architectural firm, which has optimally integrated it into ...
Property details
- Available from
- By agreement
- Land surface
- 1299 m²



