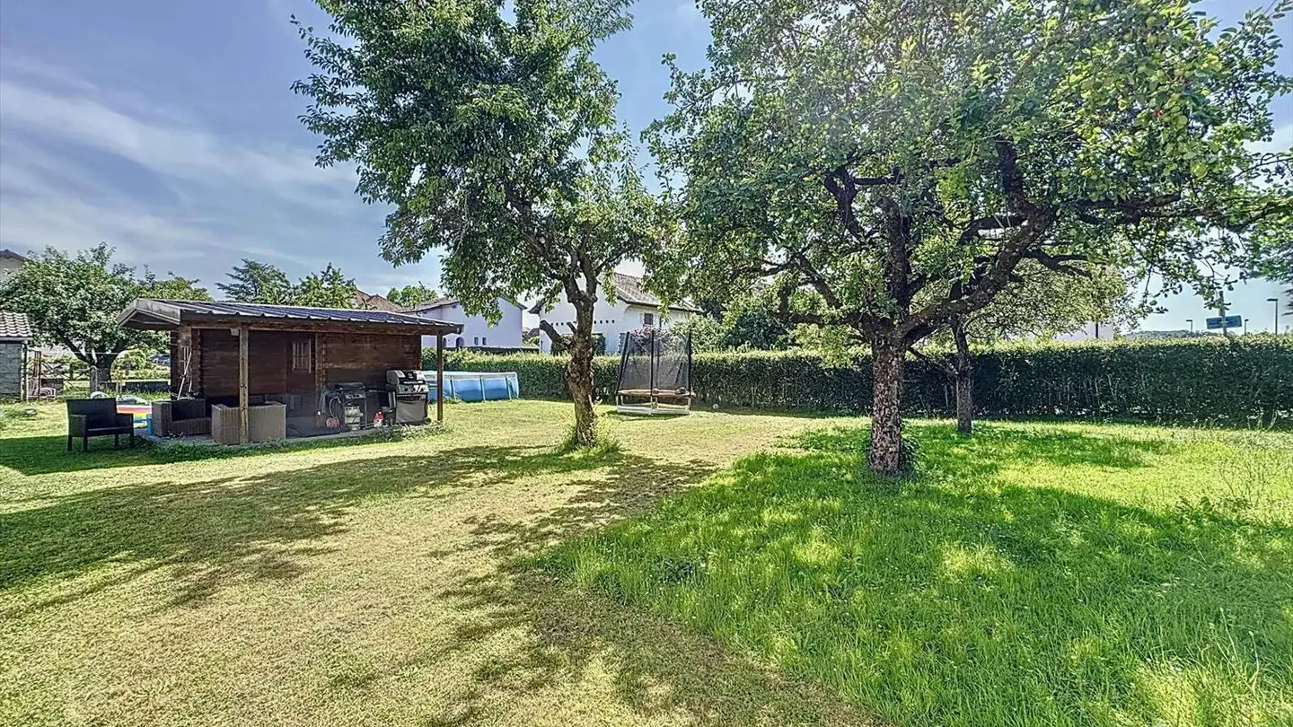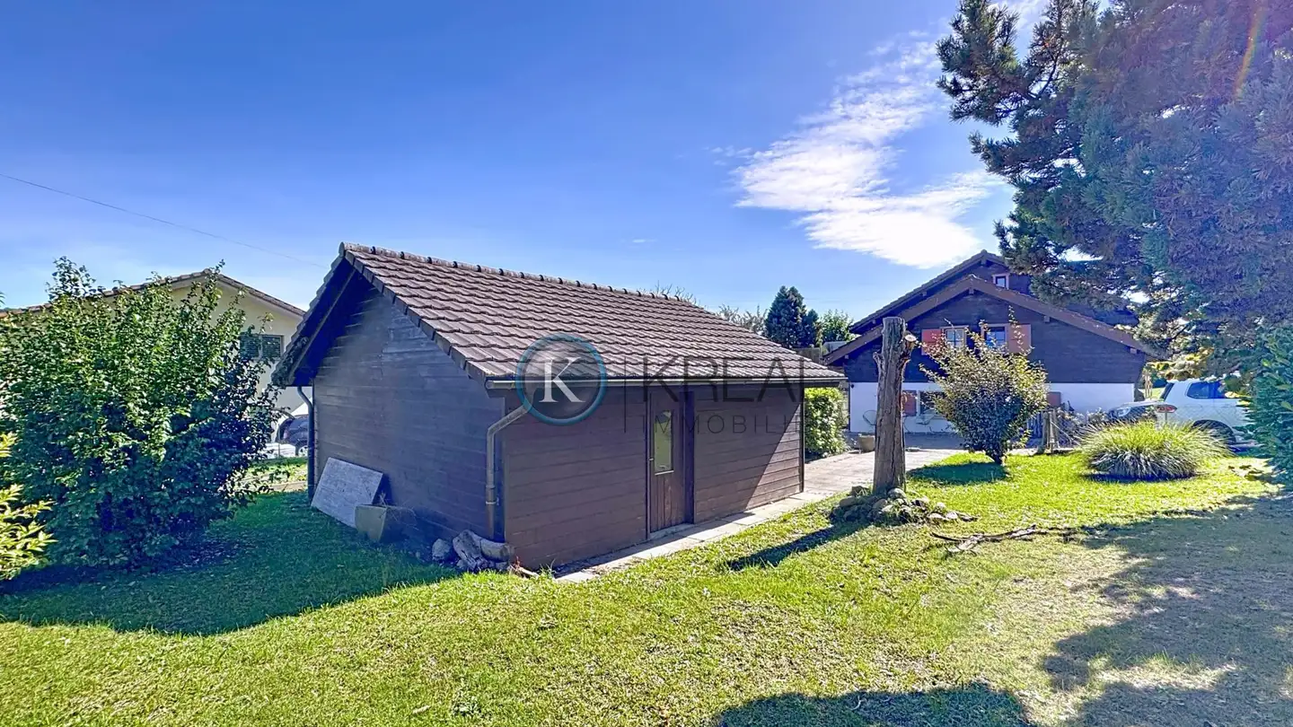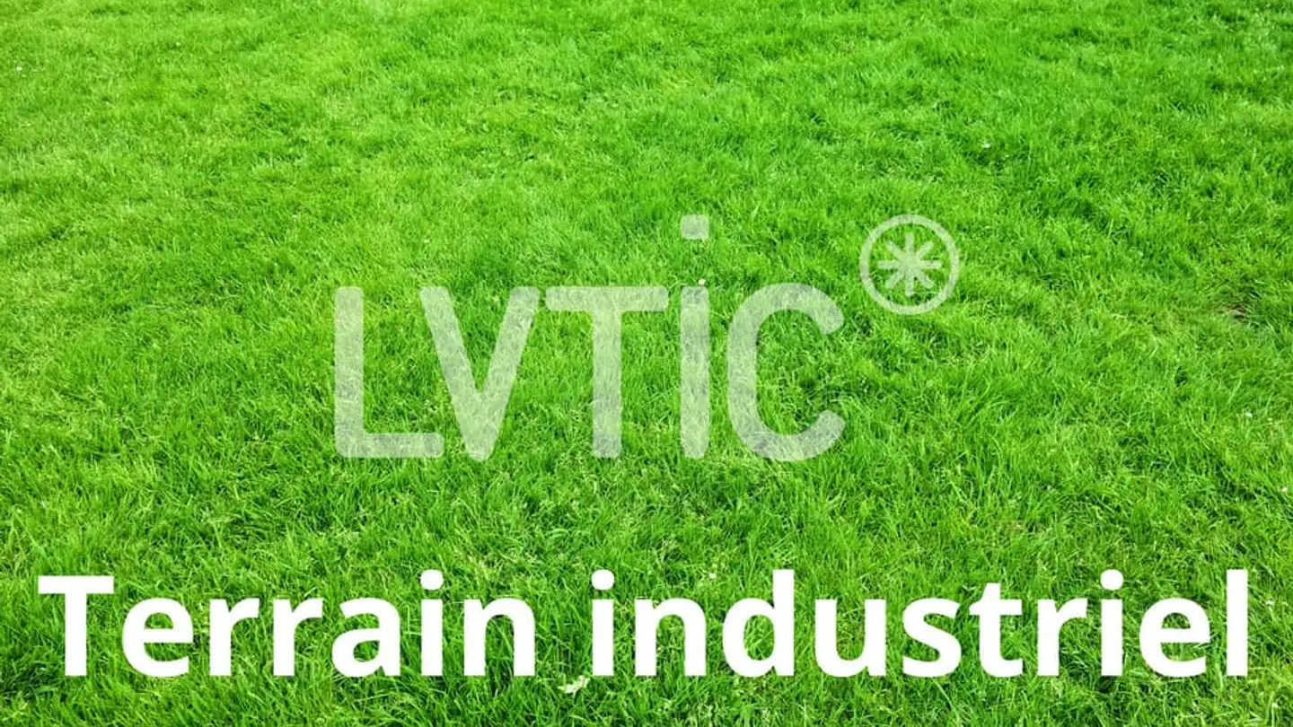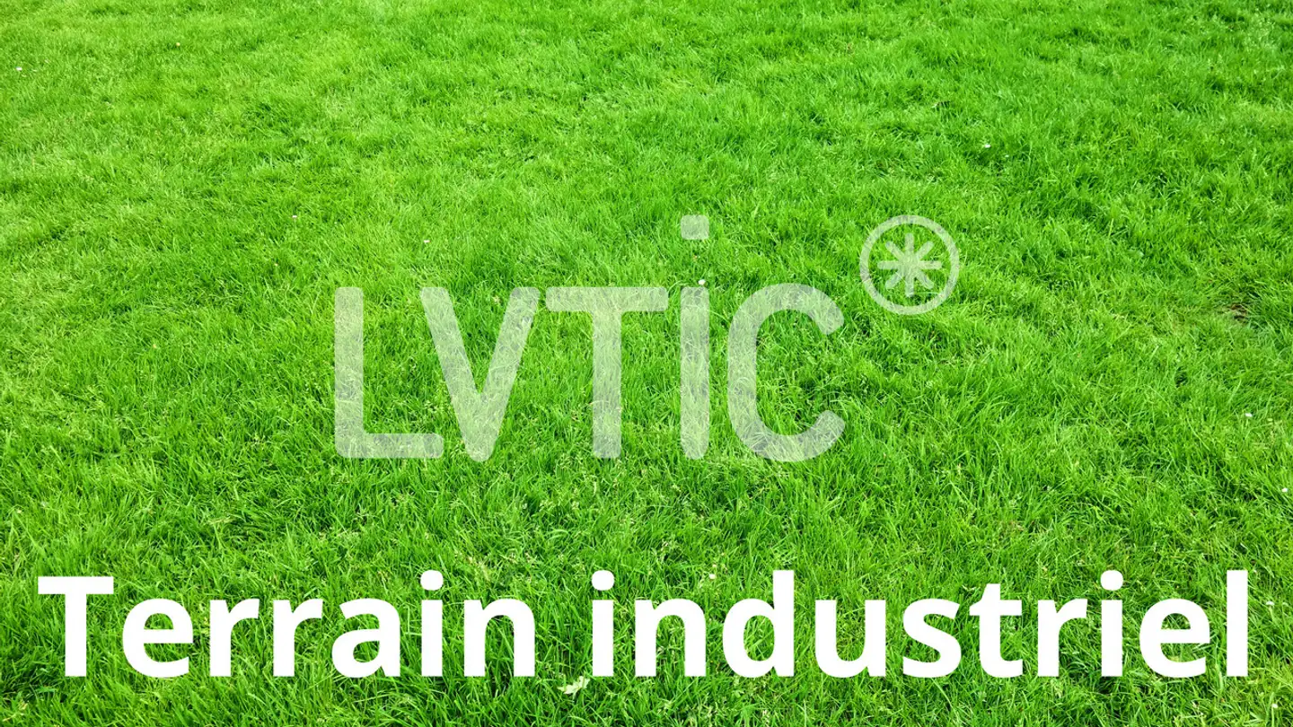Constructible plot for sale - 1483 Montet (Broye)
Why you'll love this property
Active building permit granted
Potential for 4 additional units
Private gardens and terraces
Arrange a visit
Book a visit today!
Buildable land with valid permit!
Located in a peaceful environment in the heart of the Broye Fribourgeoise, this 916 m² plot benefits from a valid building permit allowing for the complete renovation of an existing building and its transformation into 5 PPE units, including 4 apartments and 1 commercial space. A rare opportunity, to be seized immediately.
The project, designed by a local architecture firm, offers a coherent, rational, and careful enhancement of the existing structure, with harmonious integration into the surrou...
Property details
- Available from
- 01.01.1970
- Living surface
- 916 m²
- Usable surface
- 916 m²
- Land surface
- 916 m²



