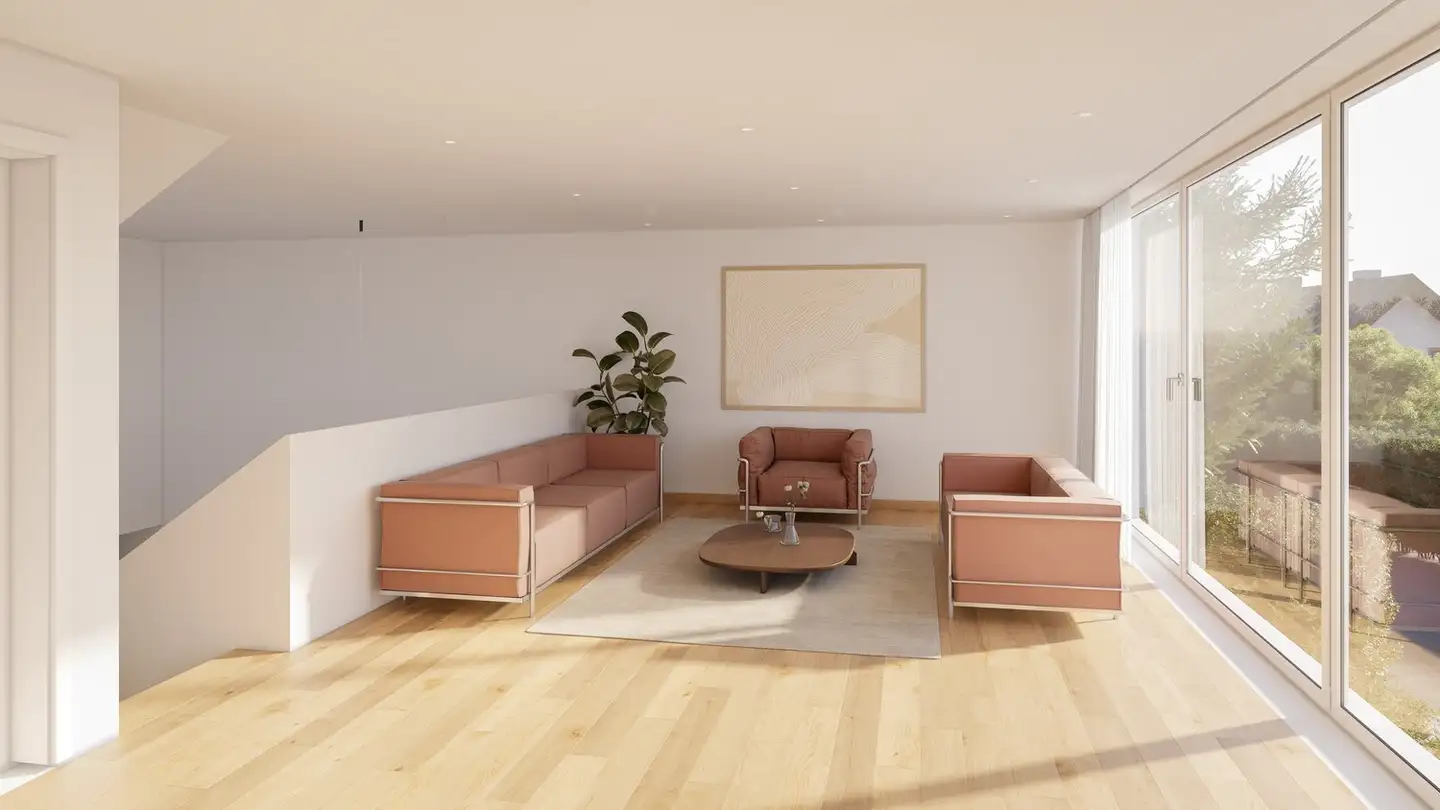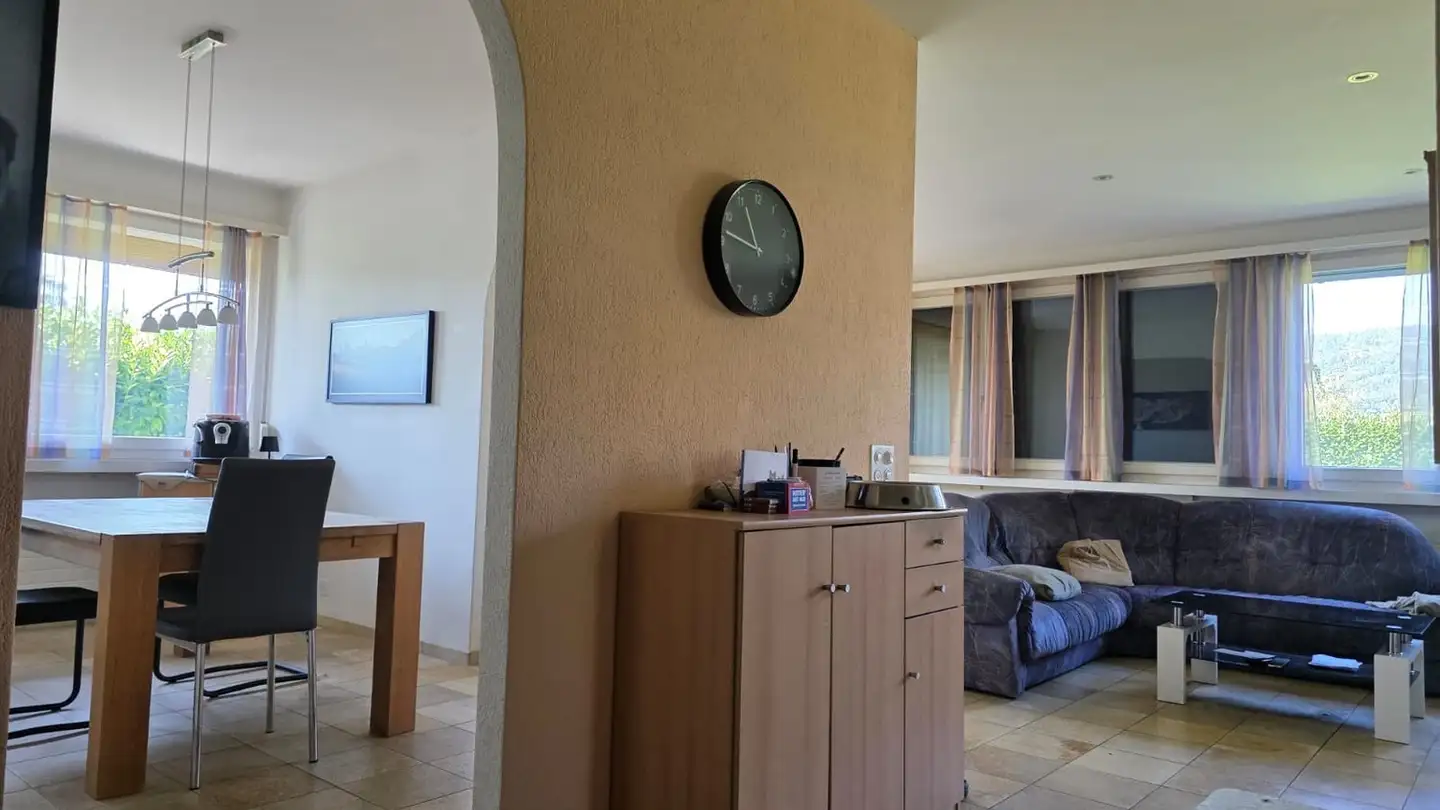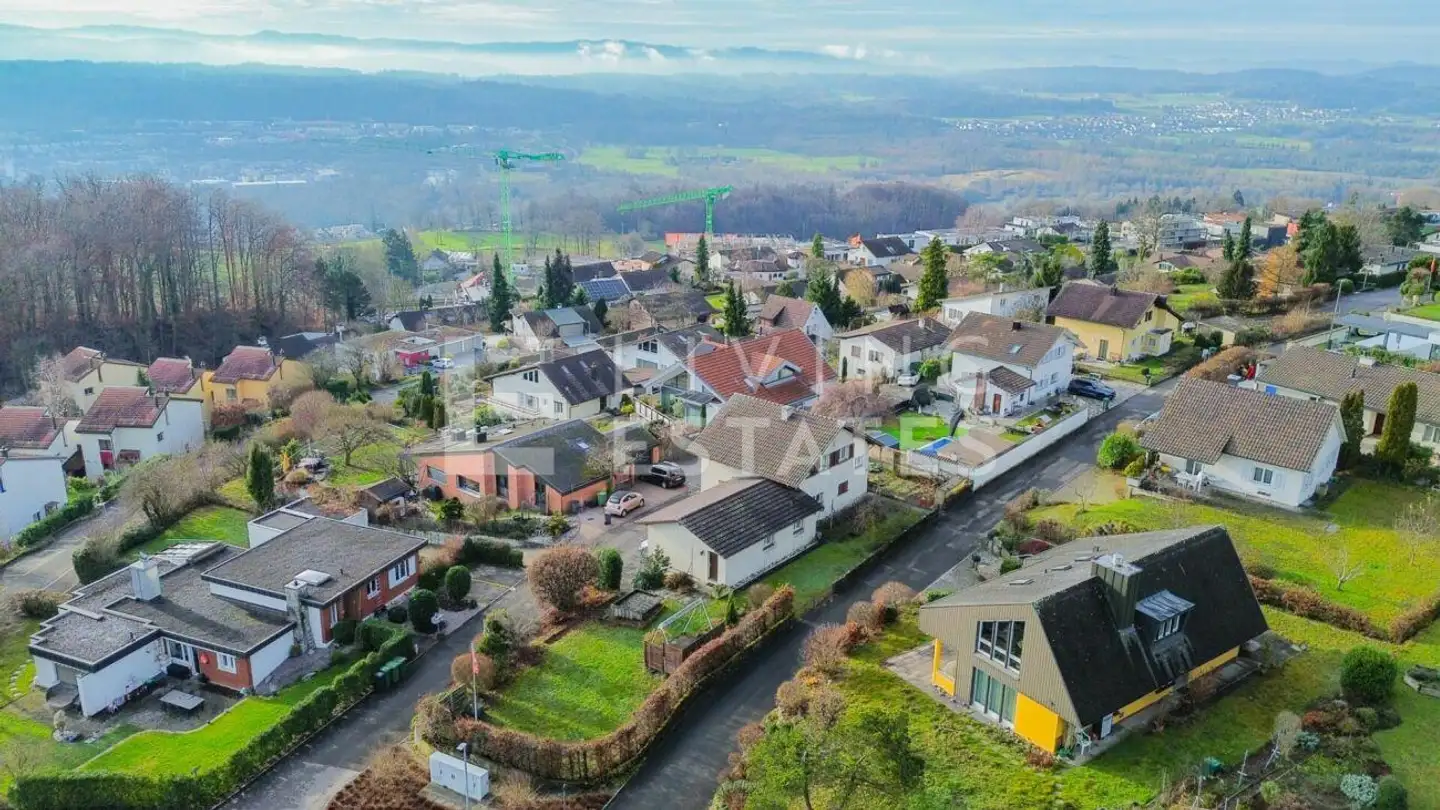Single house for sale - Zentrumstrasse, 5607 Hägglingen
Why you'll love this property
Open living spaces
Private garden area
High ceilings throughout
Arrange a visit
Book a visit today!
NEW BUILD - 10 Minutes from Lenzburg, 30 Minutes from Zurich
www.michelundida.ch
In a preferred, central location in the modern and rural municipality of Hägglingen, about 10 minutes by car from Lenzburg, 20 minutes from Aarau and Baden, and 30 minutes from Zurich, the MICHEL & IDA project is creating two semi-detached 5.5-room single-family homes.
The architecturally demanding design creates flowing and open spatial sequences that connect the inside and outside, making the house experienceable in its entirety. The living area, which is lowered compared...
Property details
- Available from
- By agreement
- Rooms
- 5.5
- Construction year
- 2024
- Living surface
- 169 m²


