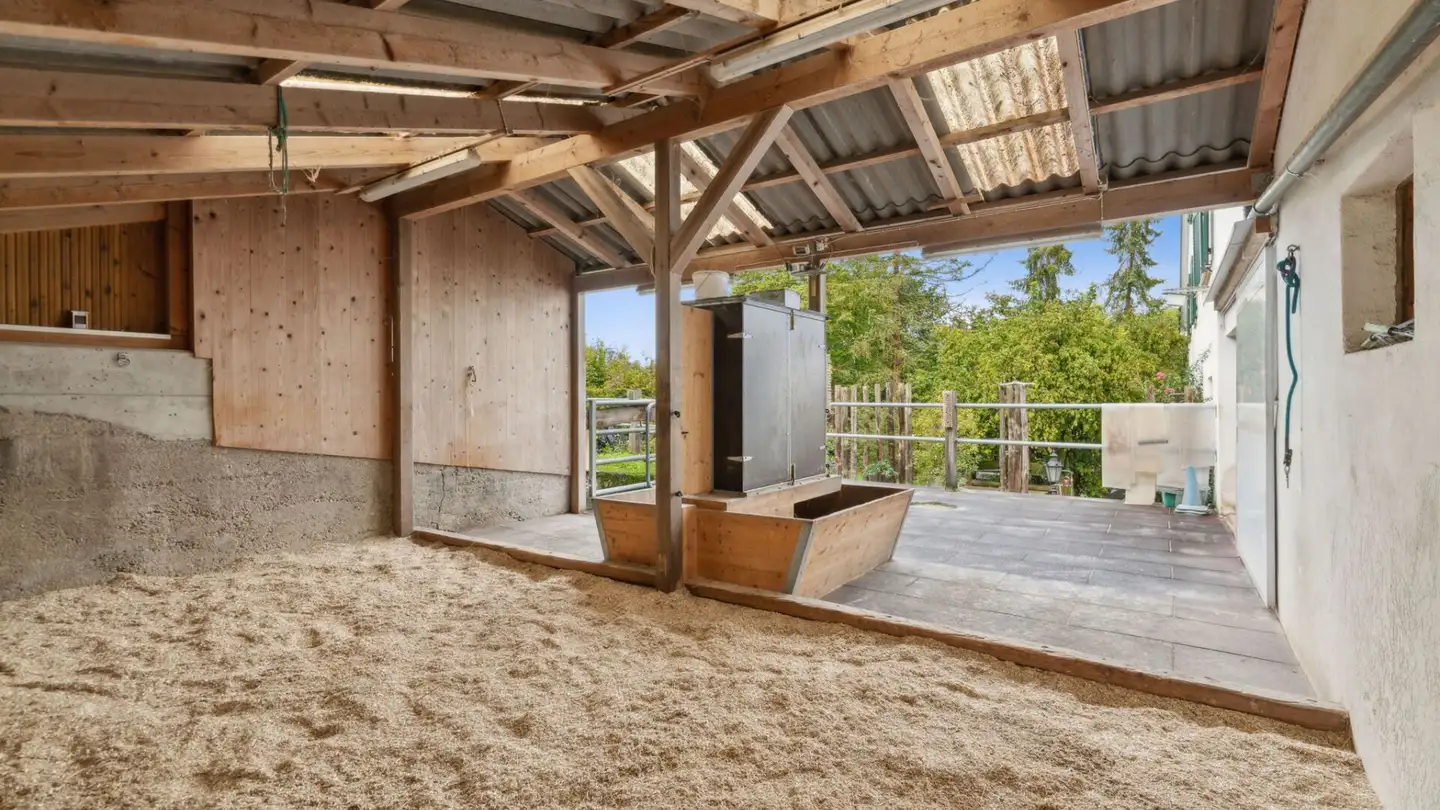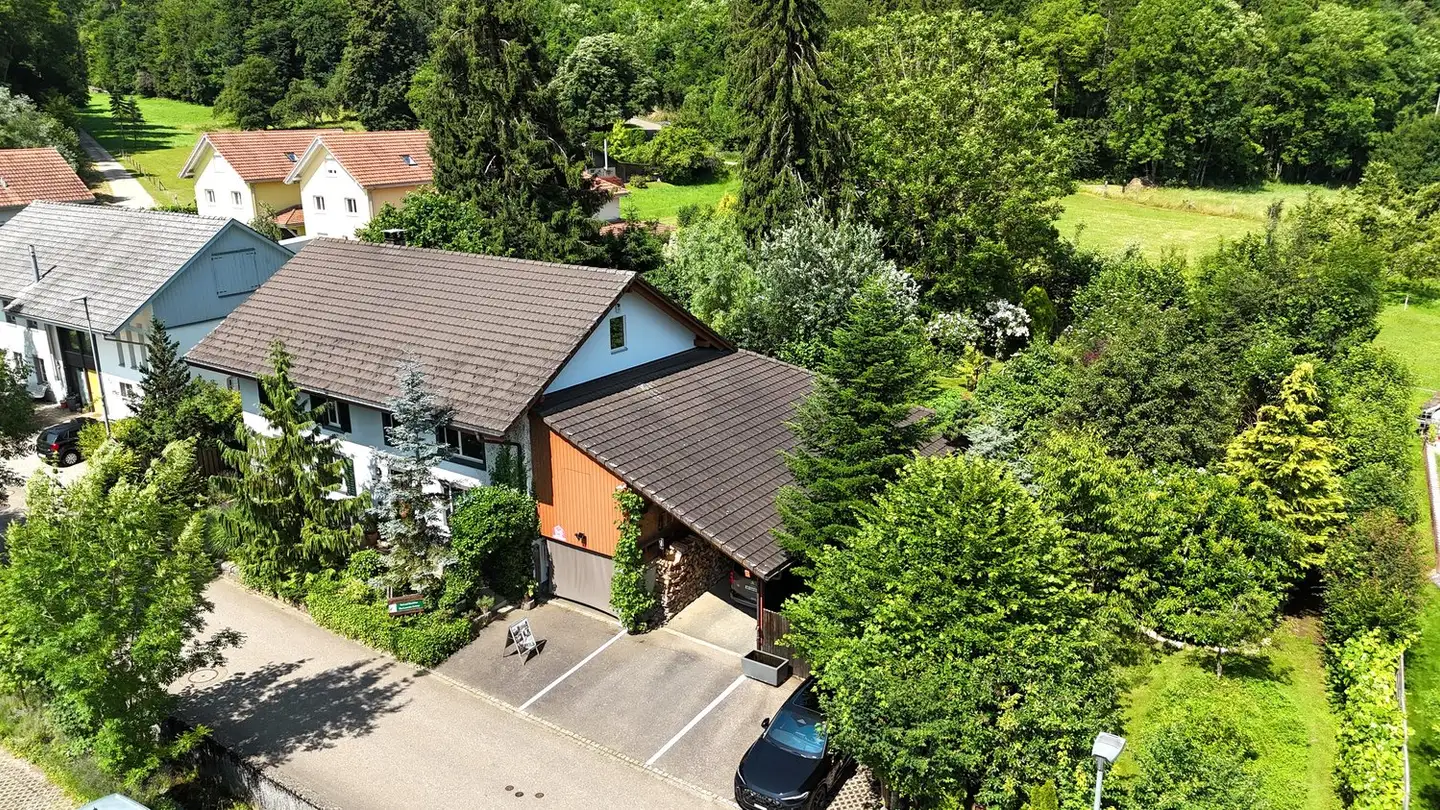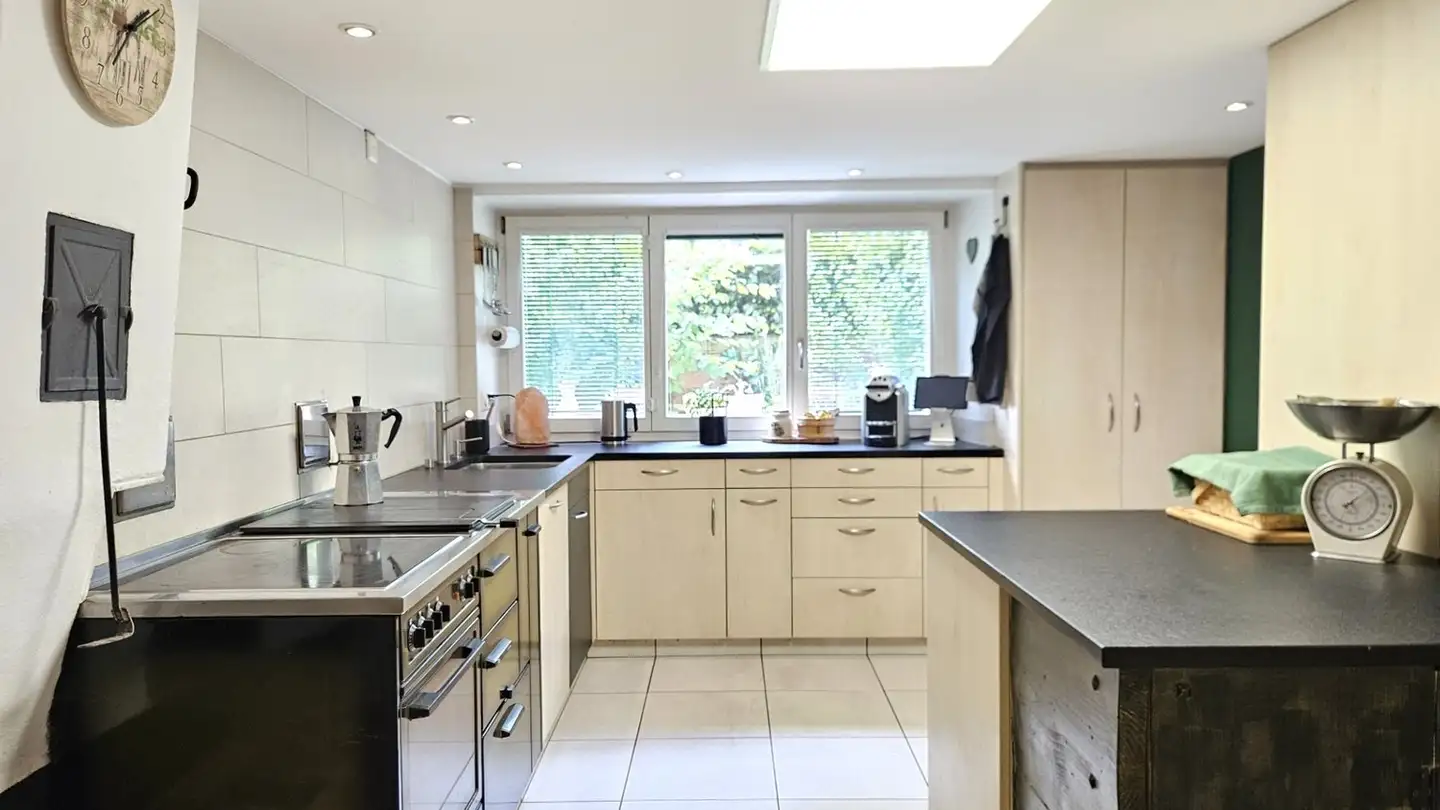Semi-detached house for sale - Zeiherstrasse, 5075 Hornussen
Why you'll love this property
Open fireplace in living room
Spacious garden area
High-quality construction
Arrange a visit
Book a visit with LORENZ today!
Request the exposé and floor plans
Solid house
Heating type: heat pump, underfloor heating, cellar radiators, open fireplace in the living room
Semi-detached house of the extra class
Here you enjoy excellent living, a maximum feeling of space, coziness, and living comfort. It is a representative property, well-maintained and very solidly built.
We are happy to show this semi-detached house to interested and solvent buyers.
Discretion and privacy
Upon your request, we will send you an exposé.
Fu...
Property details
- Available from
- By agreement
- Rooms
- 4.5
- Construction year
- 1989
- Land surface
- 145 m²


