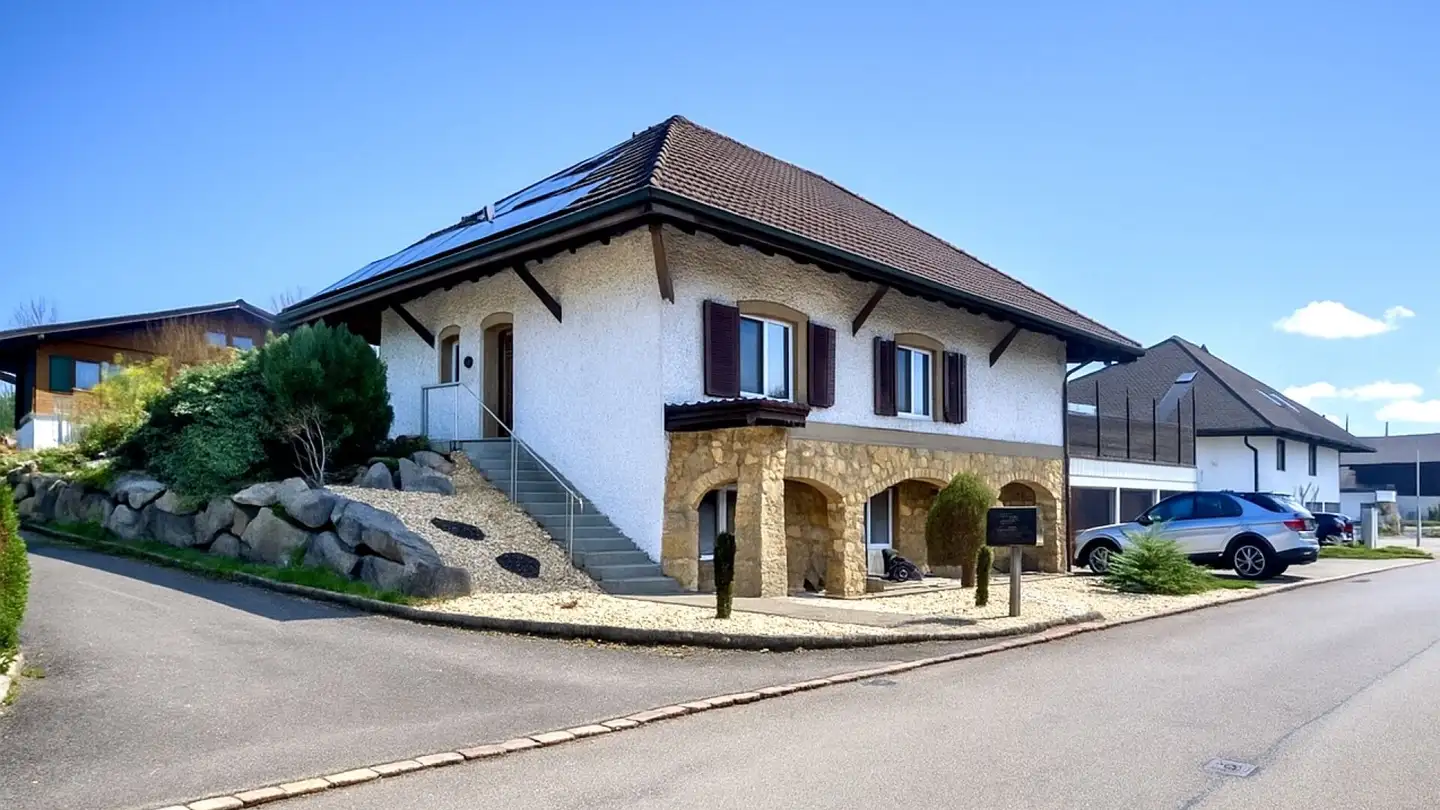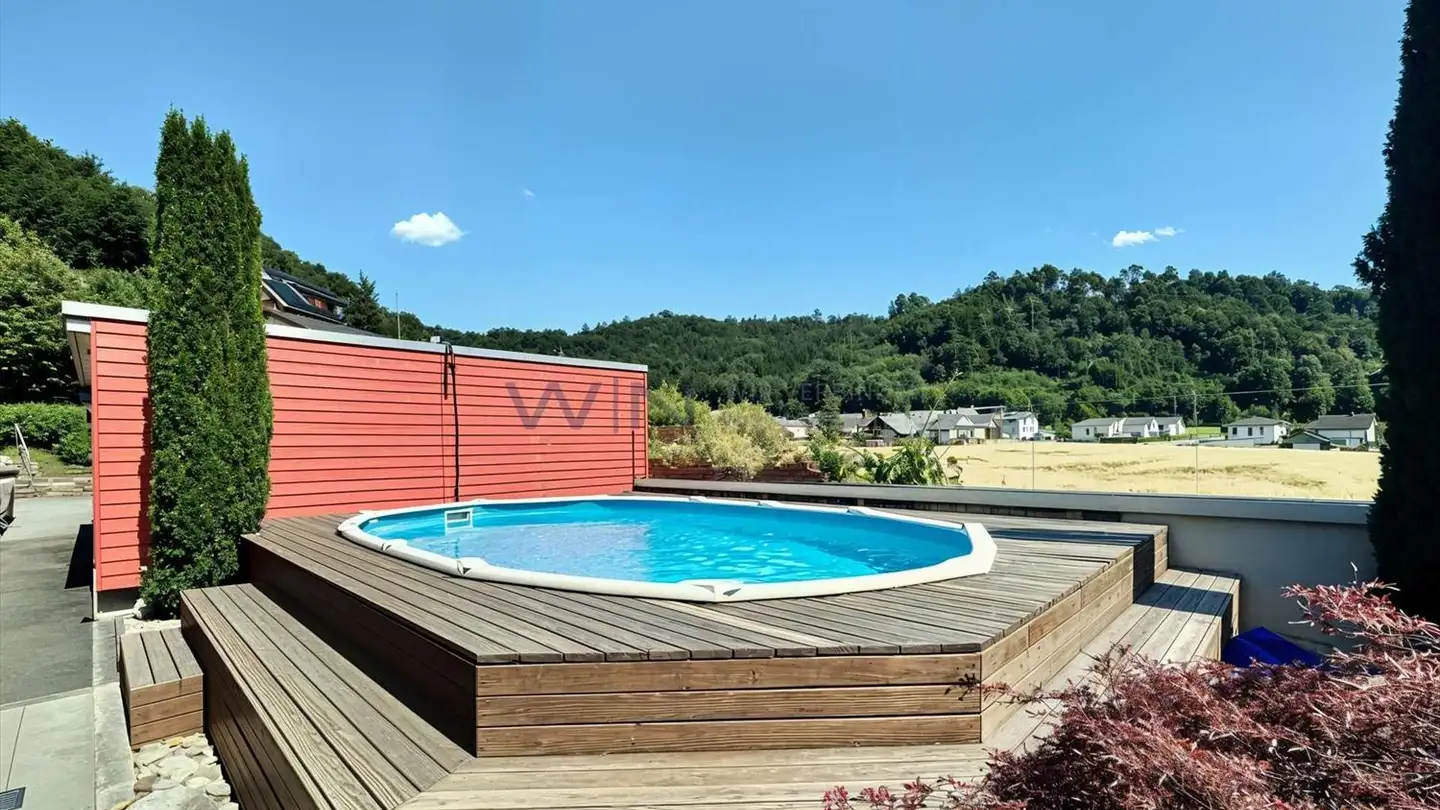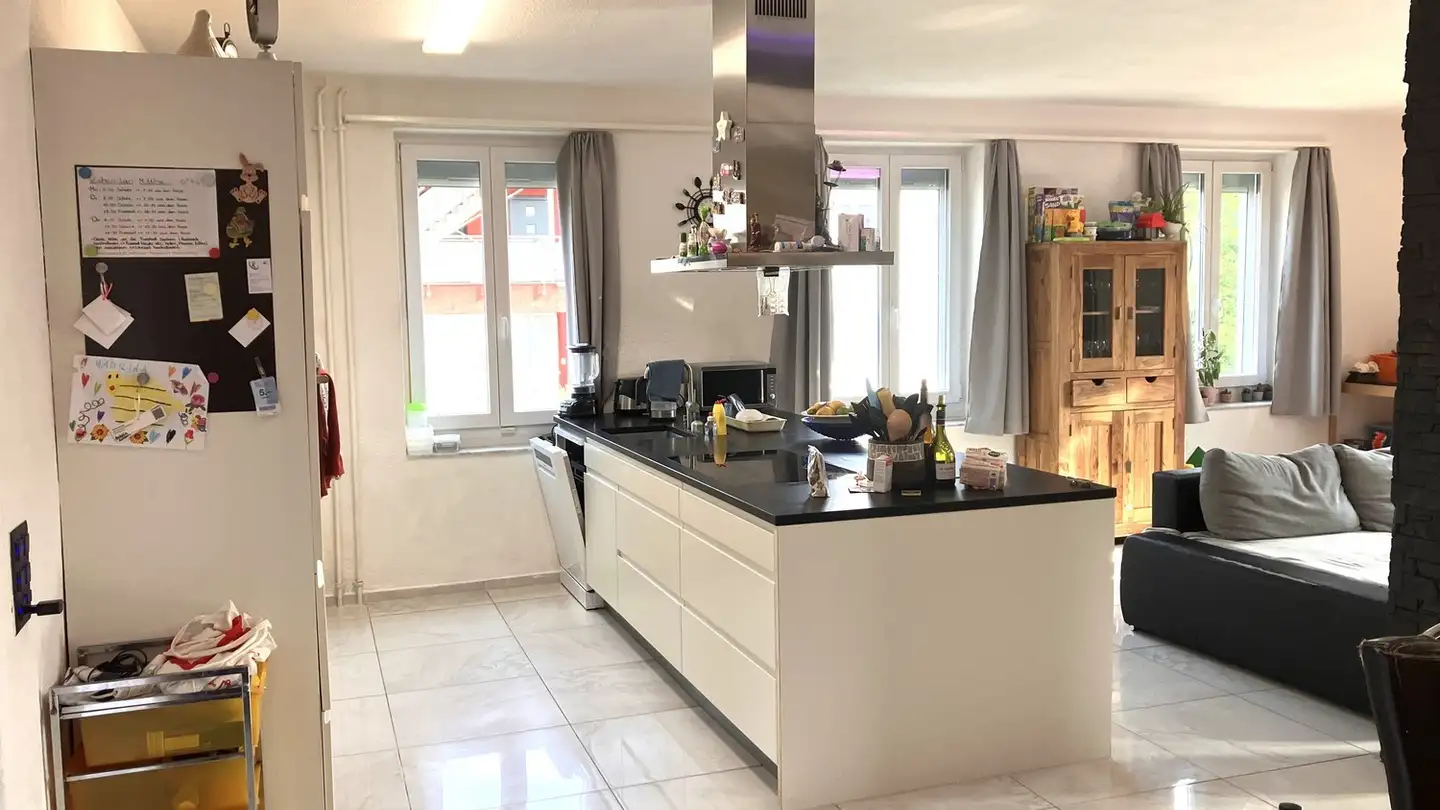Single house for sale - Widenmattstrasse, 5728 Gontenschwil
Why you'll love this property
Spacious hobby room
Bright open living area
Optional covered terrace
Arrange a visit
Book a visit with Rütimann today!
SECHSFACH Development: 6.5-Room Single-Family Homes
On Widenmattstrasse in Gontenschwil, the SECHSFACH development with six single-family homes and a shared parking garage was created in recent months in a quiet residential area.
The houses are mirrored in two types by the neighborhood street; 3 house types EAST & 3 house types WEST. From the parking garage, each house is directly accessed via an entrance hall. In the basement, in addition to the technical room, there is the laundry room and a large cellar room, as well as a spacious hobby roo...
Property details
- Available from
- By agreement
- Rooms
- 6.5
- Construction year
- 2025
- Living surface
- 155 m²


