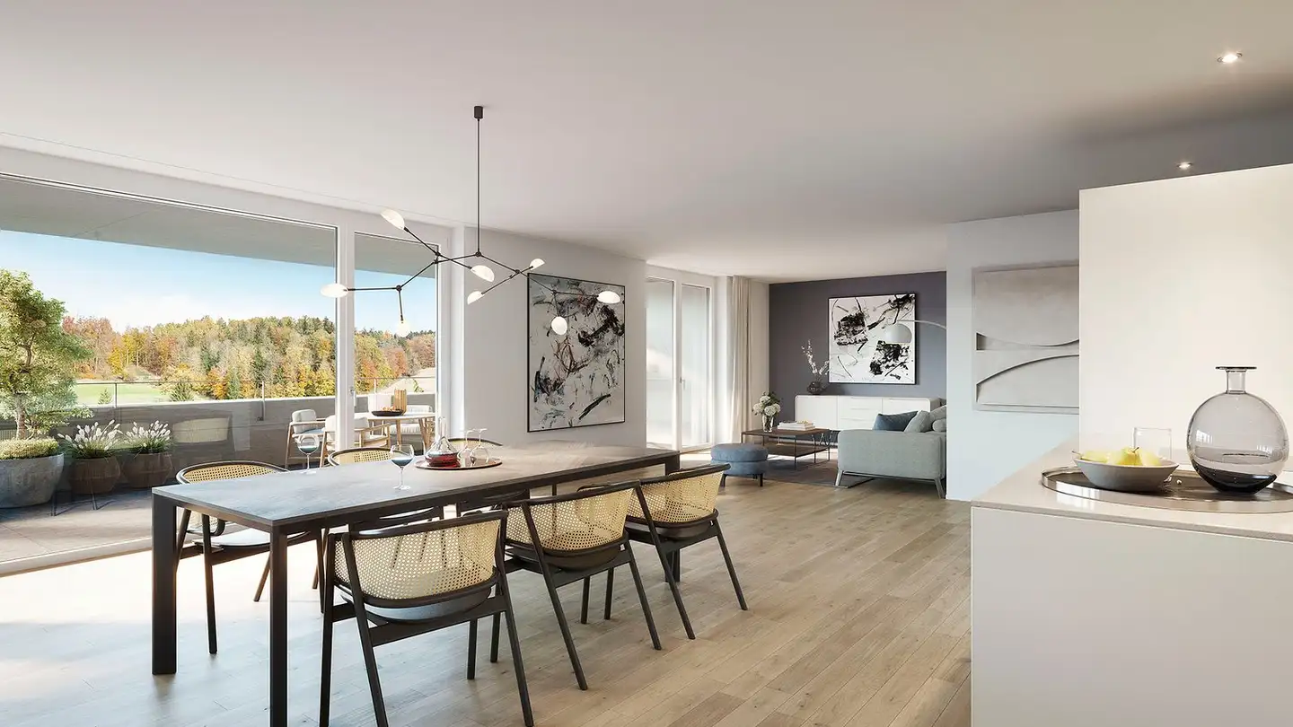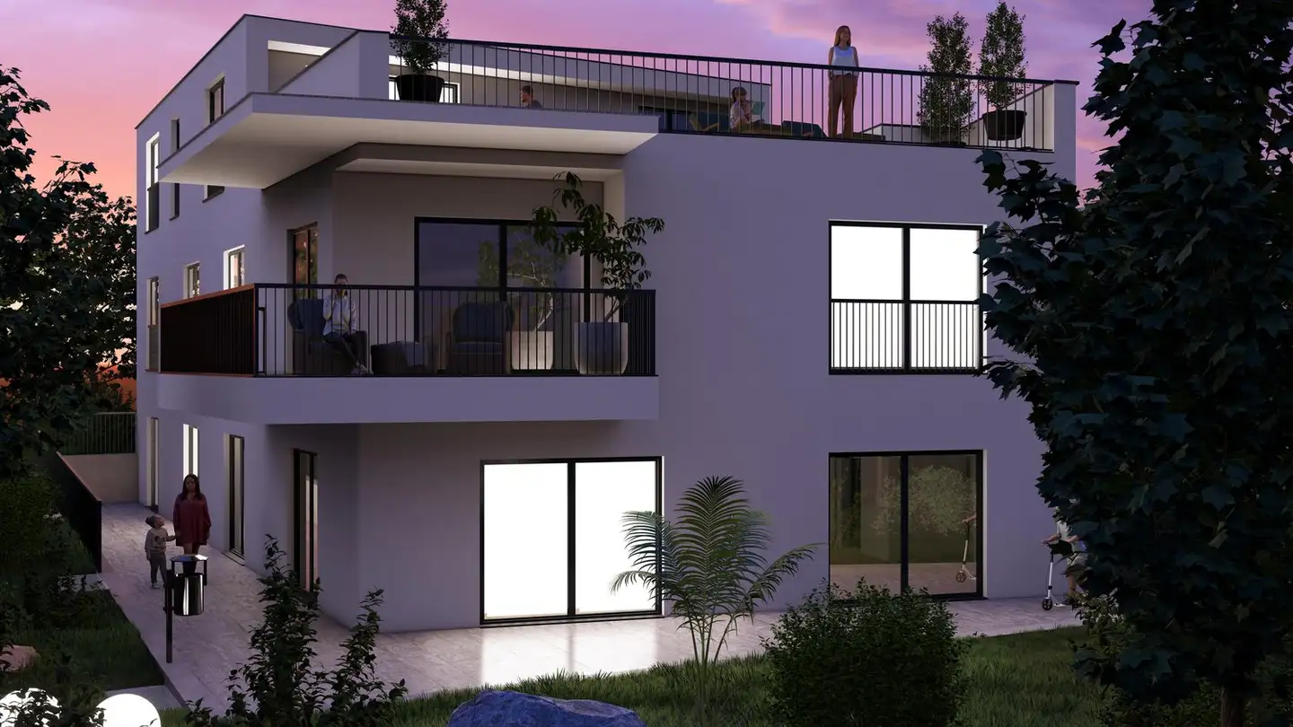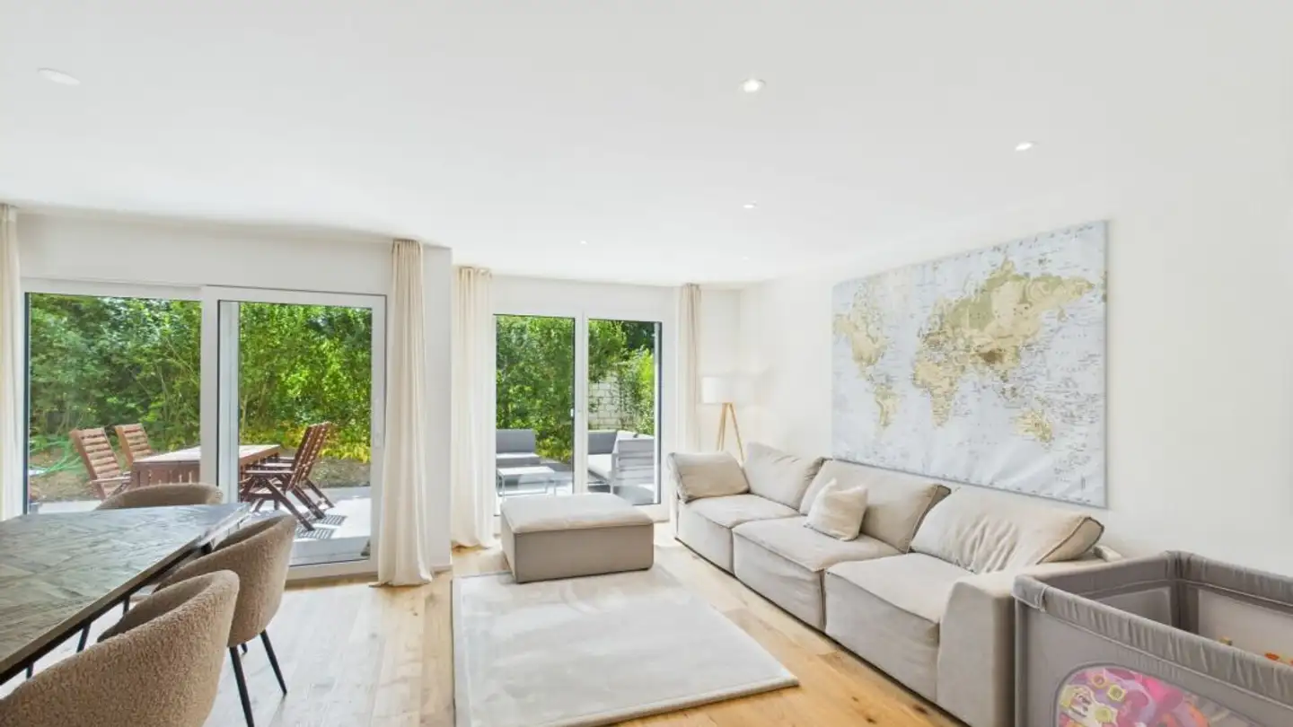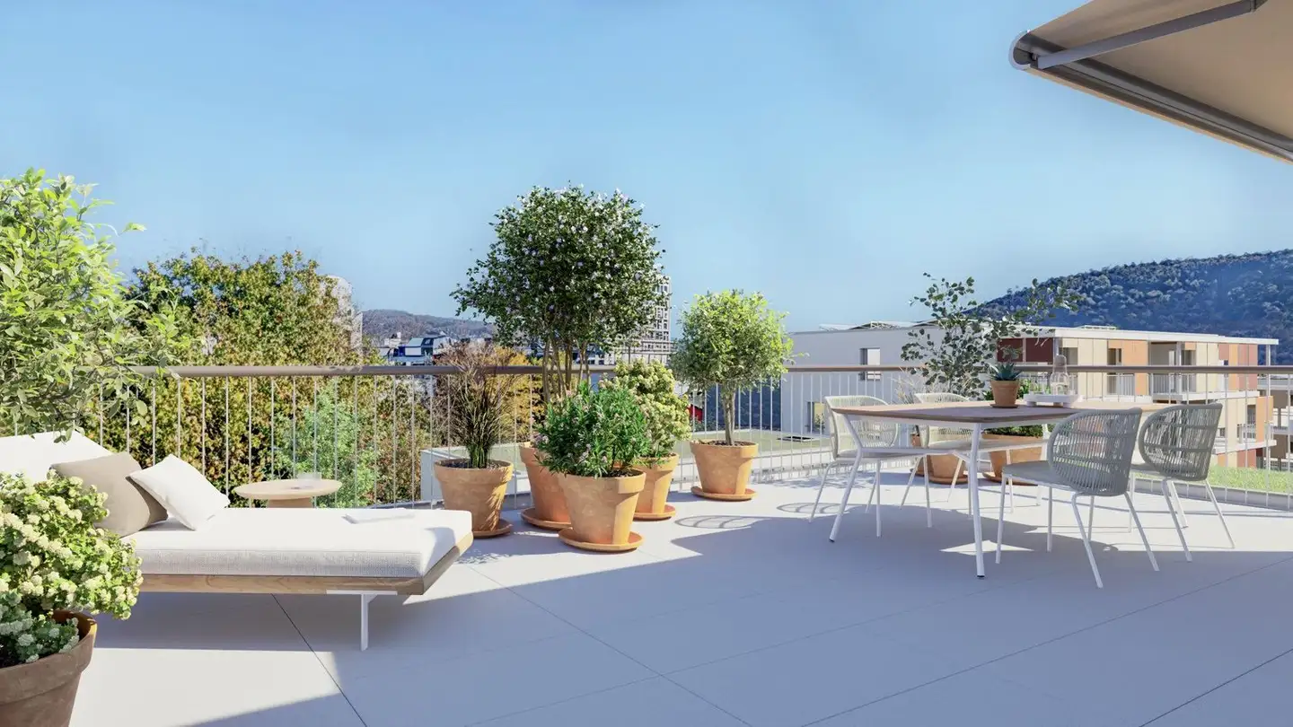Stepped apartment for sale - Weierweg, 5722 Gränichen
Why you'll love this property
Spacious terraces for relaxation
Bright living area with views
Open kitchen with island
Arrange a visit
Book a visit today!
Exquisite 4.5 Room Terrace Apartments
The 4 terrace apartments are being built in a quiet location without any through traffic. The terraces, and thus the main living sides, are oriented towards the west and partially also towards the north.
Conceptually, all apartments have been planned to be practically identical. Upon entering the apartments, the living and dining area as well as one room are located on the right side, while the other bedrooms and the bathrooms are arranged on the hillside side, thus to the left of the entrance.
Th...
Property details
- Available from
- By agreement
- Rooms
- 4.5
- Construction year
- 2025
- Living surface
- 144 m²
- Building floors
- 4



