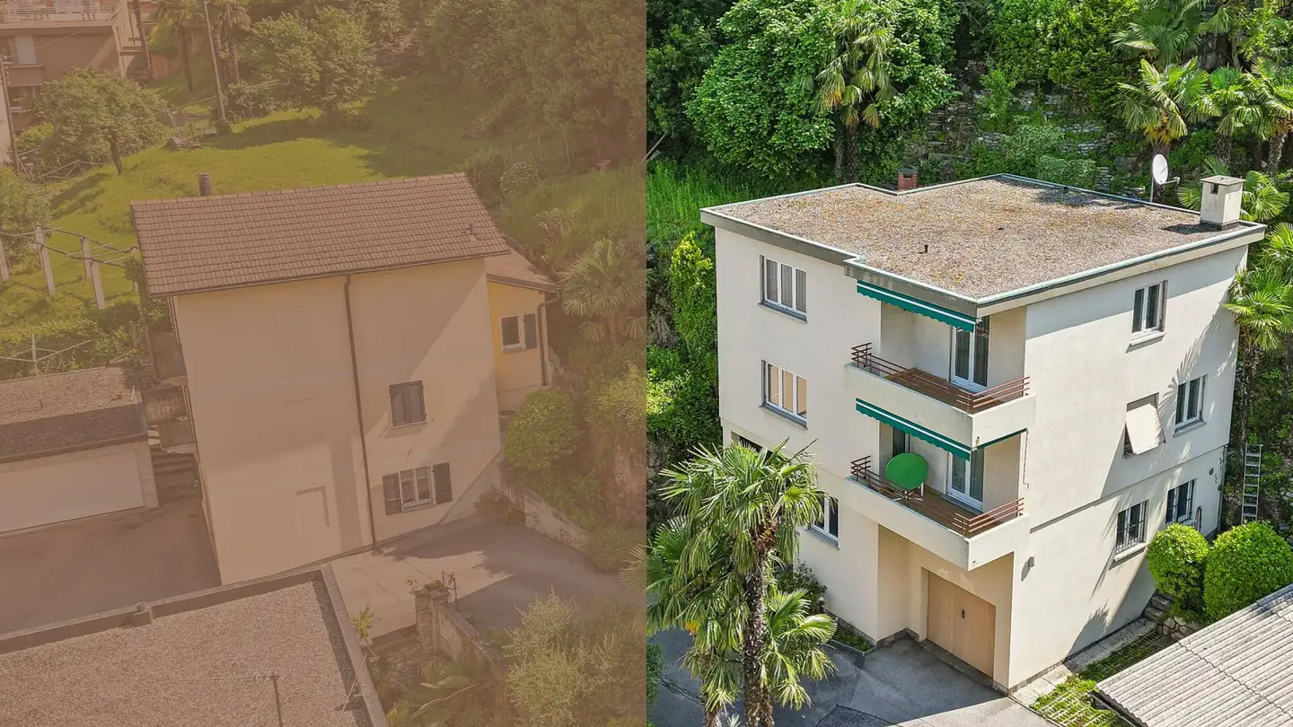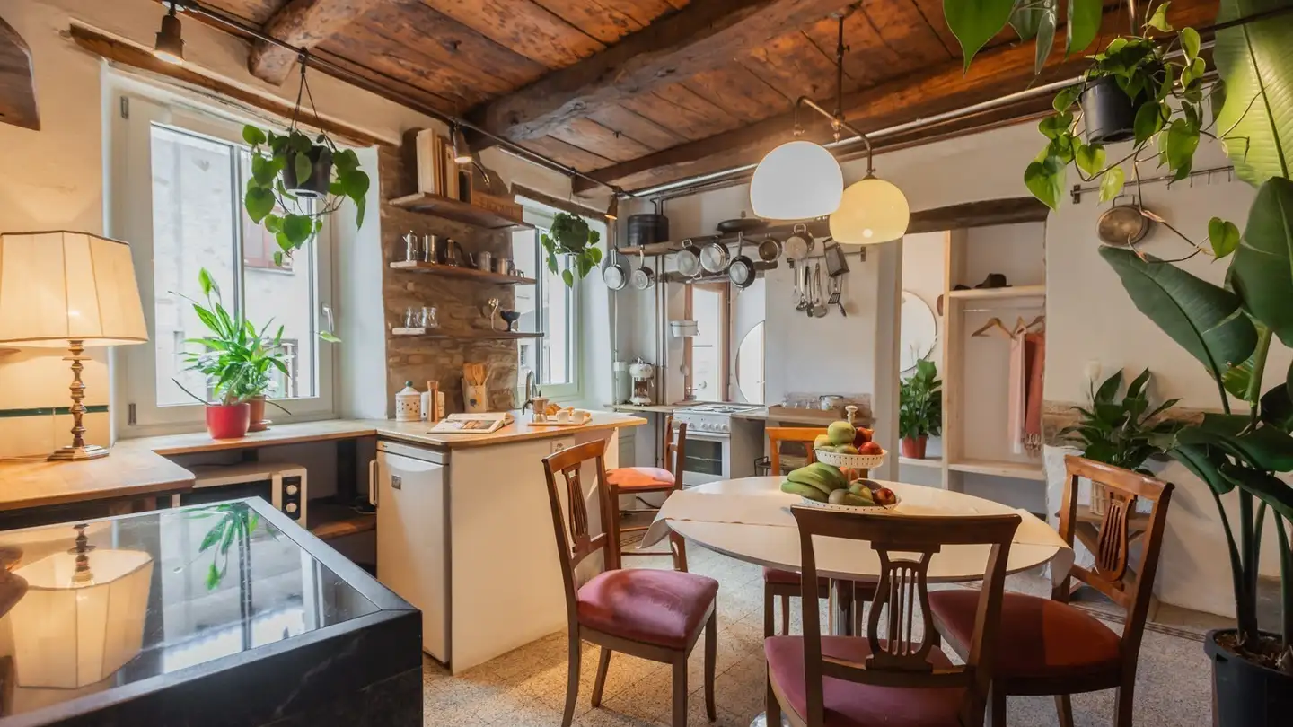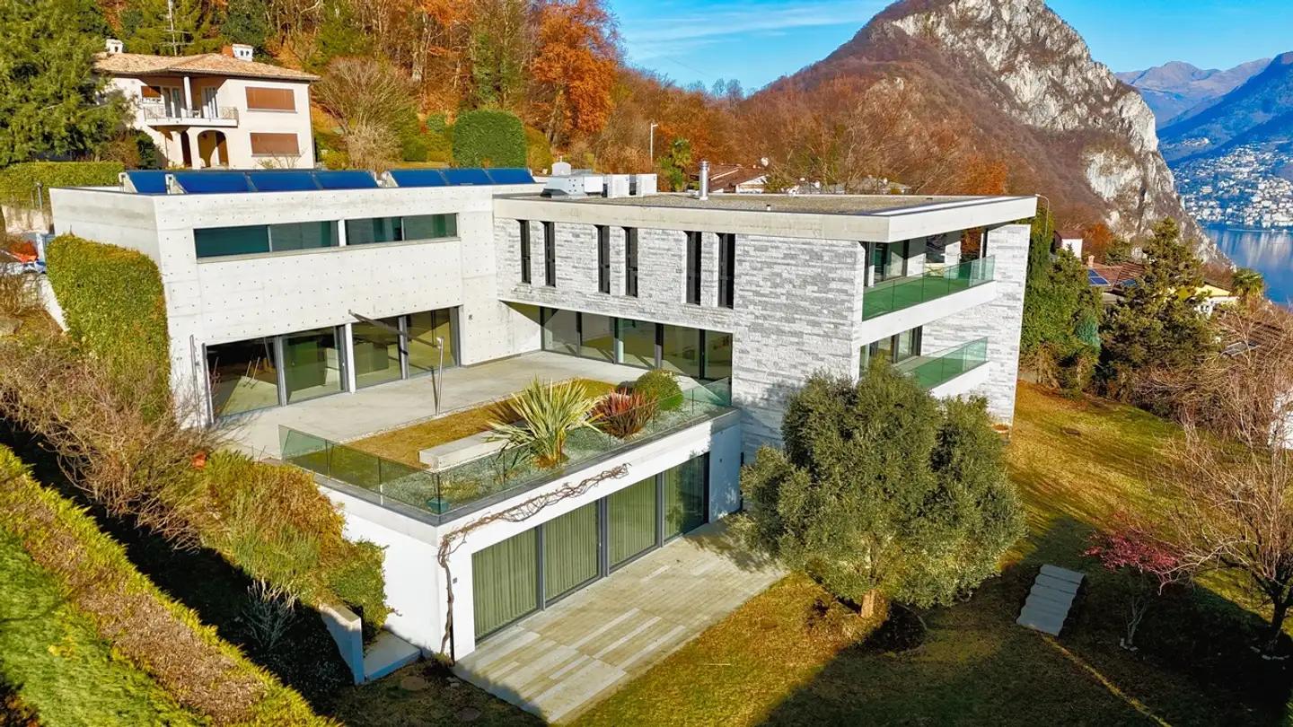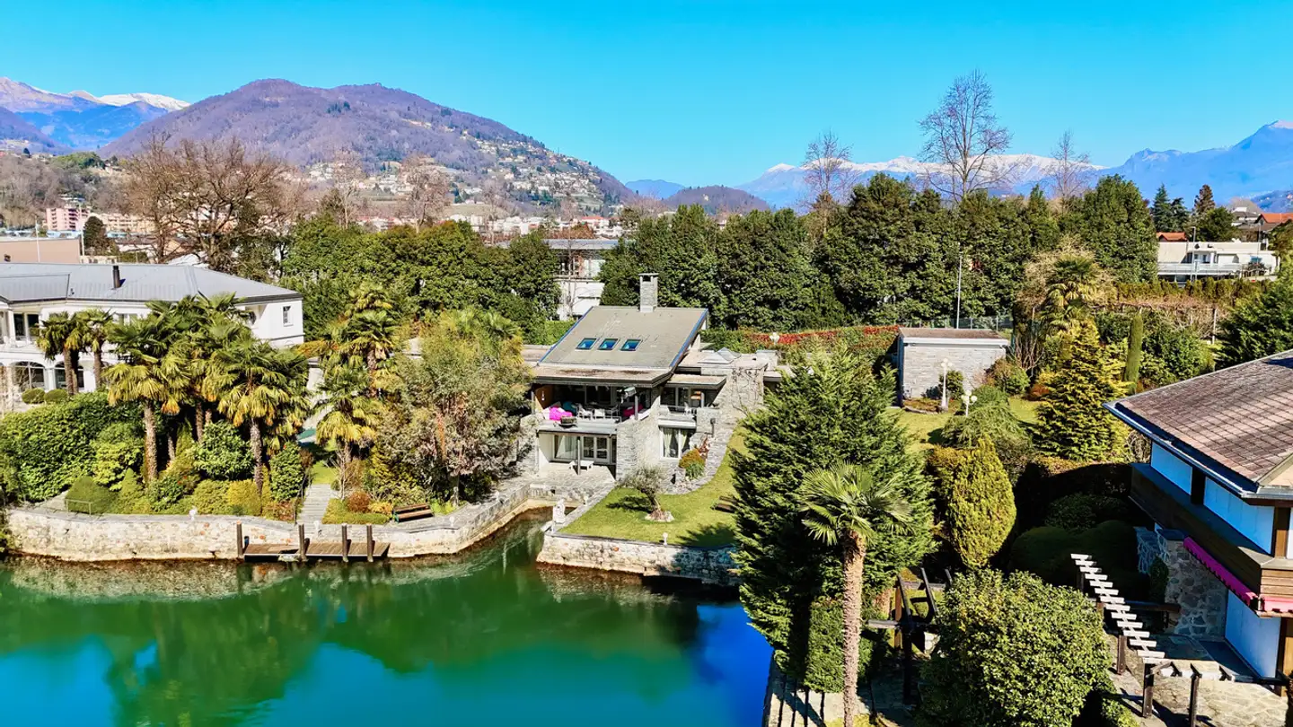Villa for sale - Via Torrazza, 6987 Caslano
Why you'll love this property
Architectural gem by Franco Ponti
Large garden with private dock
Open living area with lake views
Arrange a visit
Book a visit today!
Villa - Caslano
Beautiful villa designed by architect Franco Ponti in the 1960s in Caslano, in a residential complex called "Piccola Venezia", overlooking the lagoon of Lake Lugano.
The villas are designed to blend into the surroundings and offer panoramic views of the lake and the surrounding nature. The properties connected by bridges and walkways create an atmosphere reminiscent of the Venetian canals, a tribute to the unique architecture and atmosphere of Venice.
This impressive villa that we offer you is s...
Property details
- Available from
- By agreement
- Rooms
- 8.5
- Construction year
- 1968
- Living surface
- 420 m²
- Usable surface
- 420 m²



