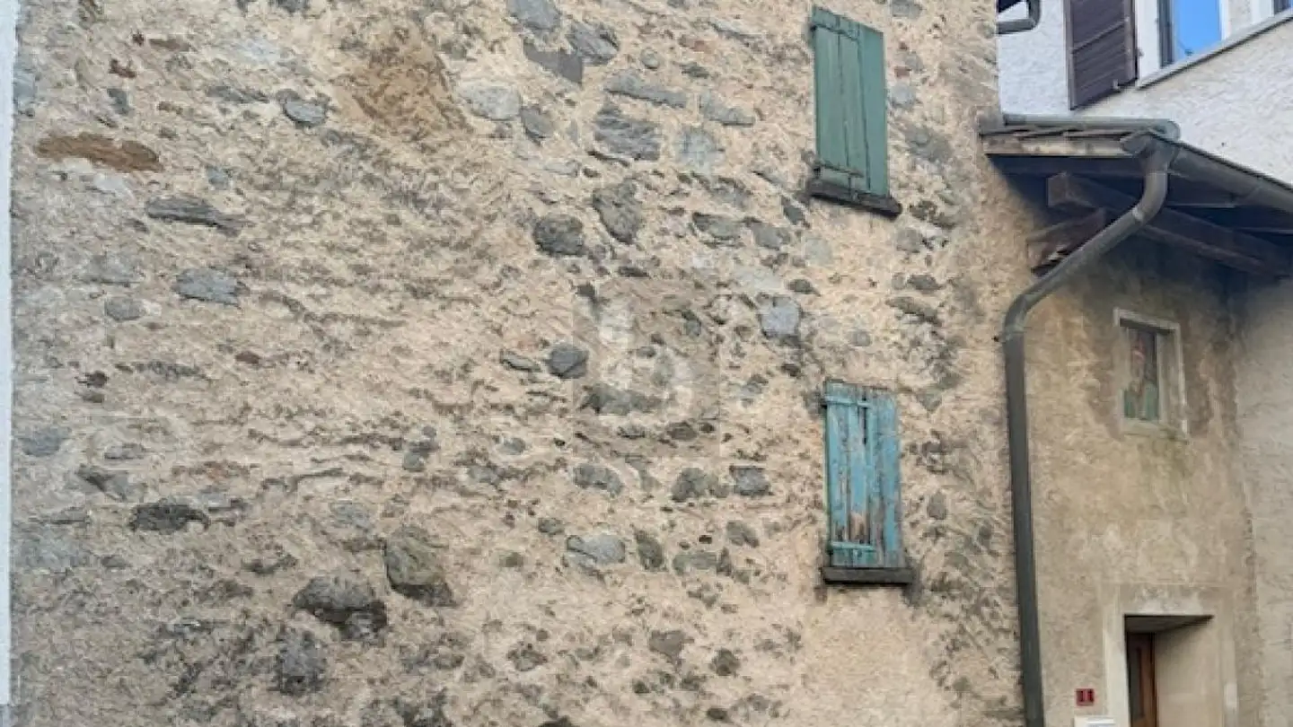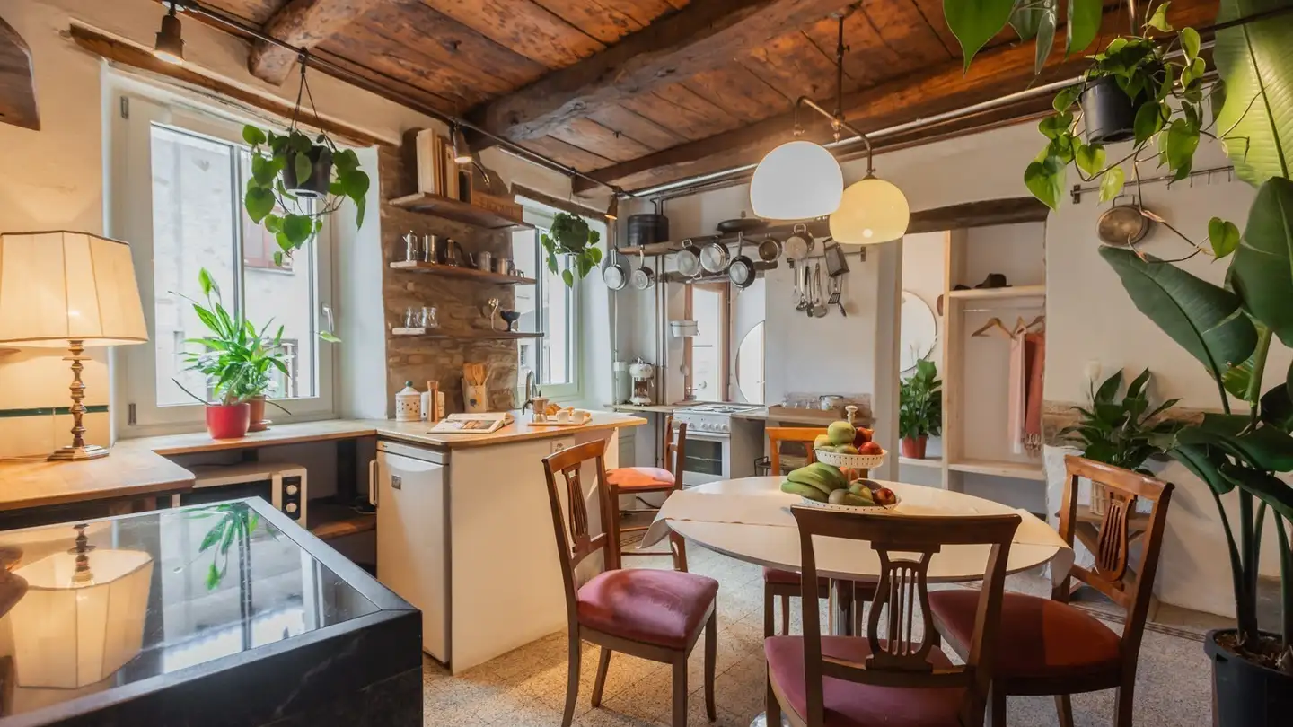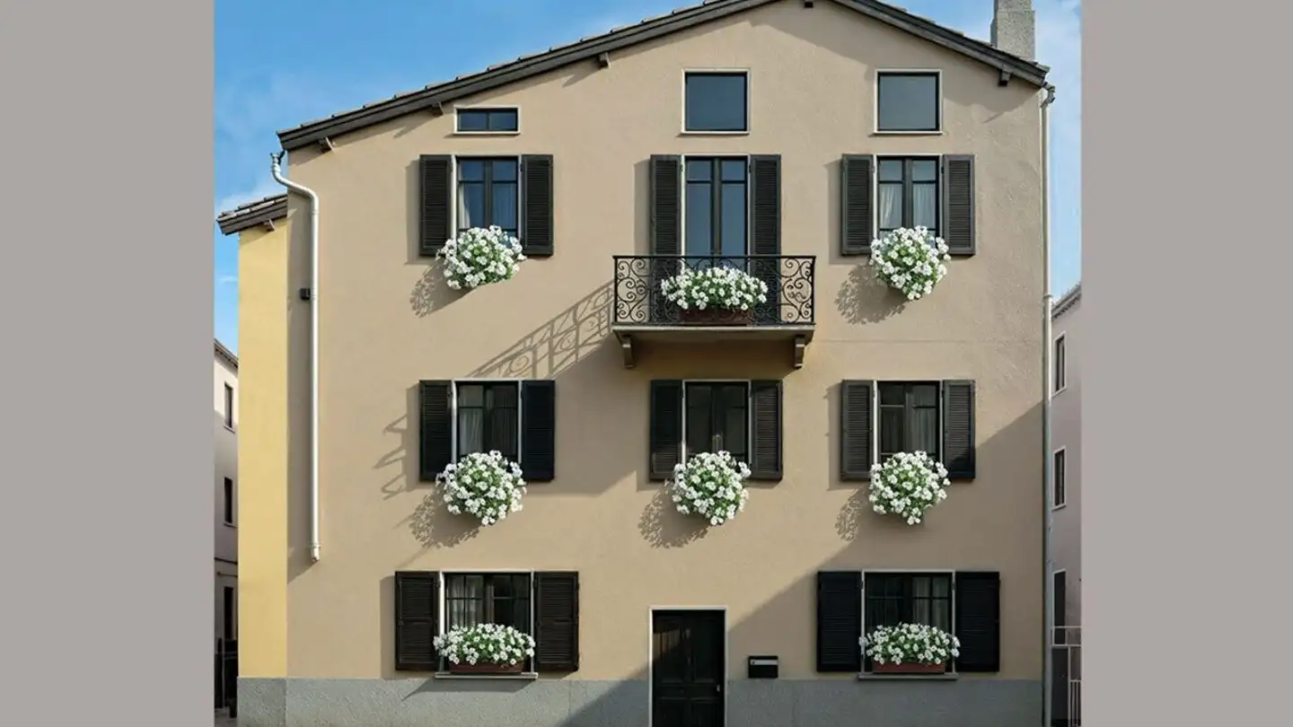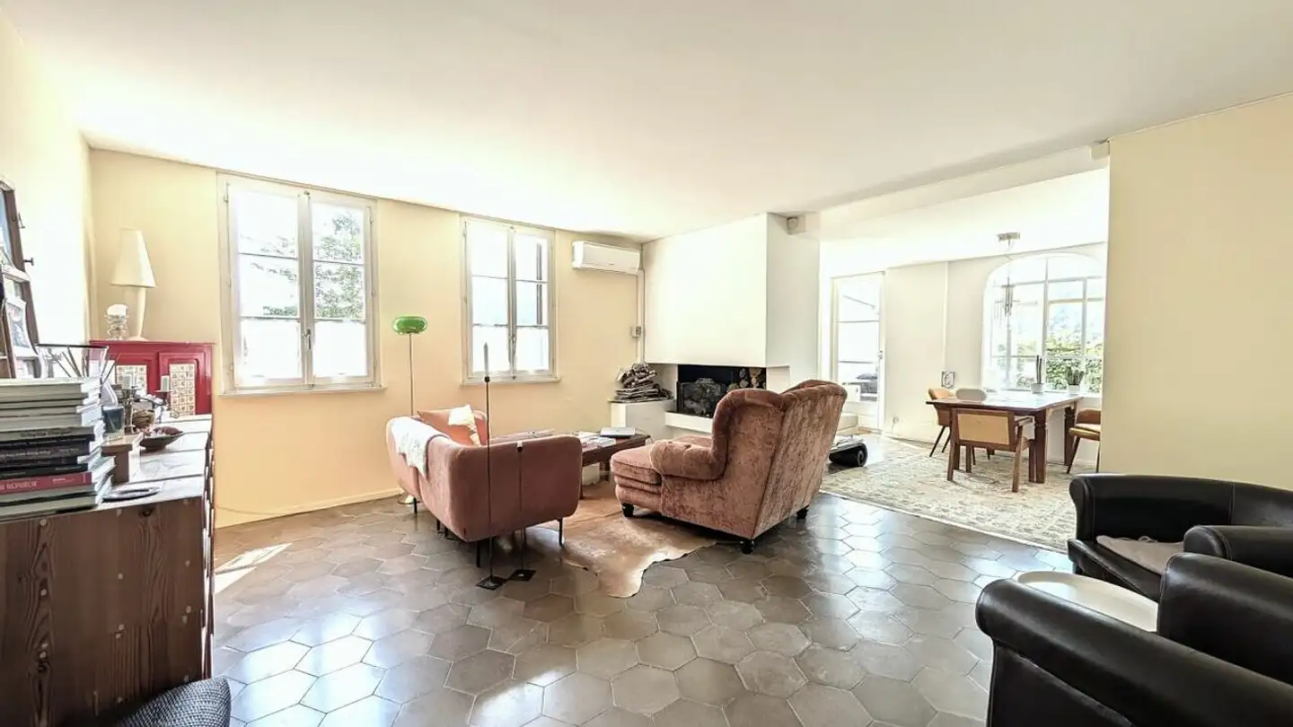Single house for sale - Via Monteggio, 6998 Monteggio
Why you'll love this property
Stunning mountain views
Spacious garden area
Renovated with modern features
Arrange a visit
Book a visit with Fubiani today!
Large House with Garden and Mountain View
We offer a particularly extraordinary house from the era with a garden and open views of the surrounding fields and mountains in Malcantone in the village of Molinazzo di Monteggio (municipality of Tresa) for nature lovers.
The house consists of two units, namely two different plots. Therefore, one can decide whether to buy both or just one.
In 2003, the existing house was renovated, in 2010 the current owners decided to buy the adjacent house, and in this context, the windows, doors, floors, an...
Property details
- Available from
- By agreement
- Rooms
- 10
- Living surface
- 500 m²



