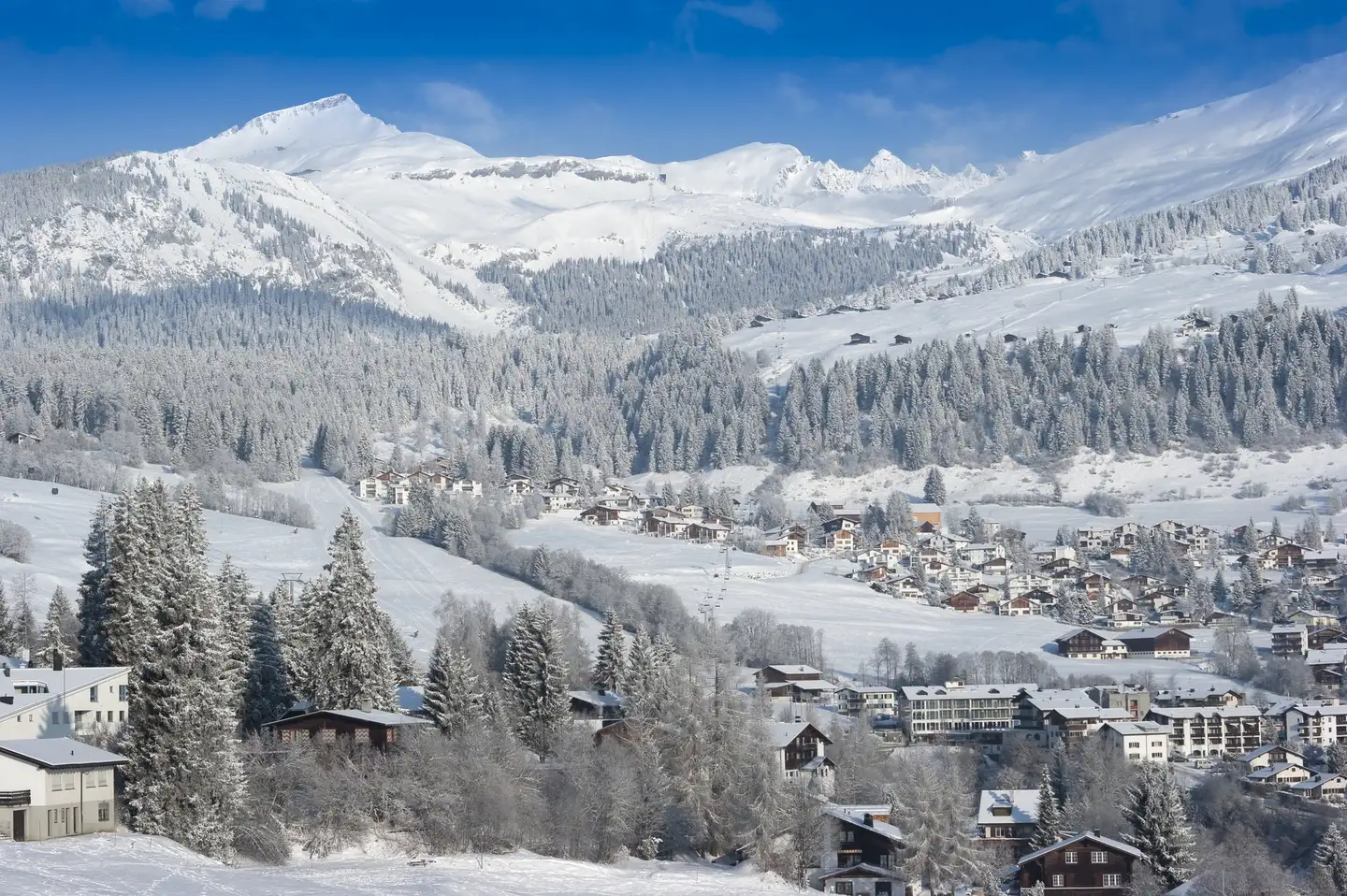


Browse all available houses and villas for sale in Flims Waldhaus (7018).

There are currently 1 houses for sale in Flims Waldhaus (7018). 0% of the houses (0) currently on the market have been online for over 3 months.
The median list price for a house for sale currently on the market is CHF 2’157’941. The asking price for 80% of the properties falls between CHF 737’524 and CHF 5’326’563. The median price per m² in Flims Waldhaus (7018) is CHF 14’013.