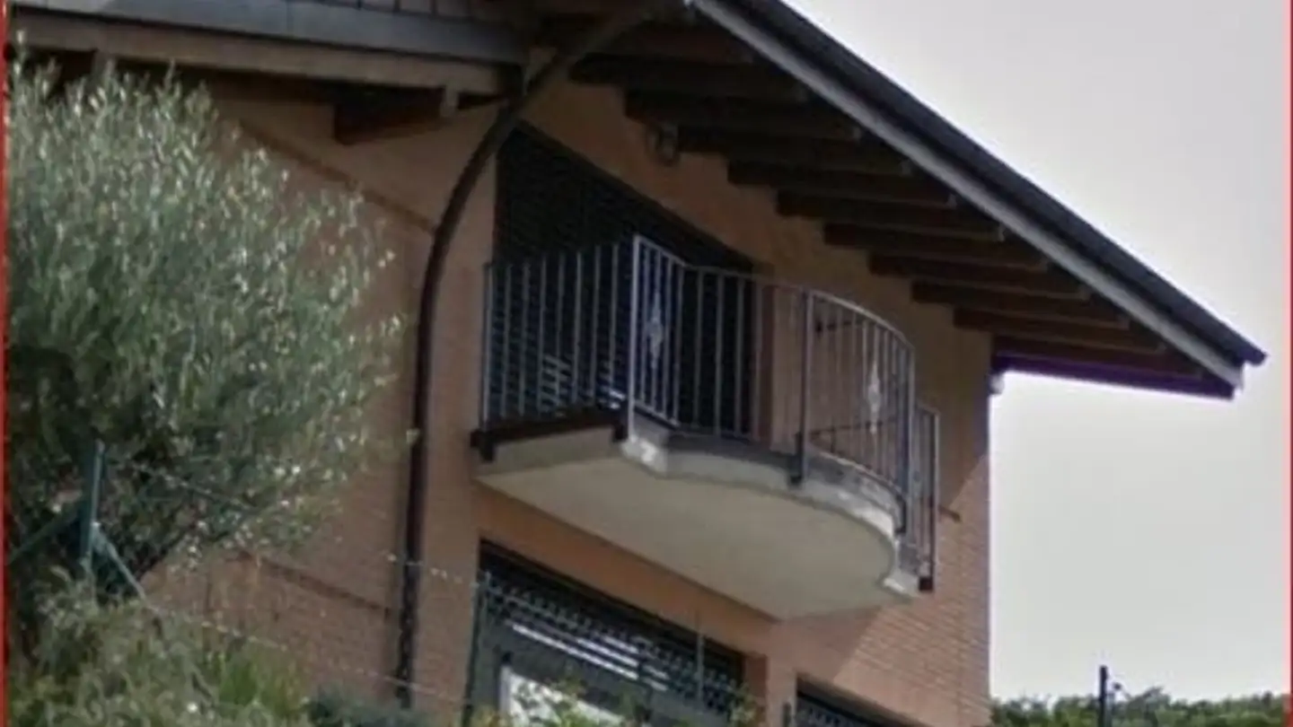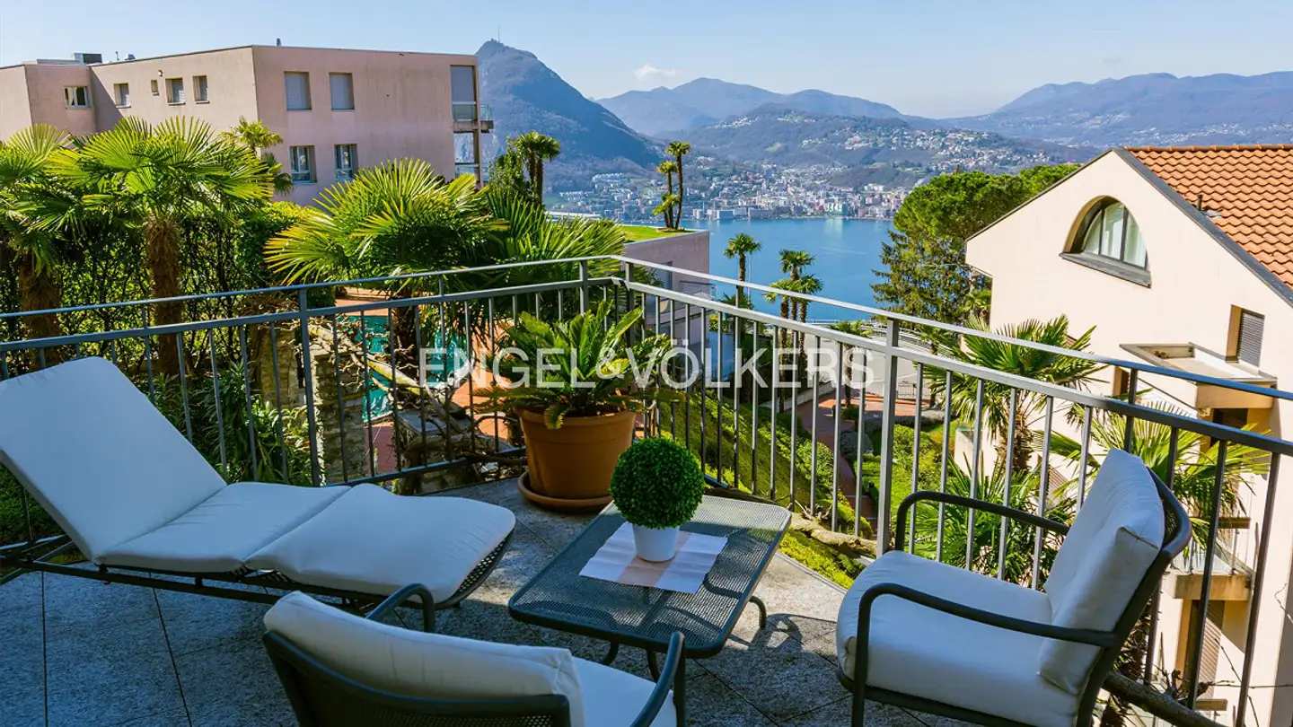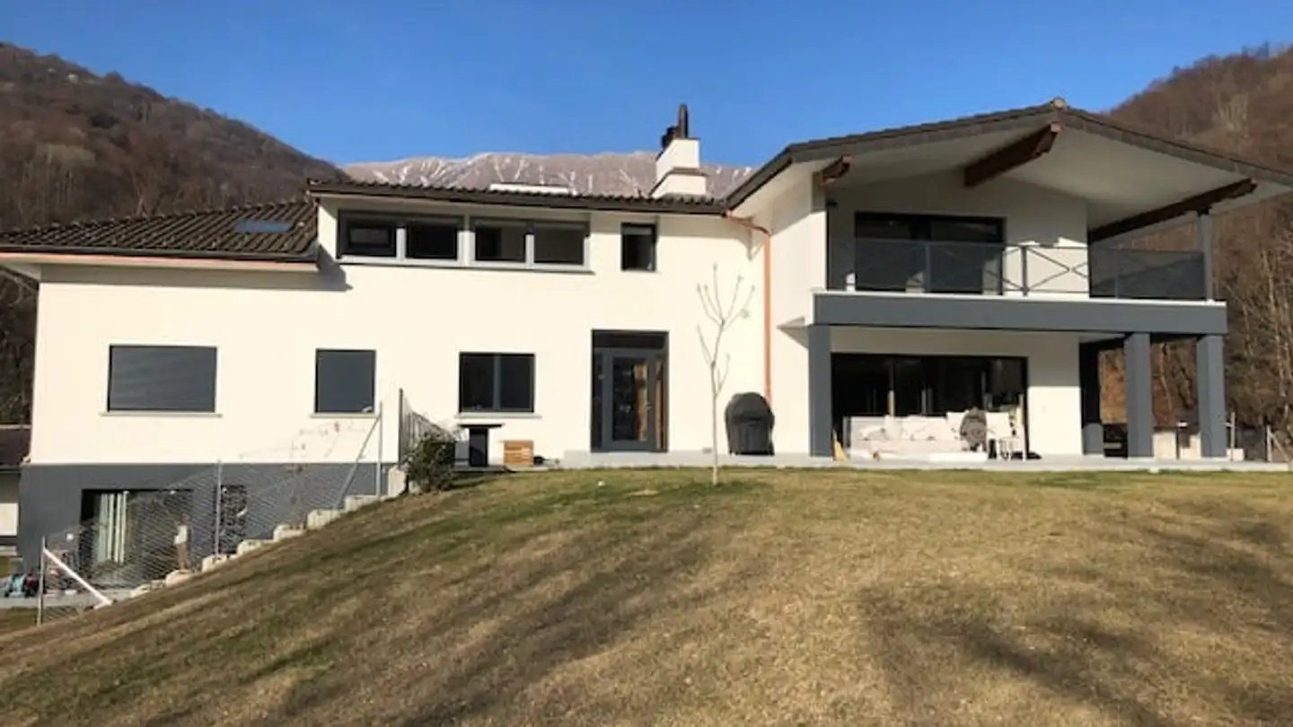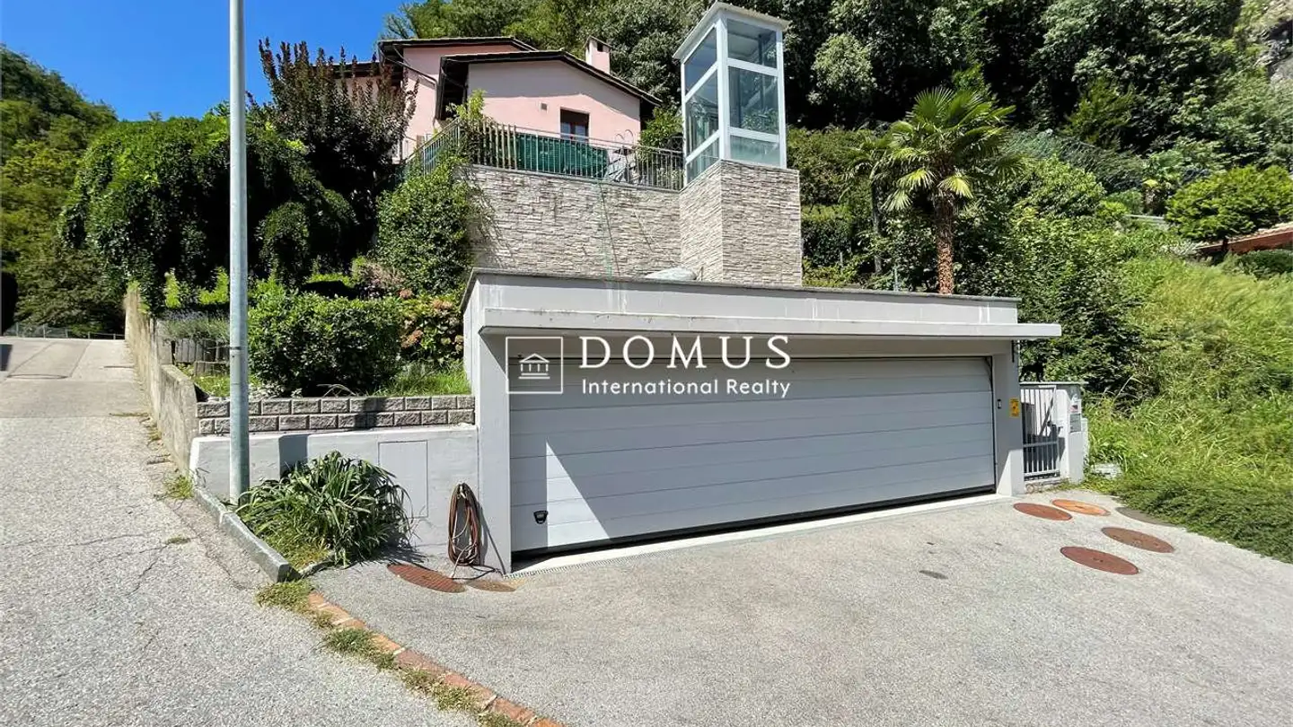Villa for sale - Via Concordia, 6900 Lugano
Why you'll love this property
Spacious garden surrounds home
Modern kitchen with island
Separate 2.5-room apartment
Arrange a visit
Book a visit with Lo today!
Renovated house in cassarate
The 6.5-room house extends over two floors.
On the main floor, which is accessible by a few steps, is the entire living area.
Here we find:
- Four large bedrooms, a bathroom, a kitchen, a dining area, and a living room with a fireplace.
- The entrance area is enormous and can be used in many ways; it can also serve to expand the living room.
The kitchen is modern with a beautiful counter, and opposite is a nice dining area.
The entire area can be closed off by two doors to avoid odors in the hous...
Property details
- Available from
- By agreement
- Rooms
- 7.5
- Construction year
- 2018
- Living surface
- 244 m²



