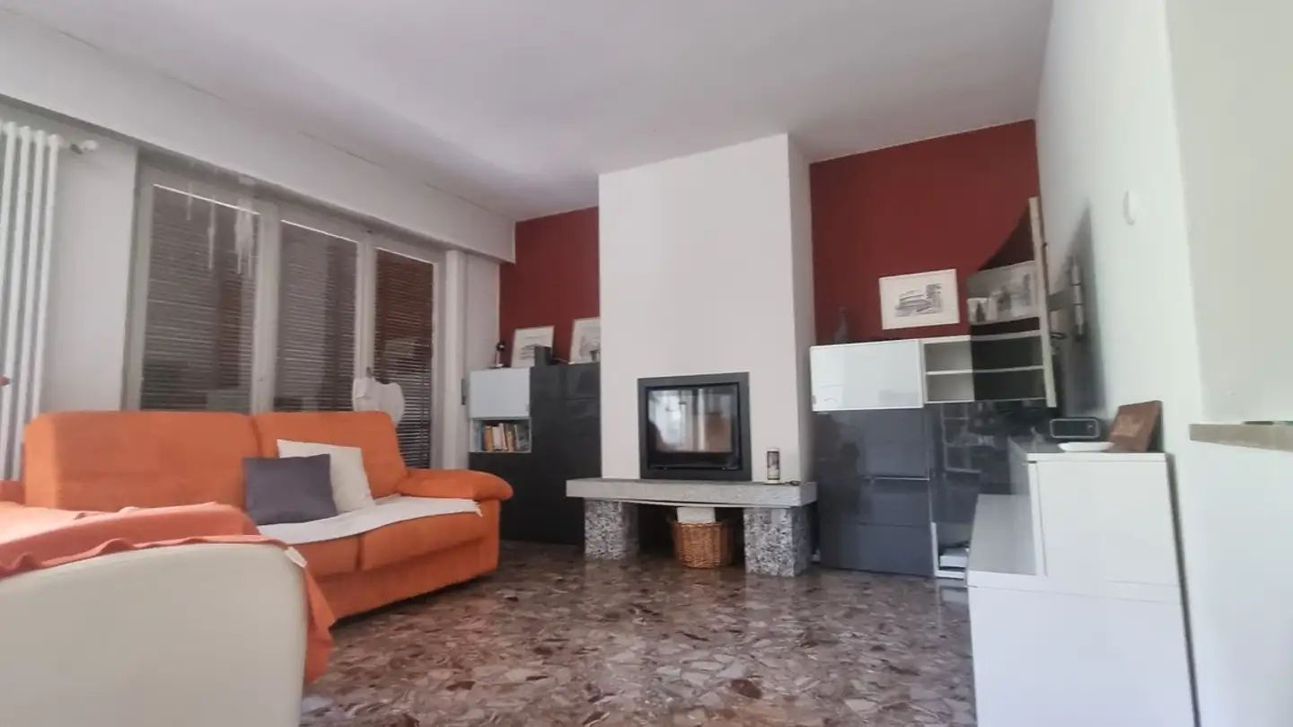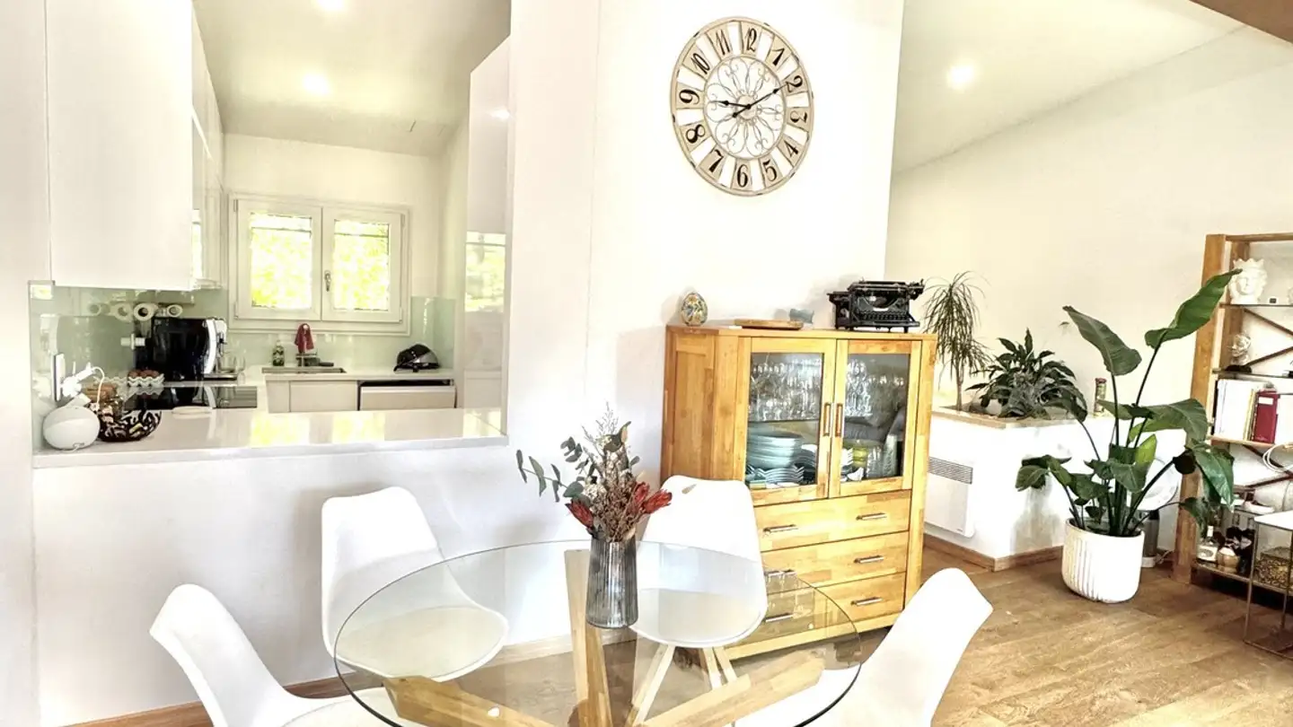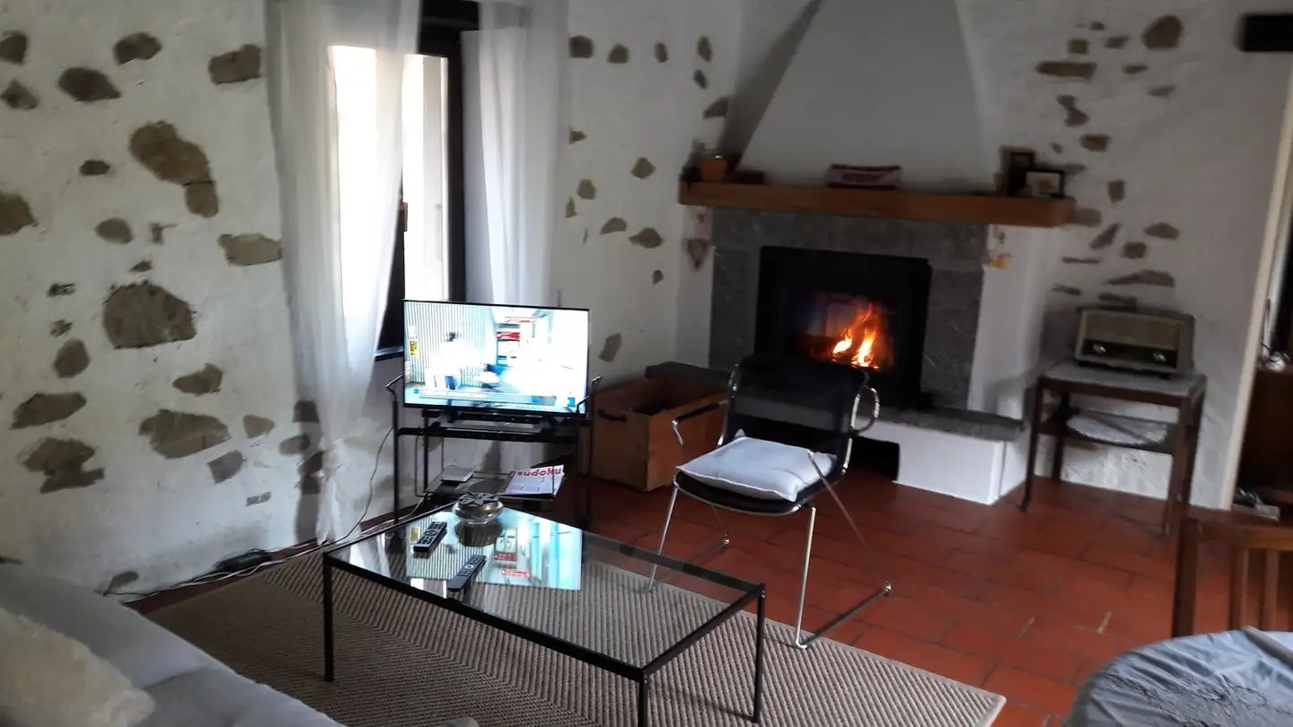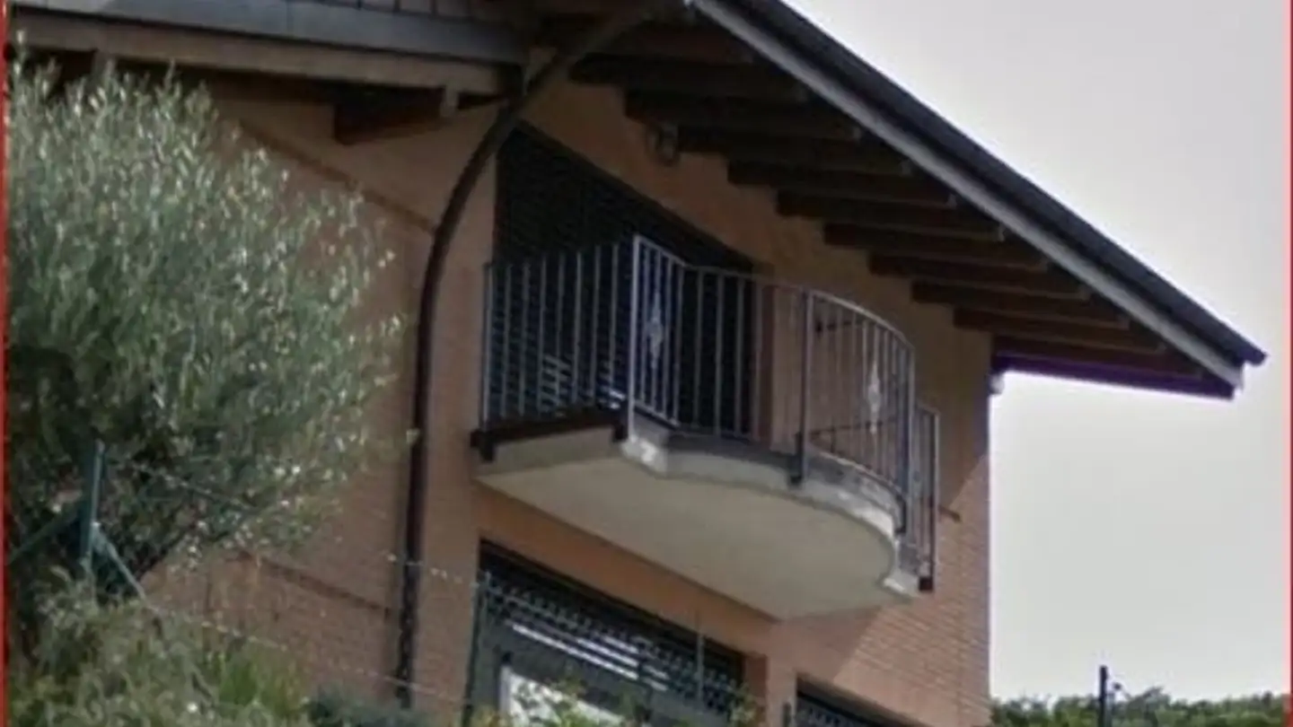Villa for sale - Via Colombera, 6987 Caslano
Why you'll love this property
Private garden oasis
Spacious loggia access
Quality finishes throughout
Arrange a visit
Book a visit today!
2405 semi-detached house 4.5 + 2.5 rooms
Traditional villa in the residential area of Caslano near the Magliaso Golf Club and Lake Lugano, just a few minutes' walk away.
The villa extends over three levels, stands on a plot of about 375 m² and offers a usable area of about 250 m², which is divided into 4.5 rooms on the ground and upper floors and a two-room apartment in the semi-basement that is connected to the 4.5-room apartment by an internal staircase but also has a separate entrance.
4.5-room apartment on the ground and upper floo...
Property details
- Available from
- By agreement
- Rooms
- 6.5
- Living surface
- 250 m²
- Land surface
- 147 m²



