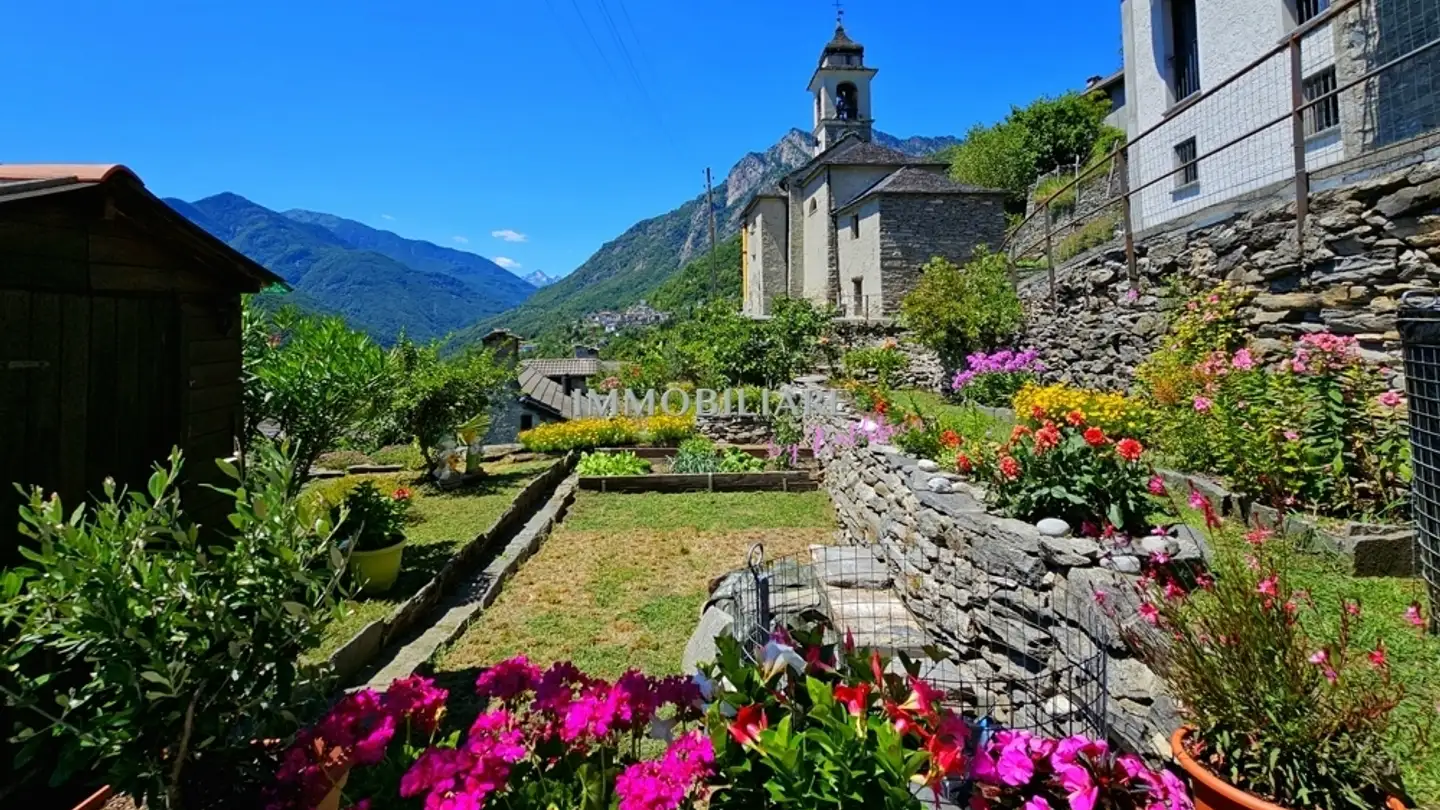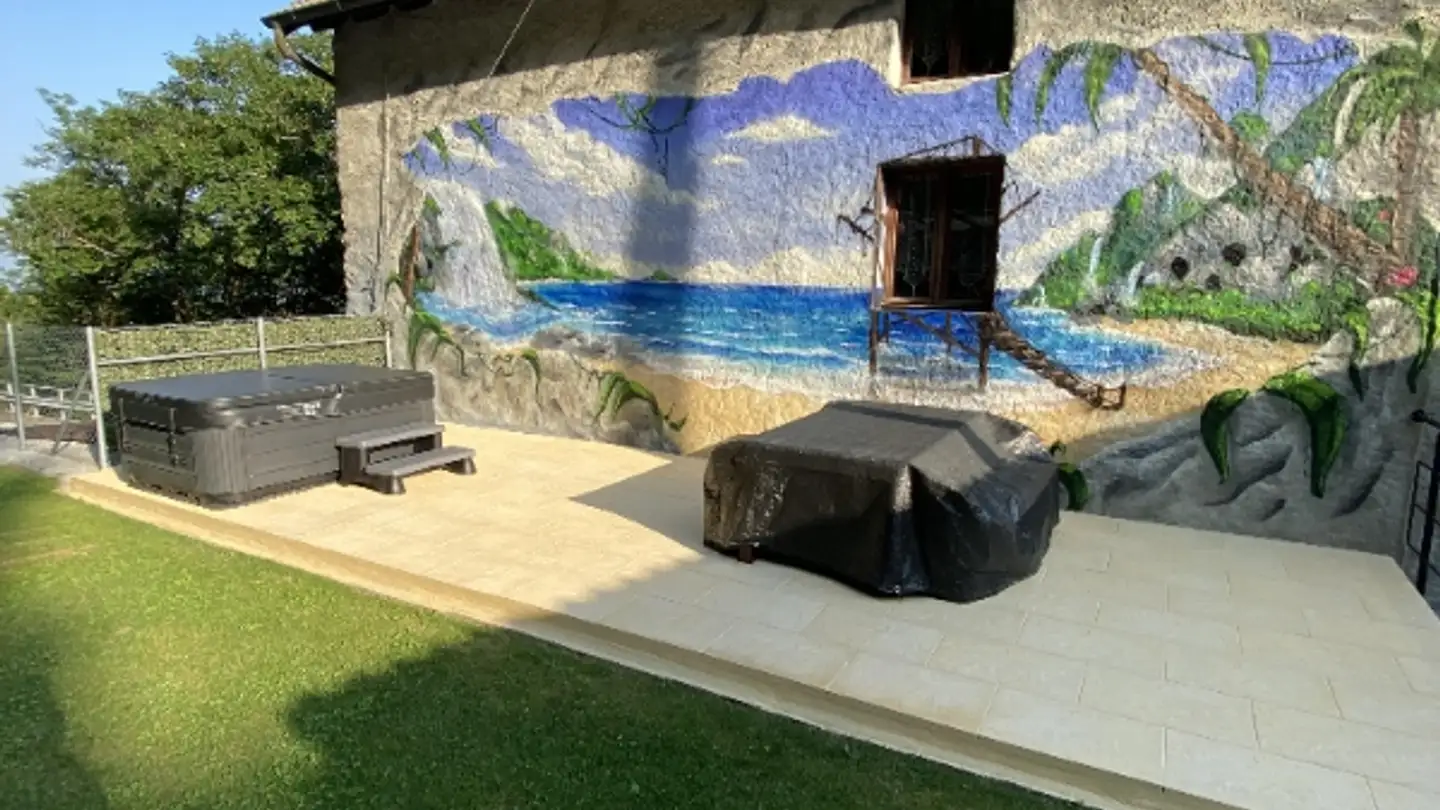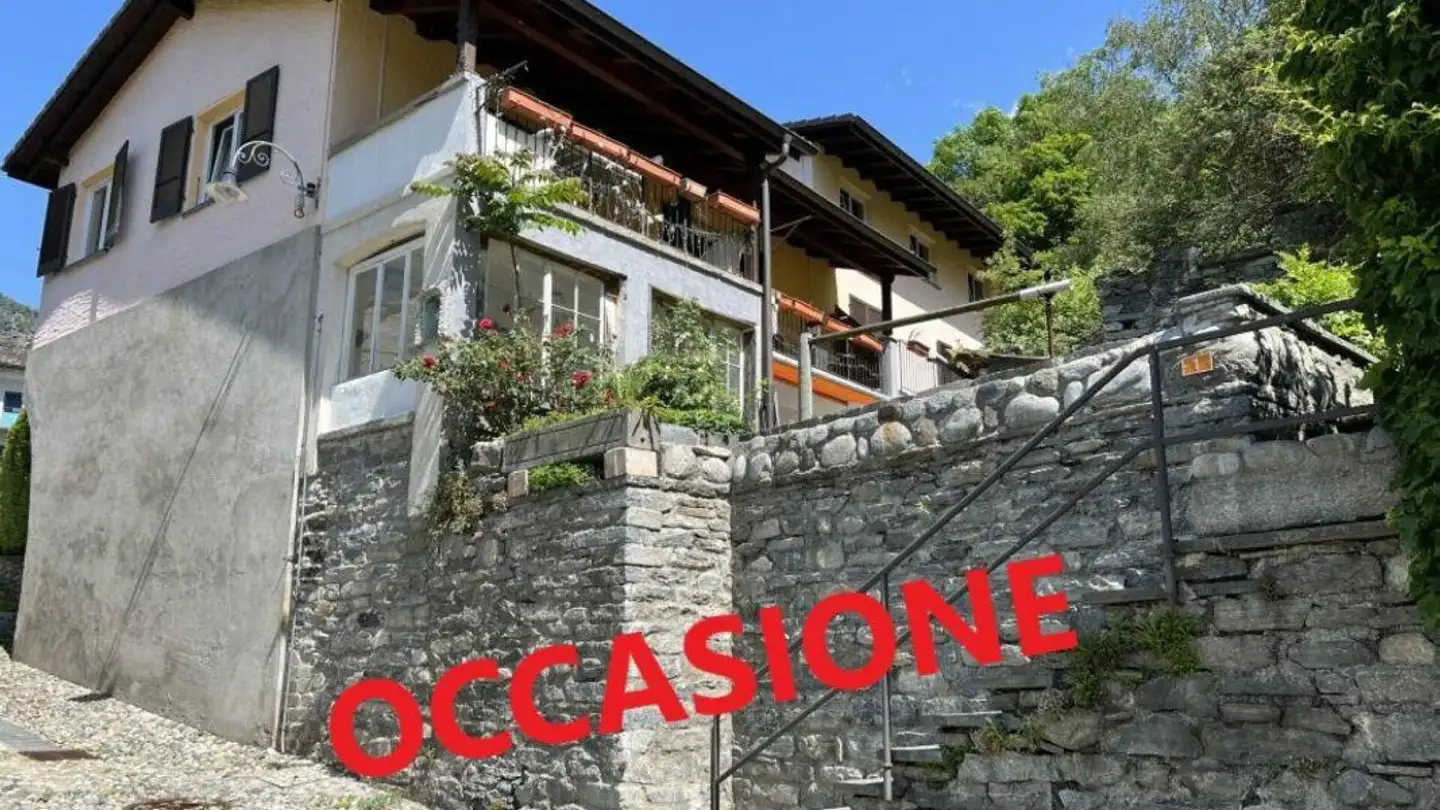House for sale - Via Cantonale, 6661 Auressio
Why you'll love this property
Sunny terrace with valley view
Spacious, livable attic
Rustic stone cellar charm
Arrange a visit
Book a visit with Alberto today!
Typical ticino house with garden
In the characteristic village of Auressio, in the picturesque Onsernone Valley, this single-family house is an authentic dwelling in a sun-kissed area all year round.
The house, which develops over several levels, has a completely renovated roof, although it requires some internal improvements to reach its full potential.
Arrival Floor:
* Entrance hall leading to the living room with open kitchen, enriched by a cozy fireplace and a wood stove. On the same floor there are:
* bedroom with bathroom
* se...
Property details
- Available from
- By agreement
- Rooms
- 6
- Living surface
- 336 m²
- Usable surface
- 240 m²
- Land surface
- 100 m²



