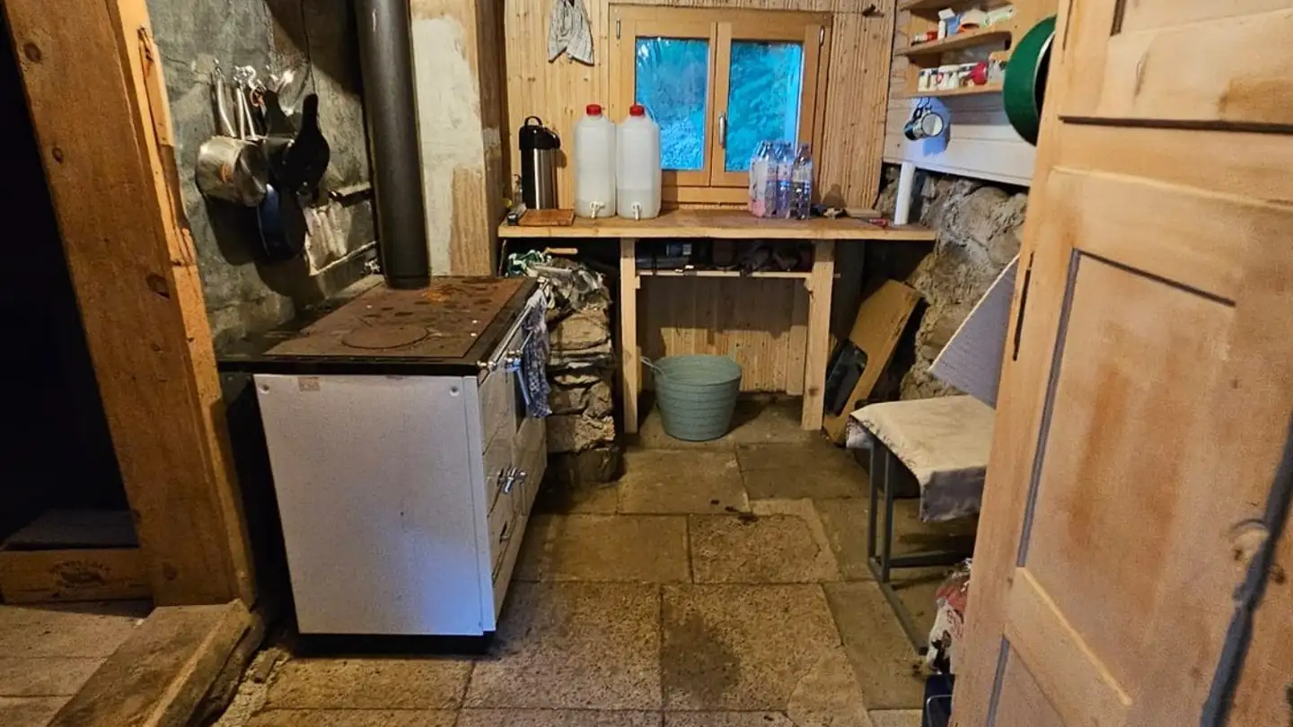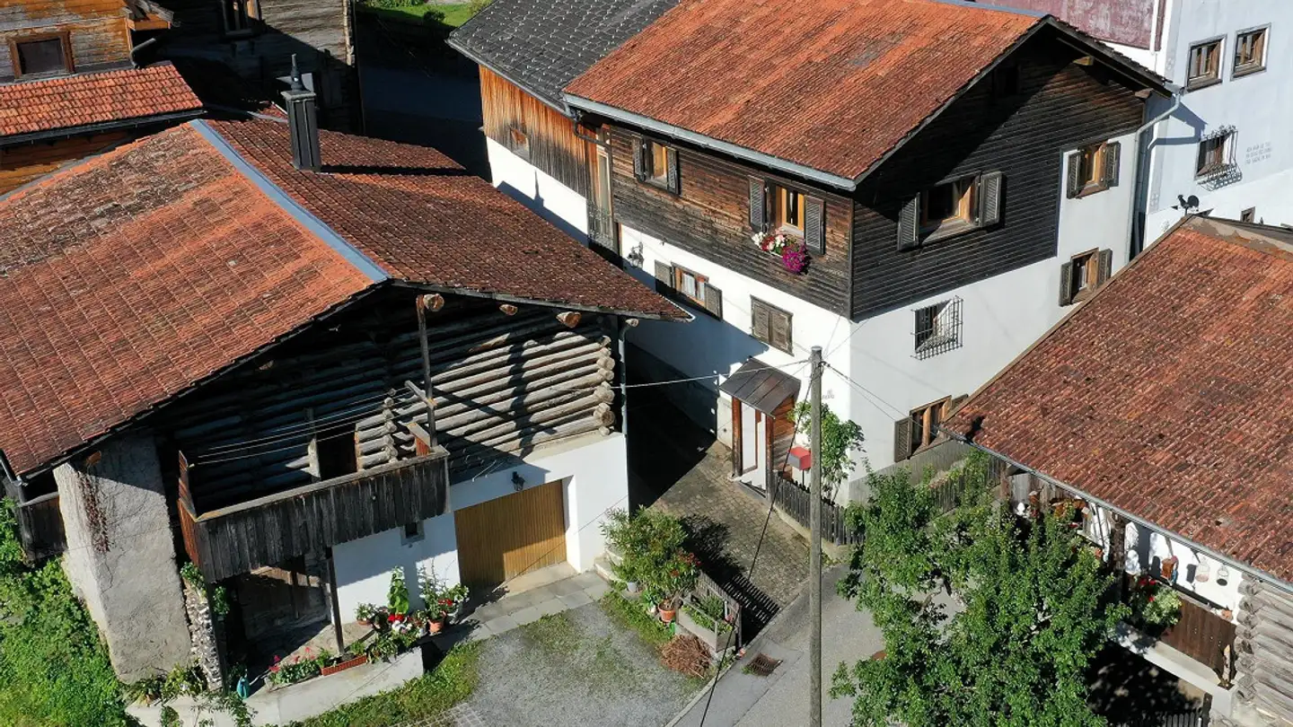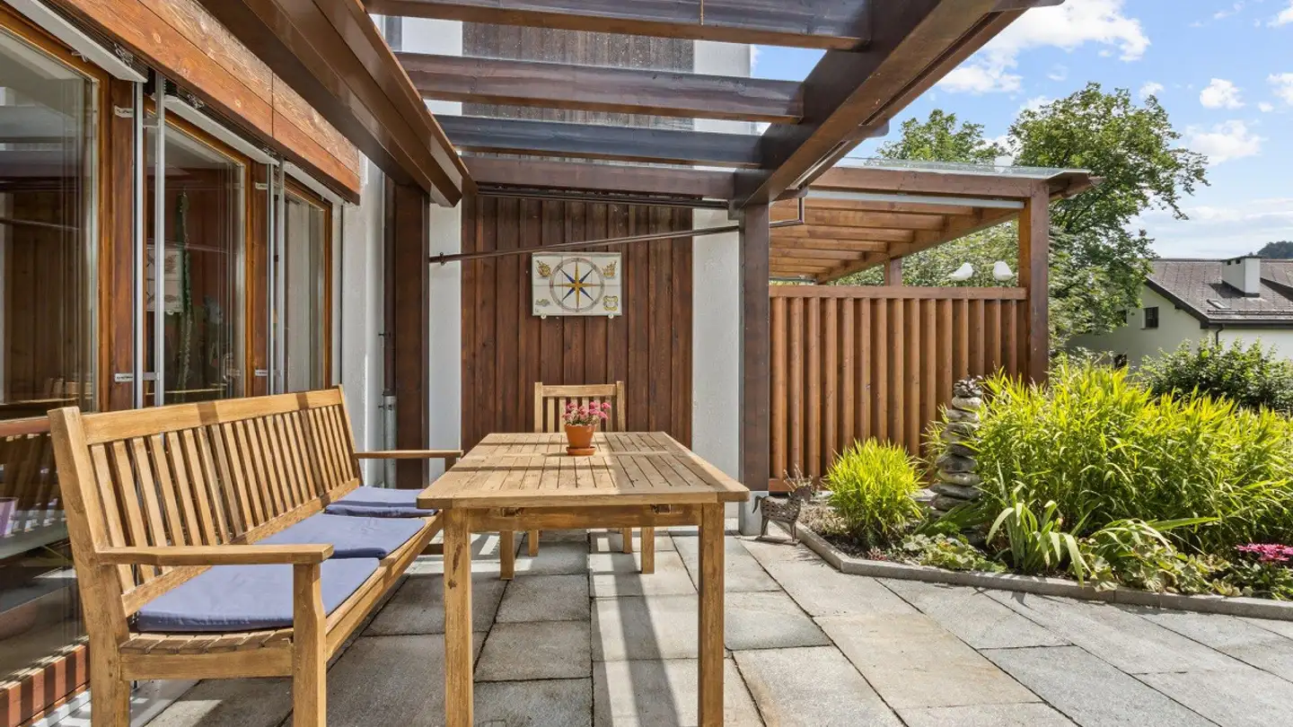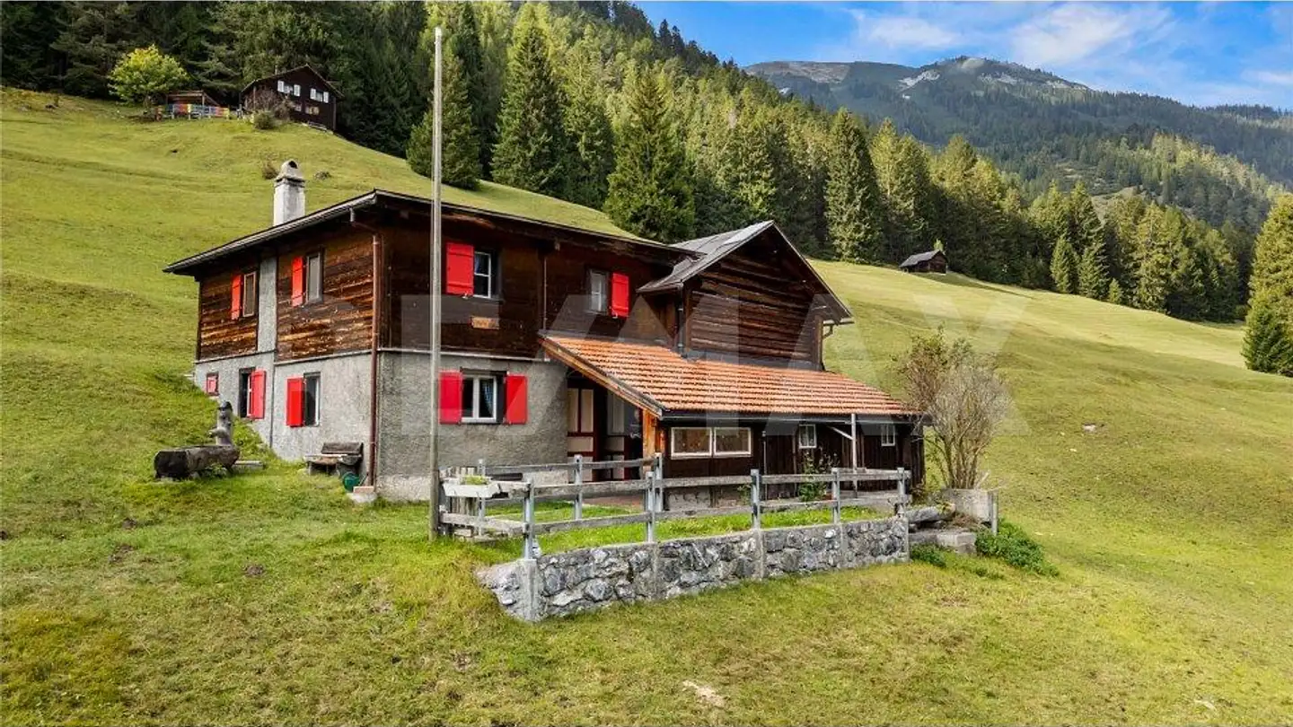Single house for sale - Via Aua Alva, 7016 Trin Mulin
Why you'll love this property
Bright living room with stove
Winter garden with mountain view
Direct access to garden seating
Arrange a visit
Book a visit today!
Single-family house with landscaped garden property in trin
Upper floor:
- A large, light-flooded living room with Swedish stove
- An open kitchen
- A dining area with access to the balcony
- A winter garden with a view of the mountains
- A double bedroom with access to the gallery
- A bathroom with sink, toilet, and shower
- Access to the garden seating areas
Ground floor:
- A double bedroom with access to the garden
- Another double bedroom
- A bathroom with sink, toilet, bath, and washing machine with dryer
- A technical room with ground probe heating
- An entranc...
Property details
- Available from
- By agreement
- Bathrooms
- 2
- Construction year
- 2007
- Land surface
- 306 m²



