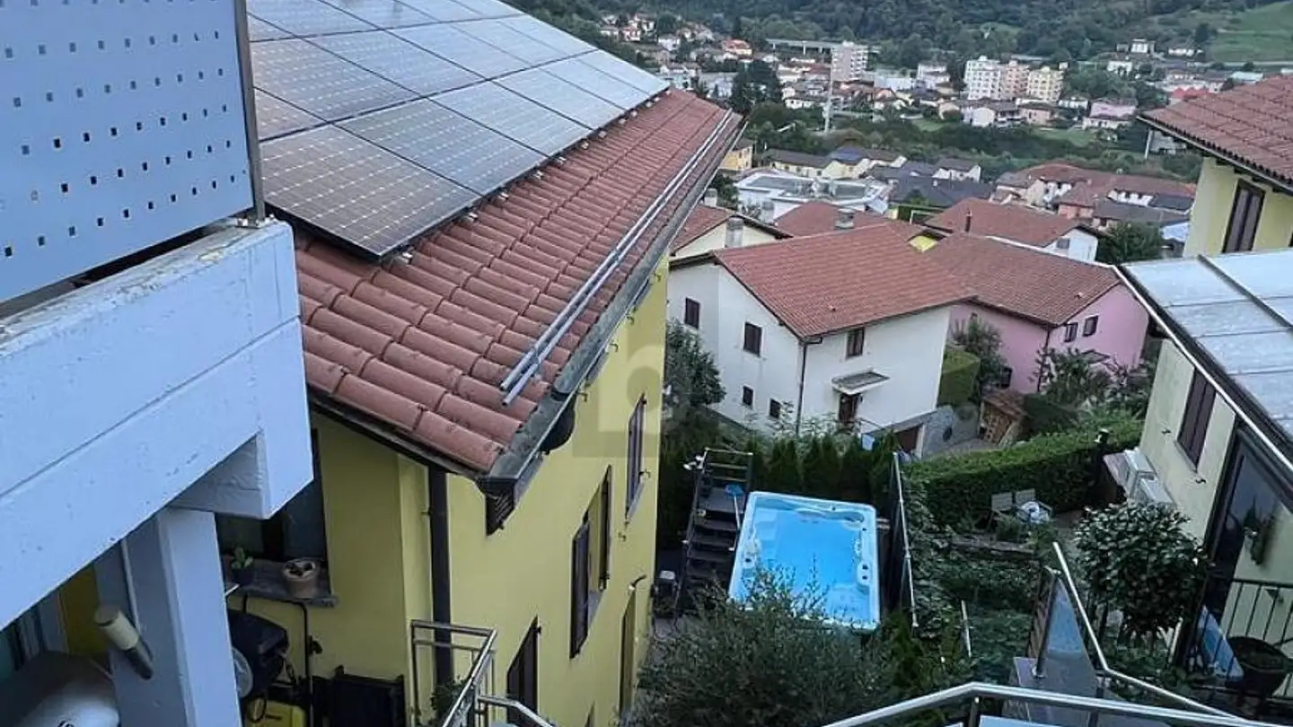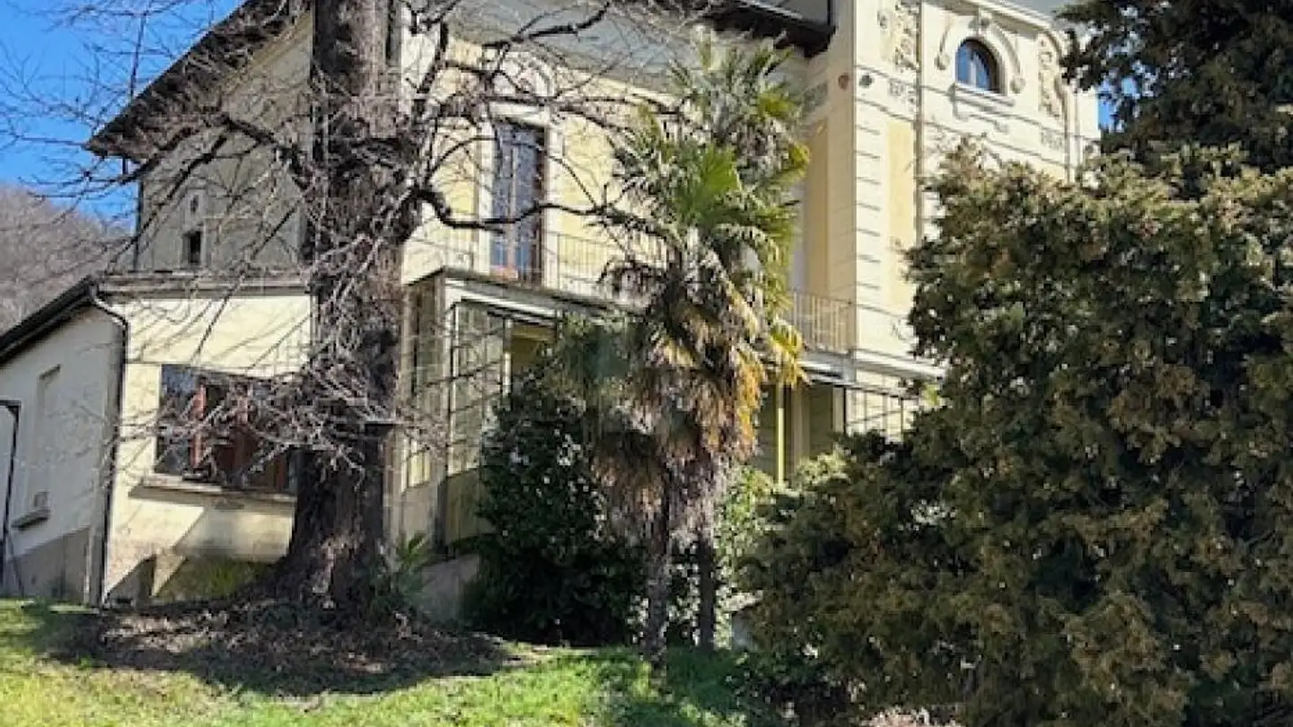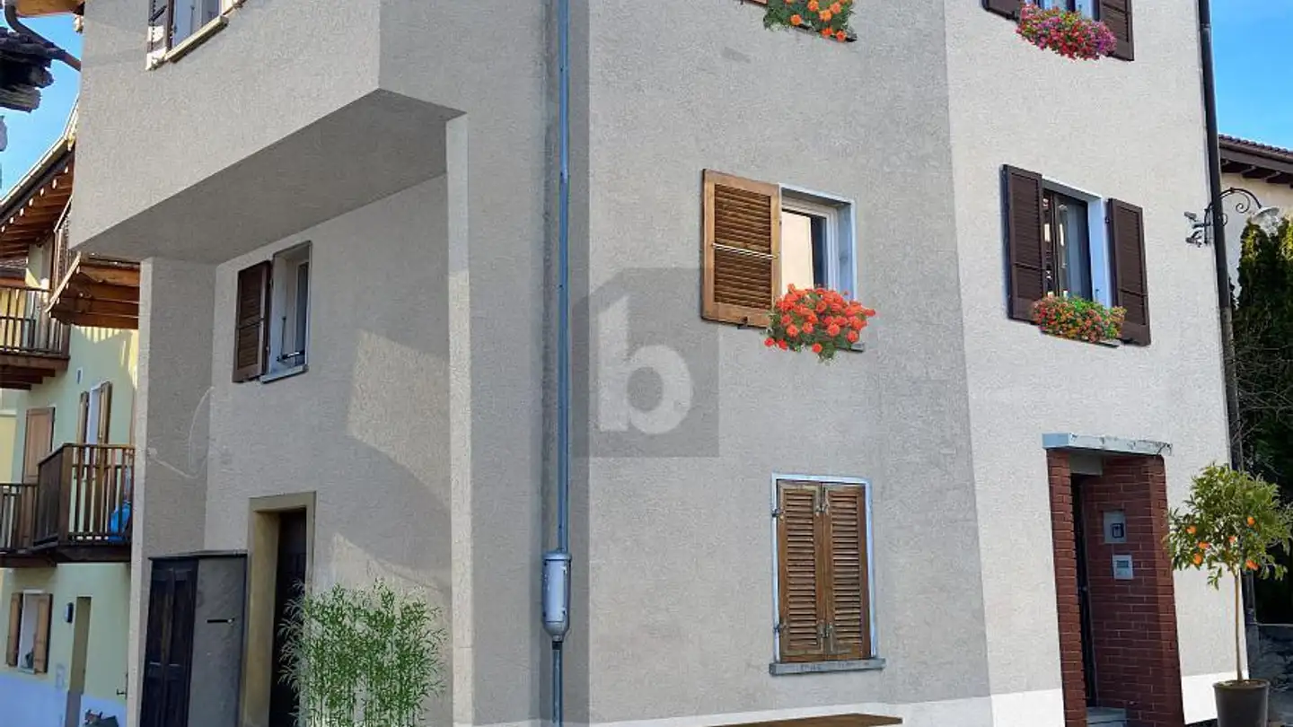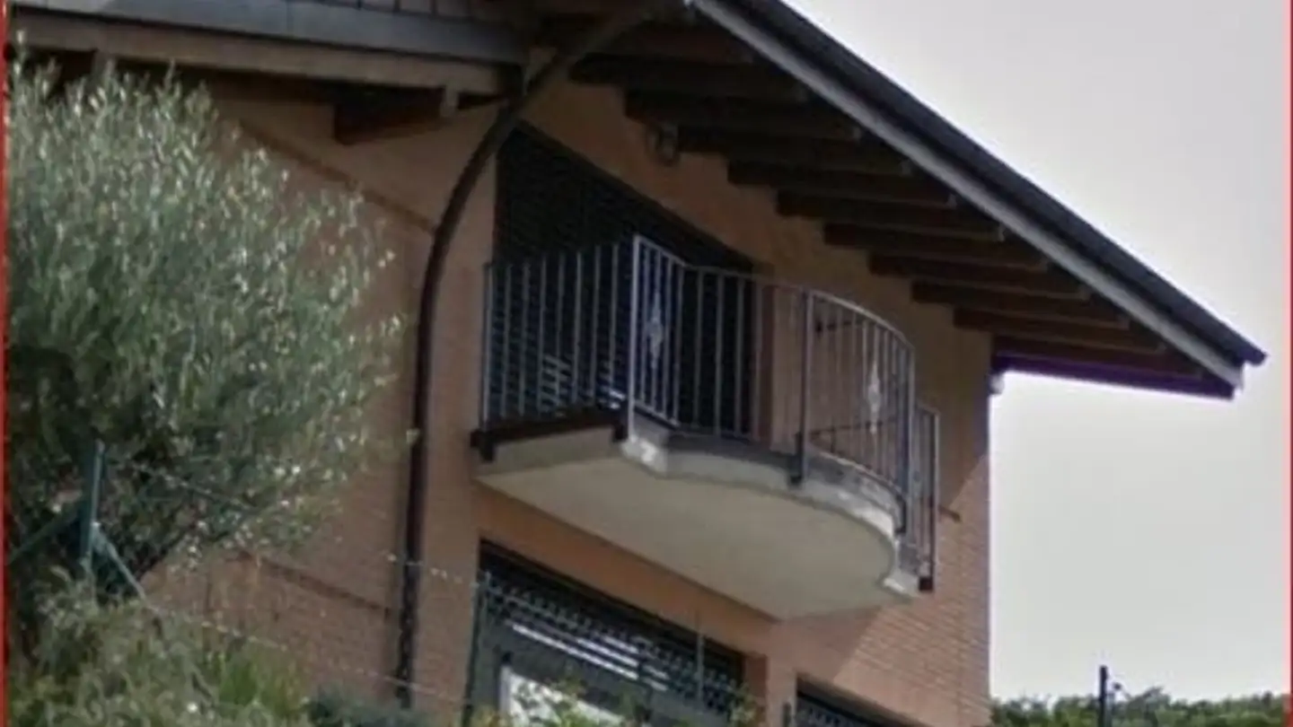Single house for sale - Via Alle Casette, 6807 Taverne
Why you'll love this property
Spacious terrace with pool
Beautiful garden with herbs
Modern amenities throughout
Arrange a visit
Book a visit today!
Tavern: comfortable design house
Single-family house in design style, recently built and meticulously maintained.
The living area extends over two levels:
Ground floor: Entrance with built-in wardrobes, spacious living area with very well-equipped kitchen with island, fireplace, large terrace with removable roof, two bedrooms, a fully equipped bathroom; Outside: pleasant garden with herb garden;
Upper floor: Lounge with TV area and workspace, storage room, windowless bathroom, large master area with wardrobe, bathroom with bath...
Property details
- Available from
- By agreement
- Rooms
- 5.5
- Construction year
- 2016
- Living surface
- 238 m²
- Land surface
- 160 m²



