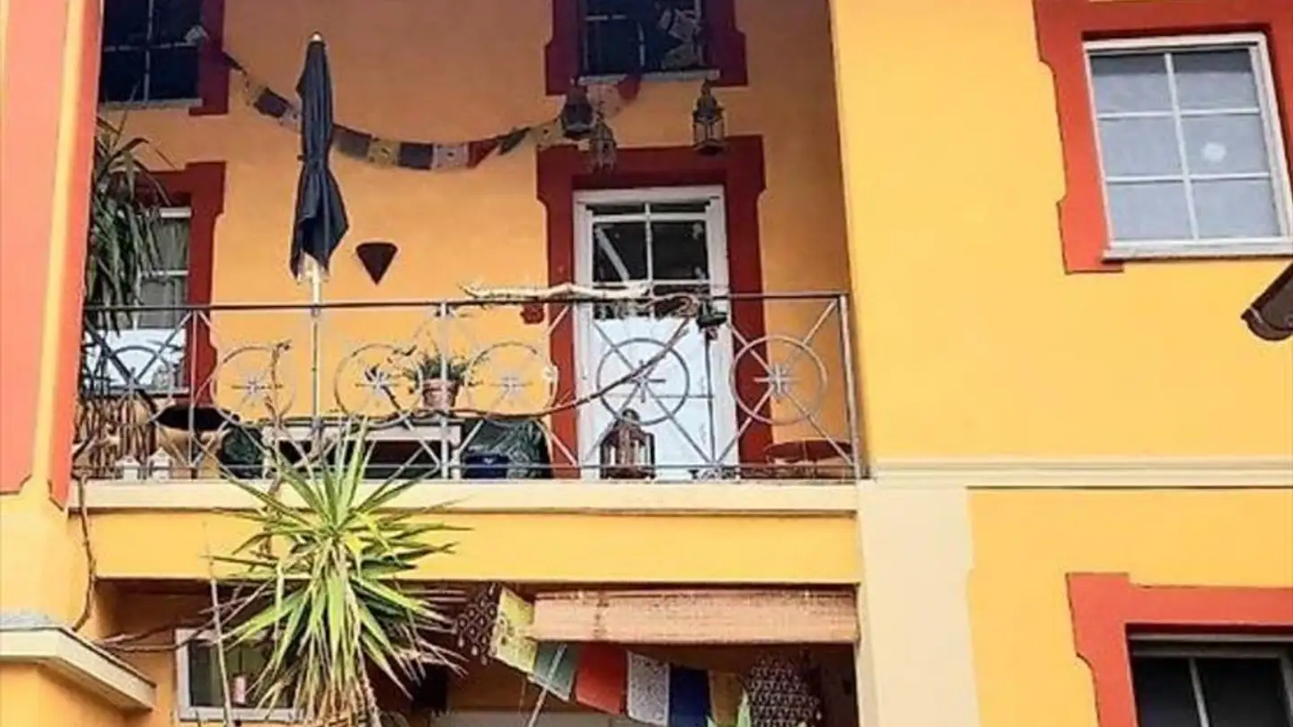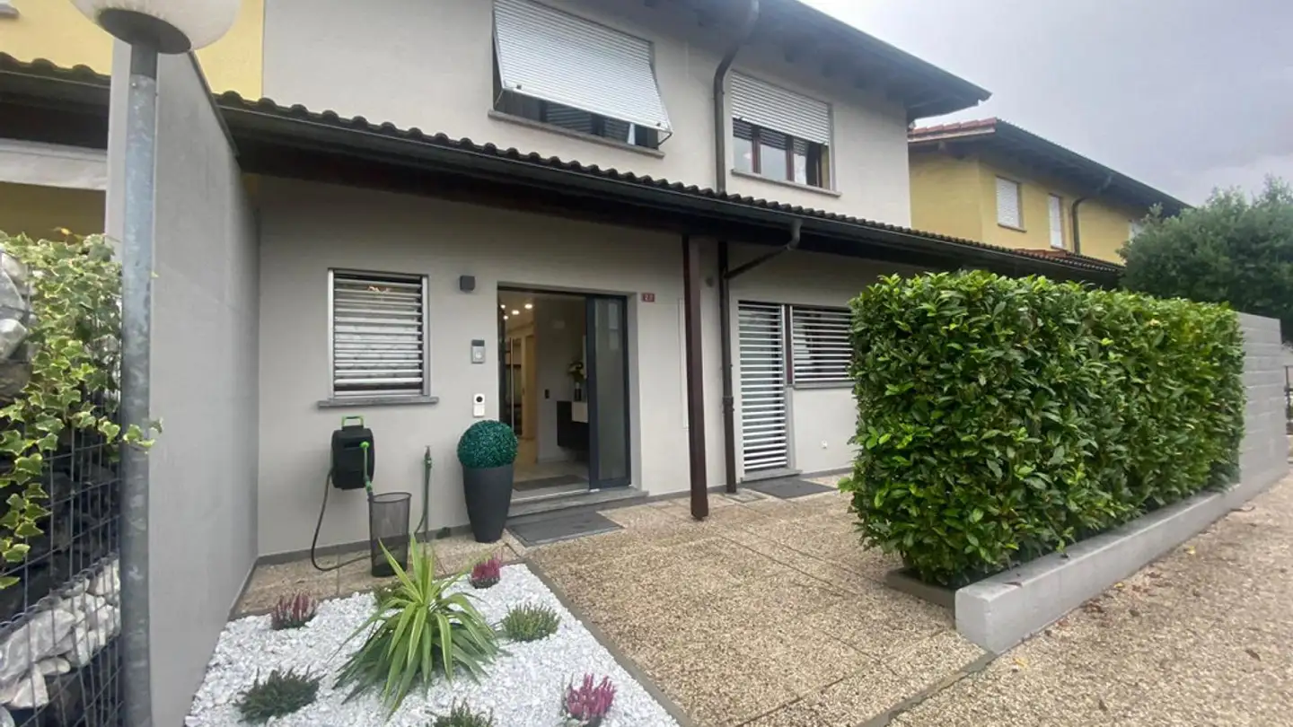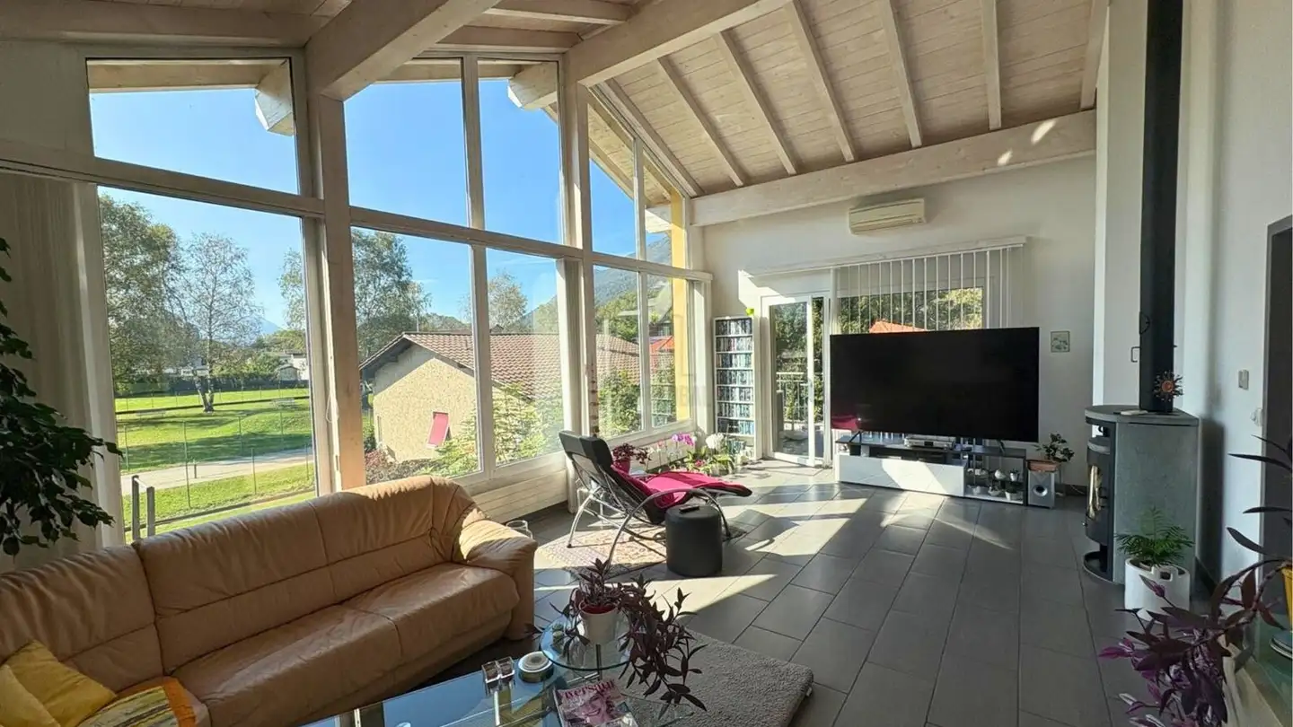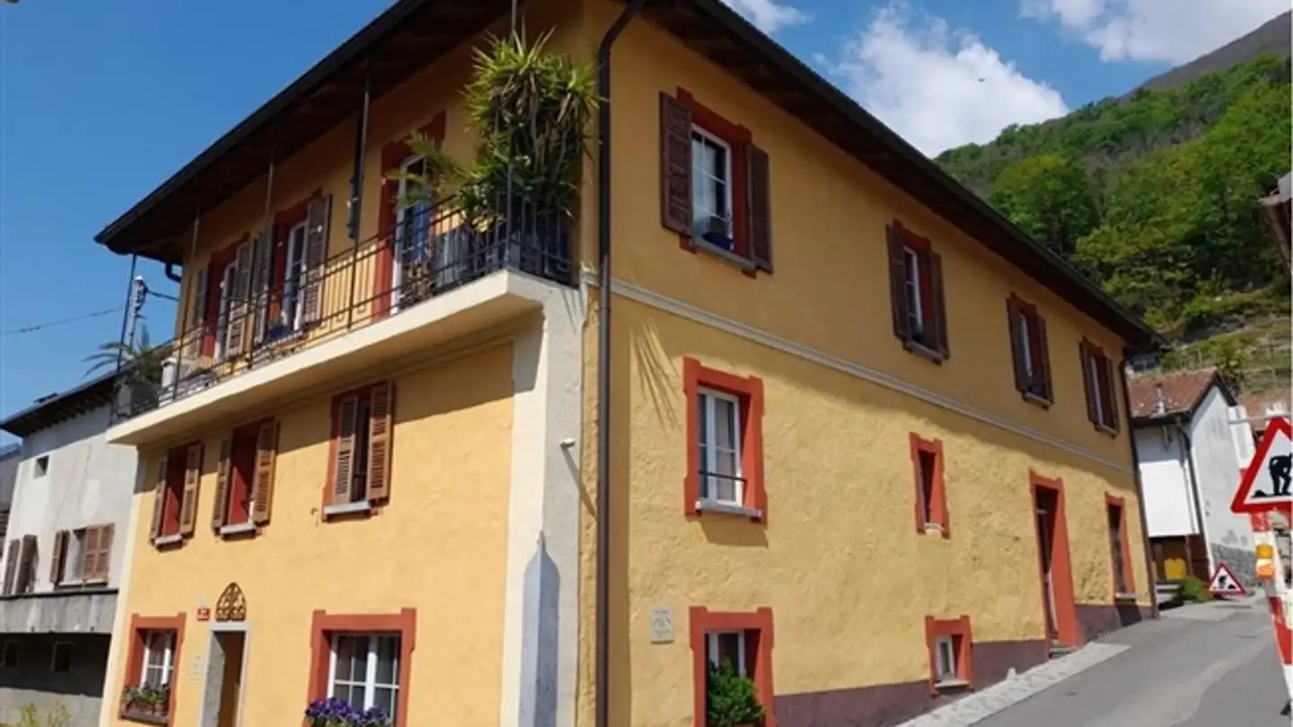Villa for sale - Via Al Fortino, 6514 Sementina
Why you'll love this property
Luxurious outdoor pool area
Charming living room with fireplace
Large terrace with stunning views
Arrange a visit
Book a visit with Orari today!
Spacious villa with swimming pool in a prestigious residential area
The property is located in a prestigious residential area on Via al Fortino, easily accessible via the main axis of Via al Ticino. Nearby are all the main public and private services: Postbus stop, schools, shops, restaurants, medical and technical offices, banks, etc.
The original construction dates back to the mid-1970s, built in a traditional building style with solid masonry, it has since been expanded.
The house is well presented, thanks to the regular maintenance carried out with care and th...
Property details
- Available from
- By agreement
- Rooms
- 6.5
- Construction year
- 1975
- Living surface
- 148 m²
- Land surface
- 800 m²



