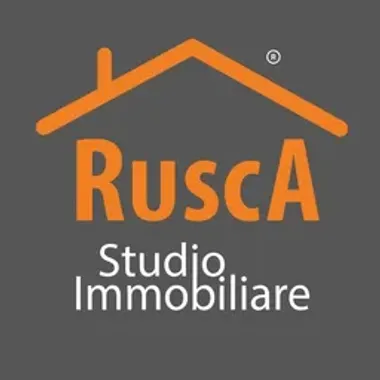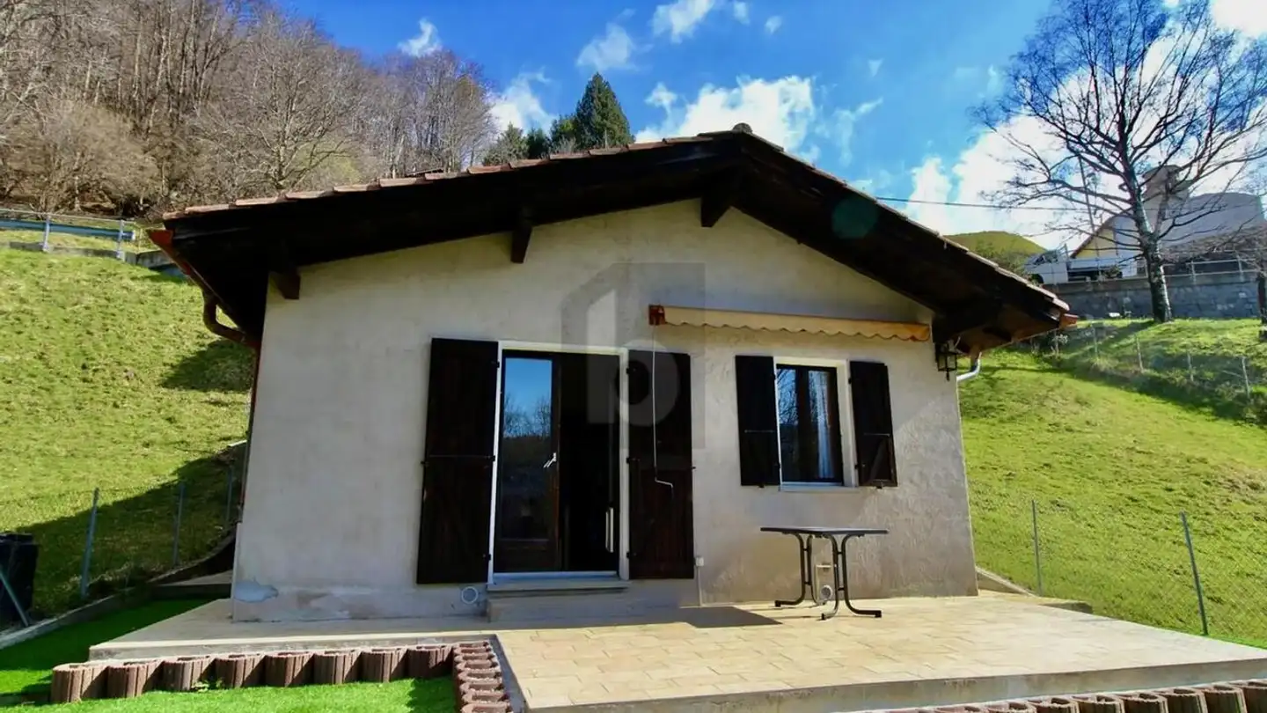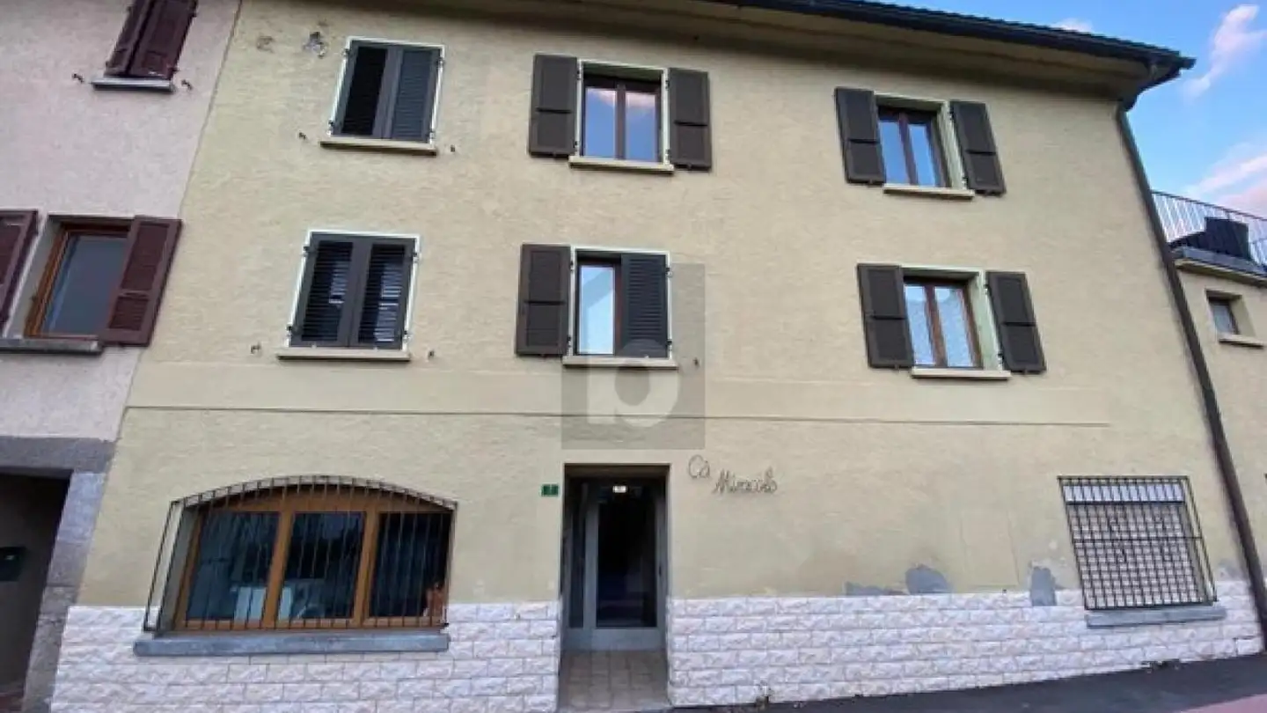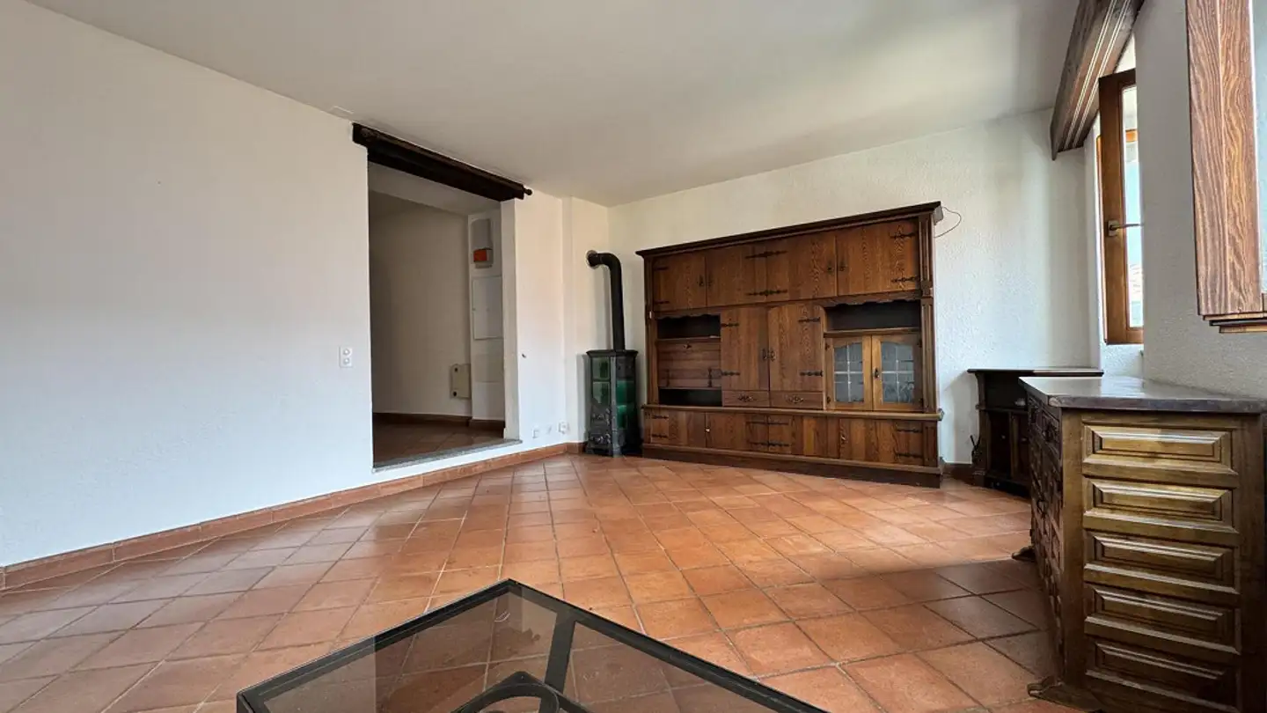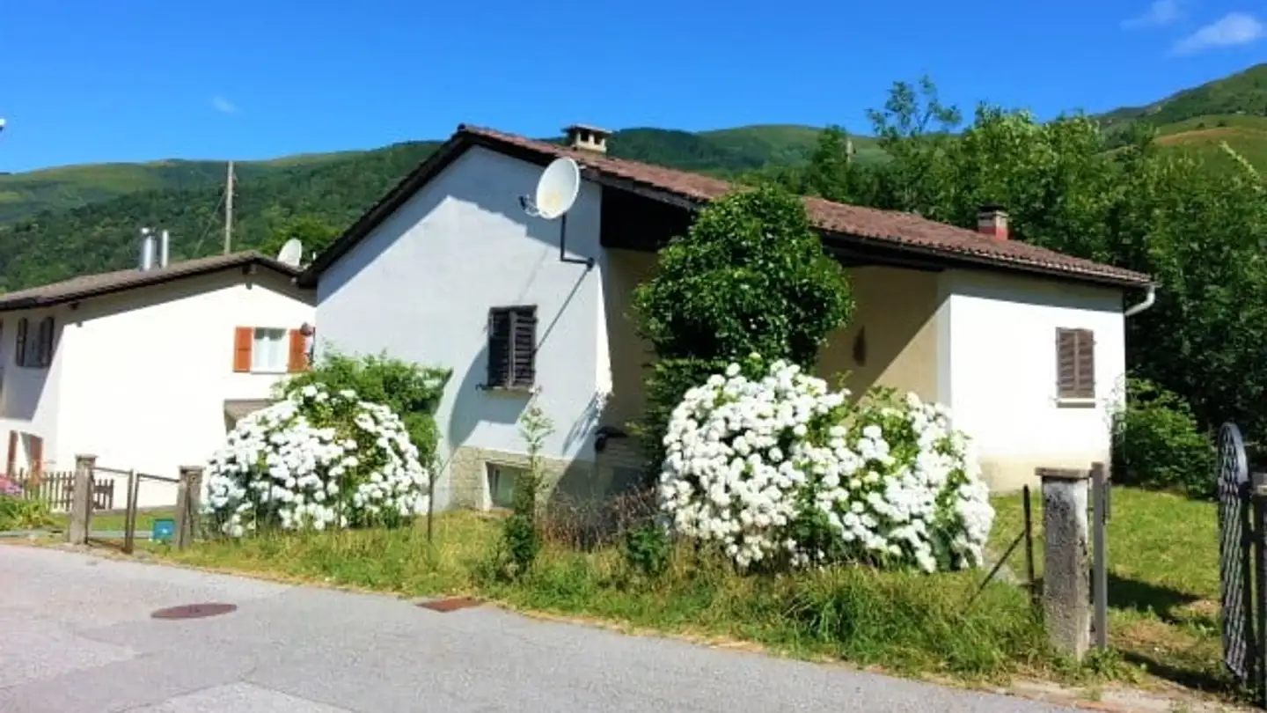Single house for sale - Strada De Scarea, 6951 Scareglia
Why you'll love this property
Spacious garden for relaxation
Versatile barn for renovation
Private parking for convenience
Arrange a visit
Book a visit today!
House with garden and barn (second house)
We offer a house with garden and barn in Scareglia, in Val Colla (municipality of Lugano).
The house, 85 m² in size, consists on the ground floor of a kitchen and a basement with washing machine. On the first floor there is the living room (which can also be used as a second bedroom) and a bathroom. On the second floor is the bedroom with balcony.
The attic (well insulated) can be used to create another room.
Heating is provided by a pellet heating system. The windows are made of PVC with double gl...
Property details
- Available from
- 08.02.2022
- Rooms
- 2.5
- Renovation year
- 2021
- Living surface
- 85 m²
