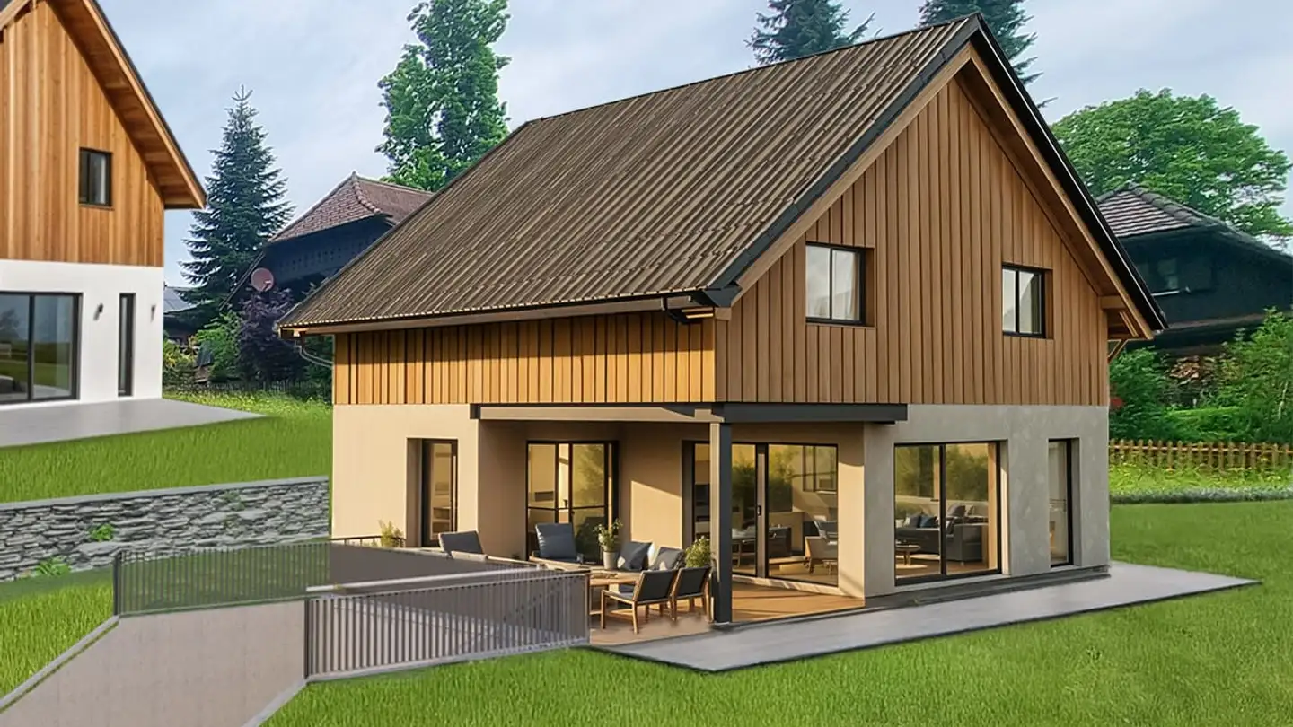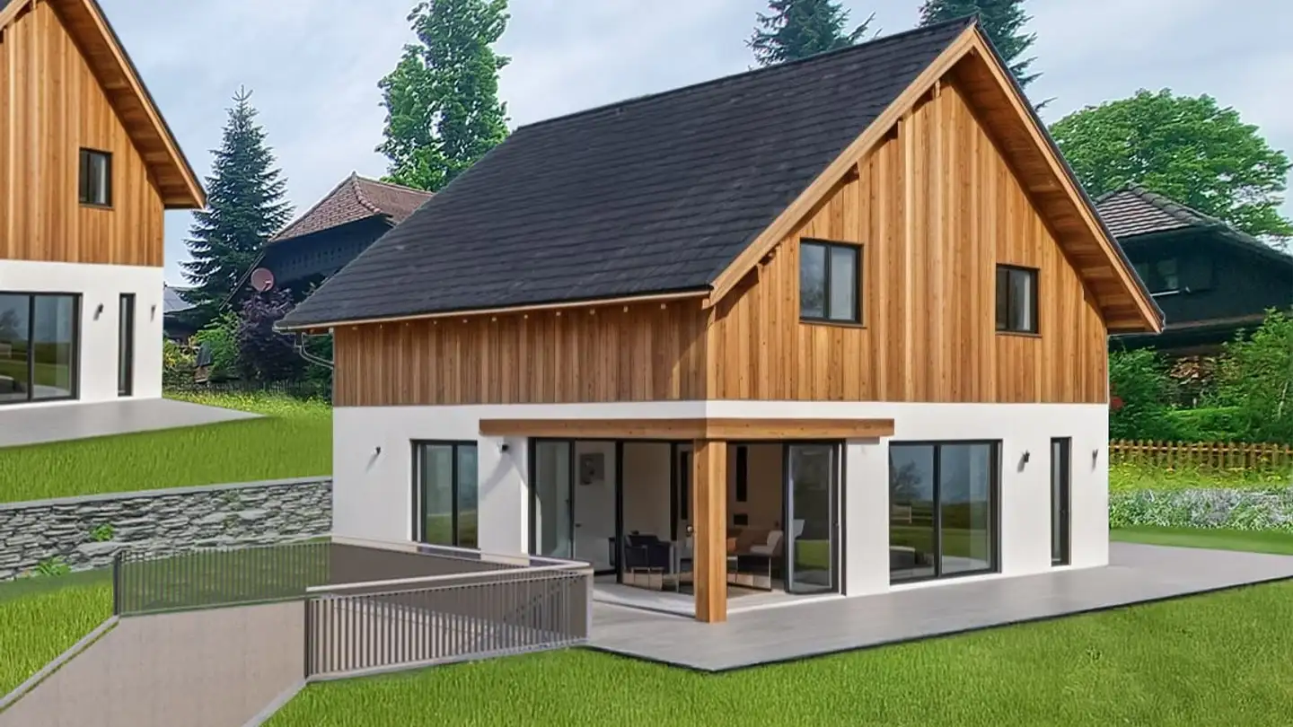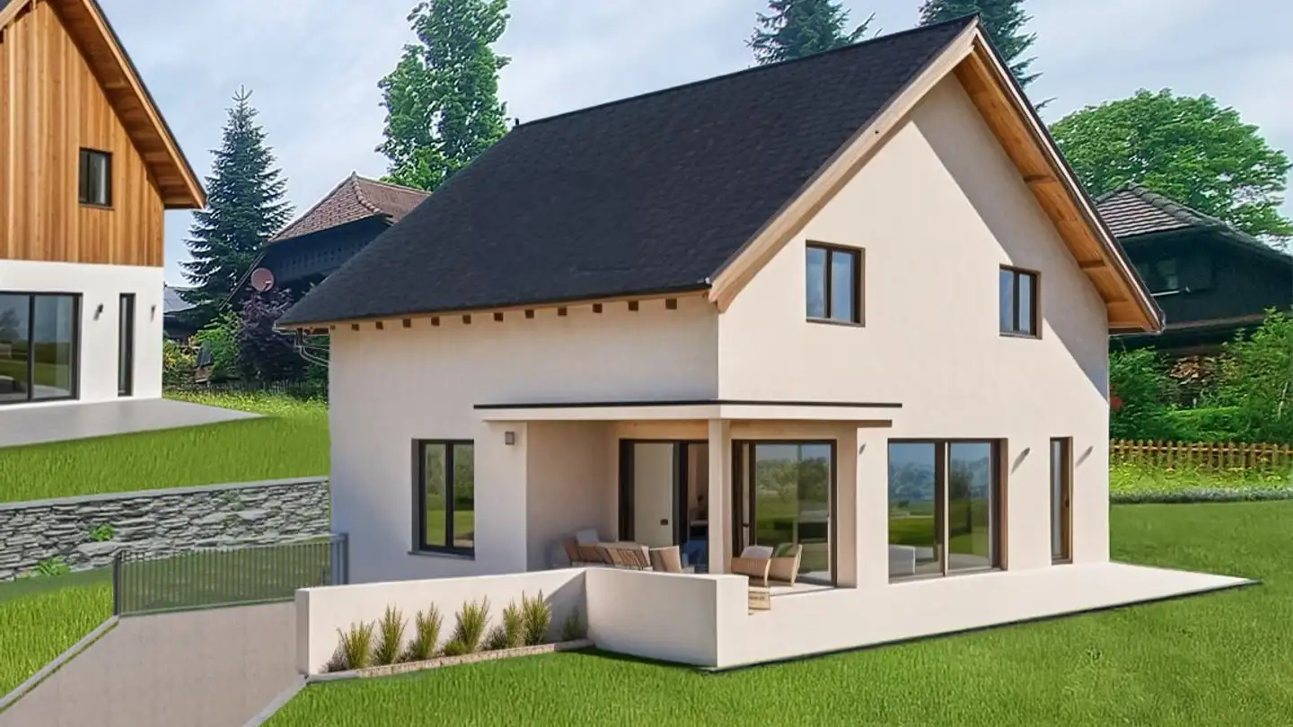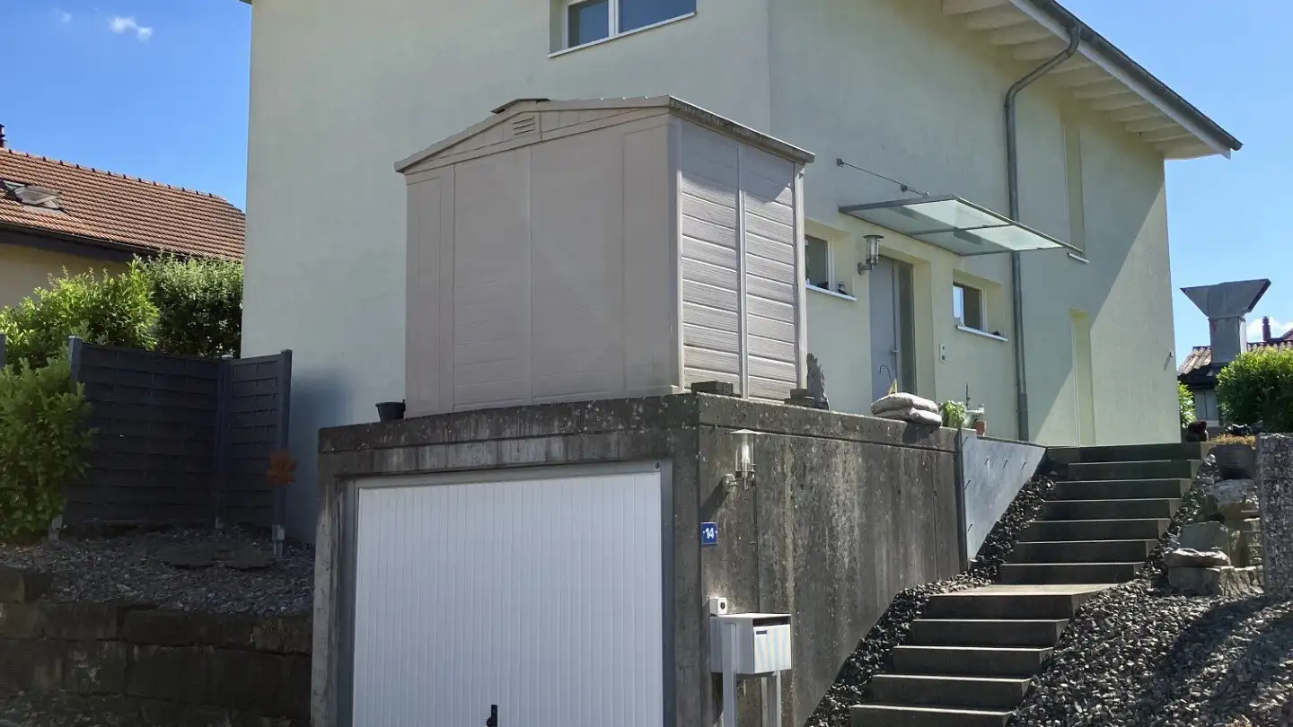Single house for sale - Stockmatt, 3154 Rüschegg Heubach
Why you'll love this property
Spacious 1'072 m² lot
Customizable design options
Close to nature and privacy
Arrange a visit
Book a visit with Mirjam today!
House a - new single-family home with 146 m² of living space on 1,072 m² of land
House A combines a thoughtful room layout with exceptionally large outdoor space. The property includes 379 m² of building land and an additional 693 m² in forest distance, but without trees on the property that need to be maintained - perfect for anyone looking for a home close to nature, spaciousness, and privacy.
The additional outdoor space opens up many possibilities for nature-oriented use - whether for a garden shed, an area for small animals, a play area, or simply as a green relaxation z...
Property details
- Available from
- By agreement
- Rooms
- 5.5
- Construction year
- 2026
- Living surface
- 146 m²
- Land surface
- 1072 m²




